Transitional White Tile and Ceramic Tile Bath Ideas
Refine by:
Budget
Sort by:Popular Today
1 - 20 of 10,491 photos
Item 1 of 4
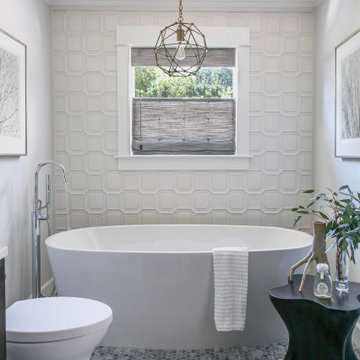
Example of a transitional master ceramic tile and white tile marble floor and gray floor freestanding bathtub design in San Francisco with a one-piece toilet and gray walls
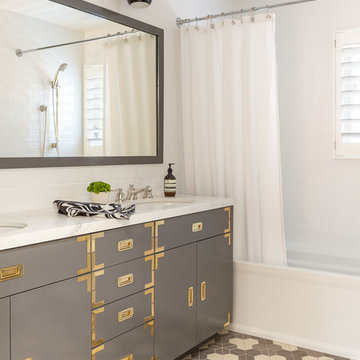
A traditional home in the Claremont Hills of Berkeley is enlarged and fully renovated to fit the lives of a young couple and their growing family. The existing partial upper floor was fully expanded to create three additional bedrooms, a hall bath, laundry room and updated master suite, with the intention that the expanded house volume harmoniously integrates with the architectural character of the existing home. A new central staircase brings in a tremendous amount of daylight to the heart of the ground floor while also providing a strong visual connection between the floors. The new stair includes access to an expanded basement level with storage and recreation spaces for the family. Main level spaces were also extensively upgraded with the help of noted San Francisco interior designer Grant K. Gibson. Photos by Kathryn MacDonald.
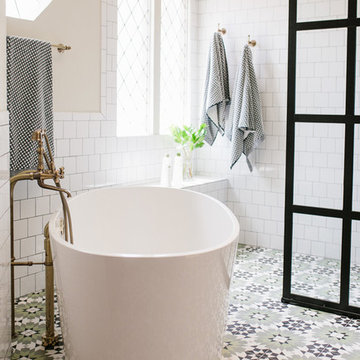
We wanted this bathroom interior to be chic, sophisticated, and unique! Gorgeous Mexican tiled flooring paired with a black-framed French shower stall set the tone for this "globally infused" interior. A large soaking tub, classic white wall tiling, and brass accents create a classic feel whereas the deep blue-green vanity add a pop of color!
Designed by Sara Barney’s BANDD DESIGN, who are based in Austin, Texas and serving throughout Round Rock, Lake Travis, West Lake Hills, and Tarrytown.
For more about BANDD DESIGN, click here: https://bandddesign.com/
To learn more about this project, click here: https://bandddesign.com/westlake-master-bath-remodel/
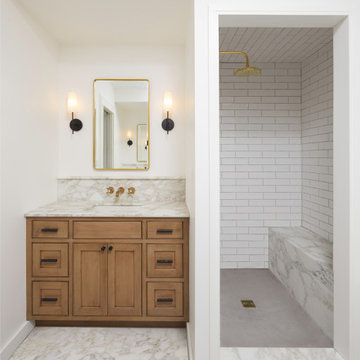
Bathroom - mid-sized transitional master white tile and ceramic tile gray floor, single-sink and marble floor bathroom idea with beaded inset cabinets, beige cabinets, a one-piece toilet, white walls, an undermount sink, marble countertops, a hinged shower door, gray countertops and a built-in vanity
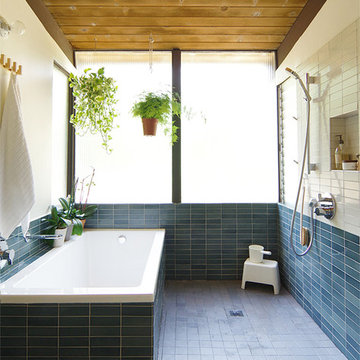
Kitchen, bathroom and partial renovation of a residence. Design intent was to create a design complimentary to the existing mid century house while introducing hints and love of Japanese lifestyle.
Photographed by: Bo Sundius

After Picture with the carrara look quartz counter, under mounted sinks, flat panel white vanity and dark porcelain tile..
Small transitional white tile and ceramic tile porcelain tile bathroom photo in Las Vegas with white cabinets, a two-piece toilet, an undermount sink, quartz countertops and recessed-panel cabinets
Small transitional white tile and ceramic tile porcelain tile bathroom photo in Las Vegas with white cabinets, a two-piece toilet, an undermount sink, quartz countertops and recessed-panel cabinets

Inspiration for a mid-sized transitional 3/4 white tile and ceramic tile porcelain tile and gray floor bathroom remodel in San Francisco with blue cabinets, gray walls, an undermount sink, marble countertops, white countertops and recessed-panel cabinets
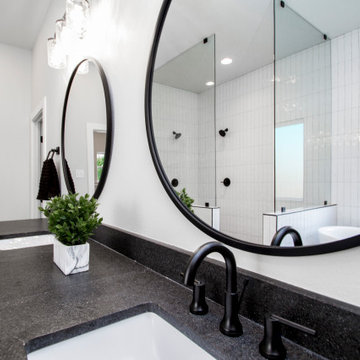
Bathroom - mid-sized transitional master white tile and ceramic tile ceramic tile and black floor bathroom idea in Little Rock with recessed-panel cabinets, white cabinets, a two-piece toilet, gray walls, an undermount sink, soapstone countertops and black countertops

A bathroom remodel to give this space an open, light, and airy feel features a large walk-in shower complete with a stunning 72’ Dreamline 3-panel frameless glass door, two Kohler body sprayers, Hansgrohe Raindance shower head, ceiling light and Panasonic fan, and a shower niche outfitted with Carrara Tumbled Hexagon marble to contrast with the clean, white ceramic Carrara Matte Finish tiled walls.
The rest of the bathroom includes wall fixtures from the Kohler Forte Collection and a Kohler Damask vanity with polished Carrara marble countertops, roll out drawers, and built in bamboo organizers. The light color of the vanity along with the Sherwin Williams Icelandic Blue painted walls added to the light and airy feel of this space.
The goal was to make this space feel more light and airy, and due to lack of natural light was, we removed a jacuzzi tub and replaced with a large walk in shower.
Project designed by Skokie renovation firm, Chi Renovation & Design. They serve the Chicagoland area, and it's surrounding suburbs, with an emphasis on the North Side and North Shore. You'll find their work from the Loop through Lincoln Park, Skokie, Evanston, Wilmette, and all of the way up to Lake Forest.
For more about Chi Renovation & Design, click here: https://www.chirenovation.com/
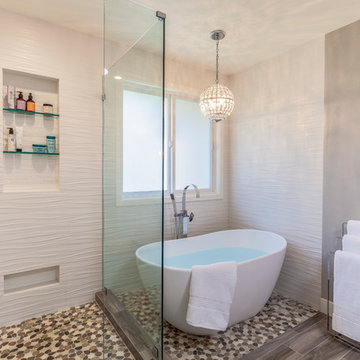
This transitional primary suite remodel is simply breathtaking. It is all but impossible to choose the best part of this dreamy primary space. Neutral colors in the bedroom create a tranquil escape from the world. One of the main goals of this remodel was to maximize the space of the primary closet. From tiny and cramped to large and spacious, it is now simple, functional, and sophisticated. Every item has a place or drawer to keep a clean and minimal aesthetic.
The primary bathroom builds on the neutral color palette of the bedroom and closet with a soothing ambiance. The JRP team used crisp white, soft cream, and cloudy gray to create a bathroom that is clean and calm. To avoid creating a look that falls flat, these hues were layered throughout the room through the flooring, vanity, shower curtain, and accent pieces.
Stylish details include wood grain porcelain tiles, crystal chandelier lighting, and a freestanding soaking tub. Vadara quartz countertops flow throughout, complimenting the pure white cabinets and illuminating the space. This spacious transitional primary suite offers plenty of functional yet elegant features to help prepare for every occasion. The goal was to ensure that each day begins and ends in a tranquil space.
Flooring:
Porcelain Tile – Cerdomus, Savannah, Dust
Shower - Stone - Zen Paradise, Sliced Wave, Island Blend Wave
Bathtub: Freestanding
Light Fixtures: Globe Chandelier - Crystal/Polished Chrome
Tile:
Shower Walls: Ceramic Tile - Atlas Tile, 3D Ribbon, White Matte
Photographer: J.R. Maddox

Master bath room renovation. Added master suite in attic space.
Inspiration for a large transitional master white tile and ceramic tile marble floor, black floor, double-sink and wainscoting bathroom remodel in Minneapolis with flat-panel cabinets, light wood cabinets, a two-piece toilet, white walls, a wall-mount sink, tile countertops, a hinged shower door, white countertops and a floating vanity
Inspiration for a large transitional master white tile and ceramic tile marble floor, black floor, double-sink and wainscoting bathroom remodel in Minneapolis with flat-panel cabinets, light wood cabinets, a two-piece toilet, white walls, a wall-mount sink, tile countertops, a hinged shower door, white countertops and a floating vanity

Double bowl sinks for a his & hers bathroom vanity. A combination of drawers and doors maximize the storage functionality of this vanity.
Photo by Normandy Remodeling

Moroccan Fish Scales in all white were the perfect choice to brighten and liven this small partial bath! Using a unique tile shape while keeping a monochromatic white theme is a great way to add pizazz to a bathroom that you and all your guests will love.
Large Moroccan Fish Scales – 301 Marshmallow

This remodel was for a family moving from Dallas to The Woodlands/Spring Area. They wanted to find a home in the area that they could remodel to their more modern style. Design kid-friendly for two young children and two dogs. You don't have to sacrifice good design for family-friendly
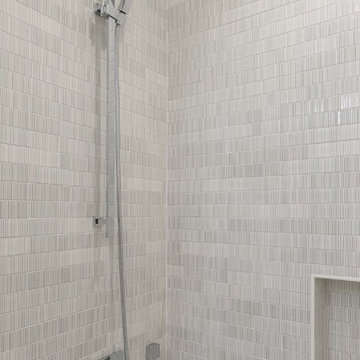
Brittany Powell
Example of a mid-sized transitional white tile and ceramic tile porcelain tile doorless shower design in San Francisco with an undermount sink, shaker cabinets, white cabinets, quartz countertops, a one-piece toilet and white walls
Example of a mid-sized transitional white tile and ceramic tile porcelain tile doorless shower design in San Francisco with an undermount sink, shaker cabinets, white cabinets, quartz countertops, a one-piece toilet and white walls
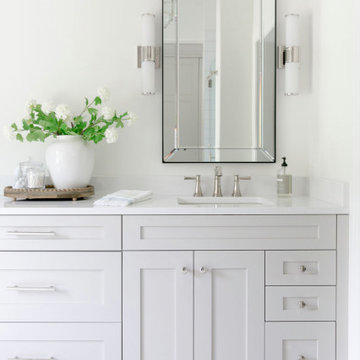
Walk-in shower - large transitional master white tile and ceramic tile porcelain tile, white floor and double-sink walk-in shower idea in New York with shaker cabinets, white walls, an undermount sink, quartz countertops, a hinged shower door, white countertops, a built-in vanity and gray cabinets

Modern farmhouse designs by Jessica Koltun in Dallas, TX. Light oak floors, navy cabinets, blue cabinets, chrome fixtures, gold mirrors, subway tile, zellige square tile, black vertical fireplace tile, black wall sconces, gold chandeliers, gold hardware, navy blue wall tile, marble hex tile, marble geometric tile, modern style, contemporary, modern tile, interior design, real estate, for sale, luxury listing, dark shaker doors, blue shaker cabinets, white subway shower

Vivian Johnson Photography
Transitional master white tile and ceramic tile ceramic tile and gray floor double shower photo in San Francisco with shaker cabinets, blue cabinets, white walls, an undermount sink, quartz countertops, a hinged shower door and white countertops
Transitional master white tile and ceramic tile ceramic tile and gray floor double shower photo in San Francisco with shaker cabinets, blue cabinets, white walls, an undermount sink, quartz countertops, a hinged shower door and white countertops

A beveled wainscot tile base, chair rail tile, brass hardware/plumbing, and a contrasting blue, embellish the new powder room.
Small transitional white tile and ceramic tile porcelain tile and multicolored floor powder room photo in Minneapolis with blue walls, a wall-mount sink, a one-piece toilet and open cabinets
Small transitional white tile and ceramic tile porcelain tile and multicolored floor powder room photo in Minneapolis with blue walls, a wall-mount sink, a one-piece toilet and open cabinets
Transitional White Tile and Ceramic Tile Bath Ideas

This compact condominium guest bathroom does dual duty as both a bath and laundry room (machines are concealed by a bi-fold door most of the time). In an effort to provide guests with a welcoming environment, considerable attention was made in the color palette and features selected.
A petit sink provides counterspace for grooming and guest toiletry travel bags. Frequent visits by young grandchildren and the slender depth of the vanity precipitated the decision to place the faucet on the side of the sink rather than in the back.
Multiple light sources in this windowless room provides adequate illumination for both grooming and cleaning.
The tall storage cabinet has doors that are hinged in opposite directions. The bottom door is hinged on the right to provide easy access to laundry soap while the top door is left hinged to provide easy access to towels and toiletries.
The tile shower and wainscoting give this bathroom a truly special look and feel.
1







