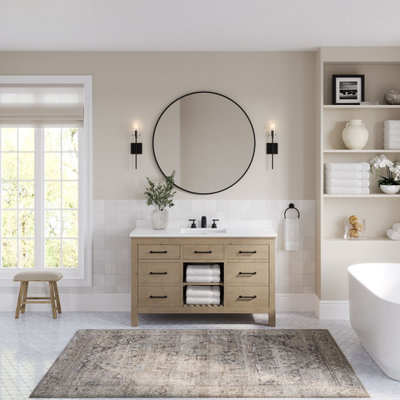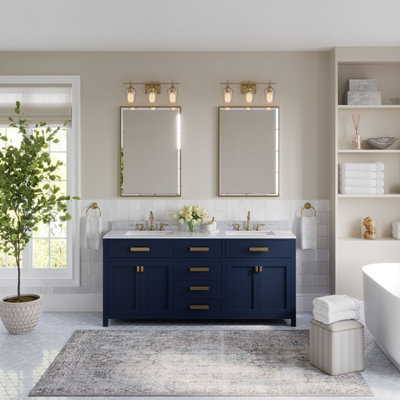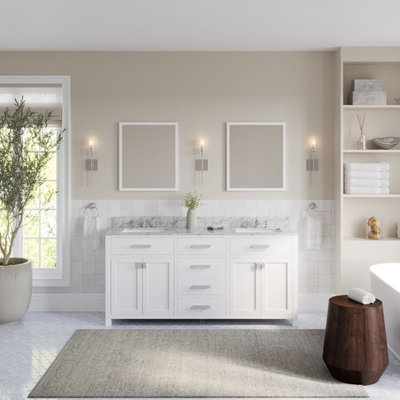Transitional White Tile Bath Ideas
Refine by:
Budget
Sort by:Popular Today
1 - 20 of 46,918 photos
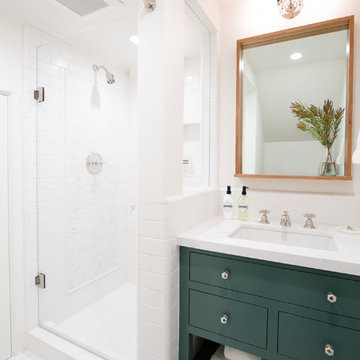
Sarita Relis
Transitional white tile and subway tile mosaic tile floor and white floor alcove shower photo in Santa Barbara with flat-panel cabinets, green cabinets, white walls, an undermount sink, a hinged shower door and white countertops
Transitional white tile and subway tile mosaic tile floor and white floor alcove shower photo in Santa Barbara with flat-panel cabinets, green cabinets, white walls, an undermount sink, a hinged shower door and white countertops

After Picture with the carrara look quartz counter, under mounted sinks, flat panel white vanity and dark porcelain tile..
Small transitional white tile and ceramic tile porcelain tile bathroom photo in Las Vegas with white cabinets, a two-piece toilet, an undermount sink, quartz countertops and recessed-panel cabinets
Small transitional white tile and ceramic tile porcelain tile bathroom photo in Las Vegas with white cabinets, a two-piece toilet, an undermount sink, quartz countertops and recessed-panel cabinets

Jeff McNamara Photography
Bathroom - large transitional master white tile and stone tile marble floor bathroom idea in New York with gray cabinets, white walls, an undermount sink, marble countertops and flat-panel cabinets
Bathroom - large transitional master white tile and stone tile marble floor bathroom idea in New York with gray cabinets, white walls, an undermount sink, marble countertops and flat-panel cabinets

The black fixtures in this bathroom add a bit of drama to the white walls and tile, balanced out by the movement in the geometric tile pattern on the floor.
Photo Credit: Meghan Caudill

Inspiration for a mid-sized transitional 3/4 white tile and ceramic tile porcelain tile and gray floor bathroom remodel in San Francisco with blue cabinets, gray walls, an undermount sink, marble countertops, white countertops and recessed-panel cabinets

Teri Fotheringham Photography
Inspiration for a large transitional master white tile and stone tile marble floor bathroom remodel in Denver with raised-panel cabinets, gray cabinets, a one-piece toilet, gray walls, an undermount sink and marble countertops
Inspiration for a large transitional master white tile and stone tile marble floor bathroom remodel in Denver with raised-panel cabinets, gray cabinets, a one-piece toilet, gray walls, an undermount sink and marble countertops

His and Hers vanities with counter top cabinets. The drawers in the counter top cabinets make the access to items easy while keeping the counters clear from clutter. Placing electrical outlets inside the counter top cabinets allows charging items while they are stored away and hides any unsightly cords. Porcelain tile 12 x 24 floor tile. The tub is positioned to enjoy the mountain view while soaking. There is a steam shower off to the side with a tiled ceiling, Kohler steam unit and fixtures.

His and her shower niches perfect for personal items. This niche is surround by a matte white 3x6 subway tile and features a black hexagon tile pattern on the inset.

Photos by Spacecrafting
Drop-in bathtub - transitional master white tile and subway tile mosaic tile floor drop-in bathtub idea in Minneapolis with recessed-panel cabinets, white cabinets, an undermount sink, marble countertops, a two-piece toilet and gray walls
Drop-in bathtub - transitional master white tile and subway tile mosaic tile floor drop-in bathtub idea in Minneapolis with recessed-panel cabinets, white cabinets, an undermount sink, marble countertops, a two-piece toilet and gray walls

Elizabeth Taich Design is a Chicago-based full-service interior architecture and design firm that specializes in sophisticated yet livable environments.
IC360
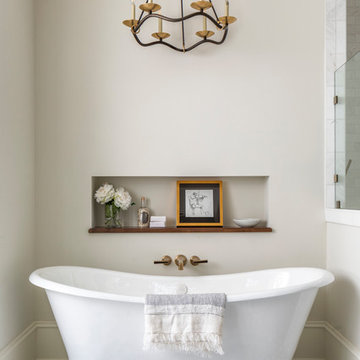
Large transitional master white tile mosaic tile floor and multicolored floor bathroom photo in Charlotte with a hinged shower door and beige walls

Bathroom - small transitional 3/4 white tile and porcelain tile white floor bathroom idea in DC Metro with an undermount sink, marble countertops, gray countertops, dark wood cabinets, a two-piece toilet, gray walls and shaker cabinets

Inspiration for a mid-sized transitional 3/4 white tile and porcelain tile porcelain tile and multicolored floor bathroom remodel in Seattle with blue cabinets, a one-piece toilet, white walls, an undermount sink, marble countertops, white countertops and recessed-panel cabinets

Mid-sized transitional master white tile and subway tile beige floor bathroom photo with medium tone wood cabinets, white walls, a vessel sink and white countertops

Powder Room
Powder room - transitional white tile and marble tile marble floor powder room idea in San Diego with furniture-like cabinets, black cabinets, a one-piece toilet, an undermount sink and marble countertops
Powder room - transitional white tile and marble tile marble floor powder room idea in San Diego with furniture-like cabinets, black cabinets, a one-piece toilet, an undermount sink and marble countertops

This home was featured in the January 2016 edition of HOME & DESIGN Magazine. To see the rest of the home tour as well as other luxury homes featured, visit http://www.homeanddesign.net/dream-house-prato-in-talis-park/
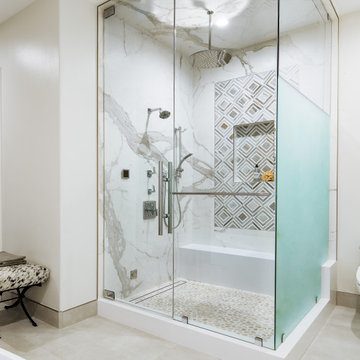
sleek modern master bathroom with floating vanity wrapped in quartz on all 4 sides. Porcelain slabs that mimic marble with a freestanding air tub in the corner. Steam shower with marble walls and decorative inlay at niche.
Transitional White Tile Bath Ideas
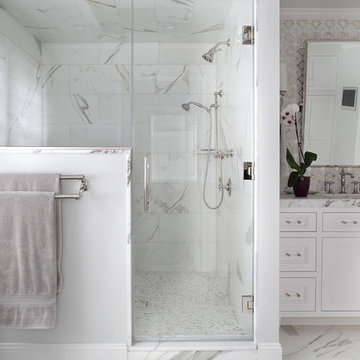
The white marble tiling on the floor and the shower walls creates a spa-like retreat in this master bathroom. Metallic tile backsplash patterns adds a reflective element to the space. Photography by Peter Rymwid.

A typical post-1906 Noe Valley house is simultaneously restored, expanded and redesigned to keep what works and rethink what doesn’t. The front façade, is scraped and painted a crisp monochrome white—it worked. The new asymmetrical gabled rear addition takes the place of a windowless dead end box that didn’t. A “Great kitchen”, open yet formally defined living and dining rooms, a generous master suite, and kid’s rooms with nooks and crannies, all make for a newly designed house that straddles old and new.
Structural Engineer: Gregory Paul Wallace SE
General Contractor: Cardea Building Co.
Photographer: Open Homes Photography

The client derived inspiration for her new shower from a photo featuring a multi-colored tile floor. Using this photo, Gayler Design Build custom-designed a shower pan that incorporated six different colors of 4-inch hexagon tiles by Lunada Bay. These tiles were beautifully combined and laid in a “dark to light” pattern effectively transforming the shower into a work of art. Contributing to the room’s classic and timeless bathroom design was the shower walls that were designed in cotton white 3x6 subway tiles with grey grout. An elongated, oversized shower niche completed the look providing just the right space for necessary soap and shampoo bottles.
1








