Transitional Bath with a One-Piece Toilet Ideas
Refine by:
Budget
Sort by:Popular Today
1 - 20 of 35,378 photos
Item 1 of 3

Bathroom - mid-sized transitional master white tile and cement tile ceramic tile, gray floor and double-sink bathroom idea in Orlando with shaker cabinets, a one-piece toilet, white walls, an undermount sink, a hinged shower door, white countertops and a built-in vanity
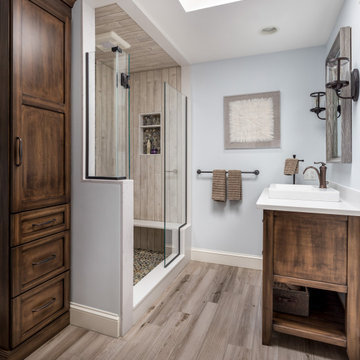
Example of a mid-sized transitional master brown tile and porcelain tile porcelain tile and brown floor alcove shower design in Boston with flat-panel cabinets, a one-piece toilet, a drop-in sink, quartz countertops, a hinged shower door, white countertops, medium tone wood cabinets and blue walls
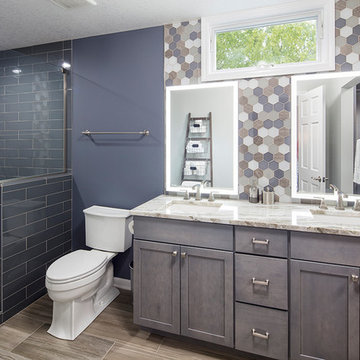
A modern bathroom with calming colors, beautiful back-lit mirrors, and spacious shower combined with honeycomb shaped tiles brings an extravagant touch. This project was a well deserved bathroom makeover from floor to ceiling.
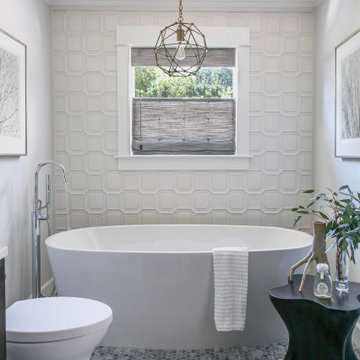
Example of a transitional master ceramic tile and white tile marble floor and gray floor freestanding bathtub design in San Francisco with a one-piece toilet and gray walls

No strangers to remodeling, the new owners of this St. Paul tudor knew they could update this decrepit 1920 duplex into a single-family forever home.
A list of desired amenities was a catalyst for turning a bedroom into a large mudroom, an open kitchen space where their large family can gather, an additional exterior door for direct access to a patio, two home offices, an additional laundry room central to bedrooms, and a large master bathroom. To best understand the complexity of the floor plan changes, see the construction documents.
As for the aesthetic, this was inspired by a deep appreciation for the durability, colors, textures and simplicity of Norwegian design. The home’s light paint colors set a positive tone. An abundance of tile creates character. New lighting reflecting the home’s original design is mixed with simplistic modern lighting. To pay homage to the original character several light fixtures were reused, wallpaper was repurposed at a ceiling, the chimney was exposed, and a new coffered ceiling was created.
Overall, this eclectic design style was carefully thought out to create a cohesive design throughout the home.
Come see this project in person, September 29 – 30th on the 2018 Castle Home Tour.

Window Treatments by Allure Window Coverings.
Contact us for a free estimate. 503-407-3206
Inspiration for a large transitional ceramic tile bathroom remodel in Portland with a one-piece toilet, beige walls and a drop-in sink
Inspiration for a large transitional ceramic tile bathroom remodel in Portland with a one-piece toilet, beige walls and a drop-in sink
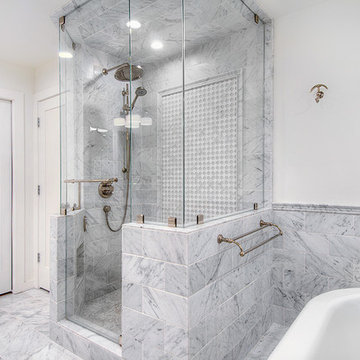
Gorgeous Master Bathroom Renovation featuring crisp white cabinetry with beaded recessed panels, marble tile floor, marble mosaic floor, marble mosaic detail in shower and back splash. This shower features steam and rain shower overhead with tucked away niches for clean shower storage.

Inspiration for a mid-sized transitional 3/4 white tile and porcelain tile gray floor and marble floor bathroom remodel in Los Angeles with shaker cabinets, white cabinets, a one-piece toilet, pink walls, an undermount sink, multicolored countertops and marble countertops

View of Steam Sower, shower bench and linear drain
Bathroom - large transitional master white tile and porcelain tile marble floor and white floor bathroom idea in Tampa with raised-panel cabinets, white cabinets, a one-piece toilet, gray walls, an undermount sink, glass countertops, a hinged shower door and white countertops
Bathroom - large transitional master white tile and porcelain tile marble floor and white floor bathroom idea in Tampa with raised-panel cabinets, white cabinets, a one-piece toilet, gray walls, an undermount sink, glass countertops, a hinged shower door and white countertops

Attic apartment conversion spacious spa bathroom with vanity sink off-center to allow more countertop space on one side. Function and Style!
Inspiration for a mid-sized transitional gray tile and ceramic tile vinyl floor and beige floor bathroom remodel in Houston with shaker cabinets, gray cabinets, a one-piece toilet, gray walls, an undermount sink, quartz countertops and a hinged shower door
Inspiration for a mid-sized transitional gray tile and ceramic tile vinyl floor and beige floor bathroom remodel in Houston with shaker cabinets, gray cabinets, a one-piece toilet, gray walls, an undermount sink, quartz countertops and a hinged shower door

Architecture, Construction Management, Interior Design, Art Curation & Real Estate Advisement by Chango & Co.
Construction by MXA Development, Inc.
Photography by Sarah Elliott
See the home tour feature in Domino Magazine
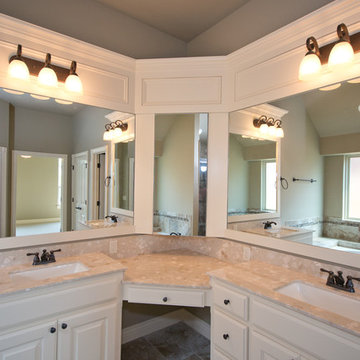
6108 NW 151st Terrace, Edmond, OK | Deer Creek Village
Inspiration for a mid-sized transitional master brown tile and ceramic tile ceramic tile bathroom remodel in Oklahoma City with an integrated sink, raised-panel cabinets, white cabinets, marble countertops, beige walls and a one-piece toilet
Inspiration for a mid-sized transitional master brown tile and ceramic tile ceramic tile bathroom remodel in Oklahoma City with an integrated sink, raised-panel cabinets, white cabinets, marble countertops, beige walls and a one-piece toilet
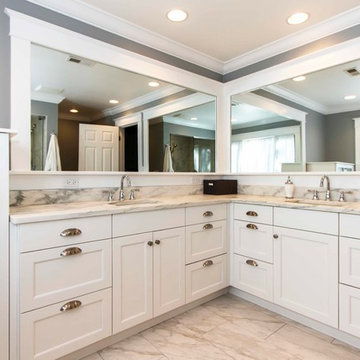
http://nationalkitchenandbath.com Designer: Kim Feld Great L-shape vanity for him and her to get ready in the morning, with plenty of storage for both.

Our client’s charming cottage was no longer meeting the needs of their family. We needed to give them more space but not lose the quaint characteristics that make this little historic home so unique. So we didn’t go up, and we didn’t go wide, instead we took this master suite addition straight out into the backyard and maintained 100% of the original historic façade.
Master Suite
This master suite is truly a private retreat. We were able to create a variety of zones in this suite to allow room for a good night’s sleep, reading by a roaring fire, or catching up on correspondence. The fireplace became the real focal point in this suite. Wrapped in herringbone whitewashed wood planks and accented with a dark stone hearth and wood mantle, we can’t take our eyes off this beauty. With its own private deck and access to the backyard, there is really no reason to ever leave this little sanctuary.
Master Bathroom
The master bathroom meets all the homeowner’s modern needs but has plenty of cozy accents that make it feel right at home in the rest of the space. A natural wood vanity with a mixture of brass and bronze metals gives us the right amount of warmth, and contrasts beautifully with the off-white floor tile and its vintage hex shape. Now the shower is where we had a little fun, we introduced the soft matte blue/green tile with satin brass accents, and solid quartz floor (do you see those veins?!). And the commode room is where we had a lot fun, the leopard print wallpaper gives us all lux vibes (rawr!) and pairs just perfectly with the hex floor tile and vintage door hardware.
Hall Bathroom
We wanted the hall bathroom to drip with vintage charm as well but opted to play with a simpler color palette in this space. We utilized black and white tile with fun patterns (like the little boarder on the floor) and kept this room feeling crisp and bright.

Teri Fotheringham Photography
Inspiration for a large transitional master white tile and stone tile marble floor bathroom remodel in Denver with raised-panel cabinets, gray cabinets, a one-piece toilet, gray walls, an undermount sink and marble countertops
Inspiration for a large transitional master white tile and stone tile marble floor bathroom remodel in Denver with raised-panel cabinets, gray cabinets, a one-piece toilet, gray walls, an undermount sink and marble countertops

Photography by Micheal J. Lee
Example of a small transitional mosaic tile floor and gray floor powder room design in Boston with open cabinets, a one-piece toilet, gray walls, a vessel sink and marble countertops
Example of a small transitional mosaic tile floor and gray floor powder room design in Boston with open cabinets, a one-piece toilet, gray walls, a vessel sink and marble countertops

Double sink vanity perfect for a kid's shared bathroom. White subway wainscotting and penny tile with light grey grout frame the room and a fun herringbone pattern in the tub surround add whimsy.

Elizabeth Taich Design is a Chicago-based full-service interior architecture and design firm that specializes in sophisticated yet livable environments.
IC360

A large master bathroom that exudes glamor and edge. For this bathroom, we adorned the space with a large floating Alderwood vanity consisting of a gorgeous cherry wood finish, large crystal knobs, LED lights, and a mini bar and coffee station.
We made sure to keep a traditional glam look while adding in artistic features such as the creatively shaped entryway, dramatic black accent walls, and intricately designed shower niche.
Other features include a large crystal chandelier, porcelain tiled shower, and subtle recessed lights.
Home located in Glenview, Chicago. Designed by Chi Renovation & Design who serve Chicago and it's surrounding suburbs, with an emphasis on the North Side and North Shore. You'll find their work from the Loop through Lincoln Park, Skokie, Wilmette, and all of the way up to Lake Forest.
For more about Chi Renovation & Design, click here: https://www.chirenovation.com/
To learn more about this project, click here: https://www.chirenovation.com/portfolio/glenview-master-bathroom-remodeling/#bath-renovation
Transitional Bath with a One-Piece Toilet Ideas

Inspiration for a mid-sized transitional 3/4 white tile and porcelain tile porcelain tile and multicolored floor bathroom remodel in Seattle with blue cabinets, a one-piece toilet, white walls, an undermount sink, marble countertops, white countertops and recessed-panel cabinets
1







