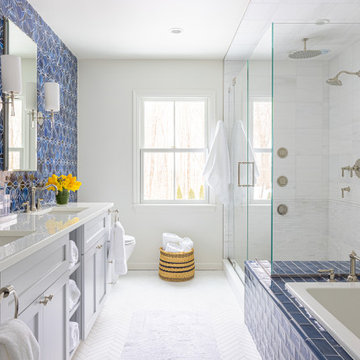Transitional Bath Ideas
Refine by:
Budget
Sort by:Popular Today
1101 - 1120 of 389,195 photos
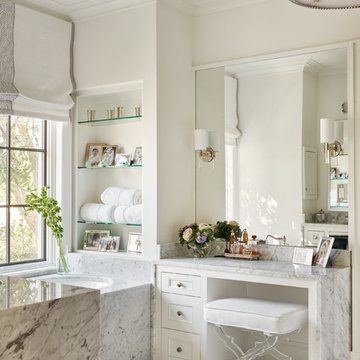
Example of a transitional master white floor bathroom design in Dallas with recessed-panel cabinets, white cabinets, an undermount tub, beige walls, marble countertops and gray countertops

The client derived inspiration for her new shower from a photo featuring a multi-colored tile floor. Using this photo, Gayler Design Build custom-designed a shower pan that incorporated six different colors of 4-inch hexagon tiles by Lunada Bay. These tiles were beautifully combined and laid in a “dark to light” pattern effectively transforming the shower into a work of art. Contributing to the room’s classic and timeless bathroom design was the shower walls that were designed in cotton white 3x6 subway tiles with grey grout. An elongated, oversized shower niche completed the look providing just the right space for necessary soap and shampoo bottles.
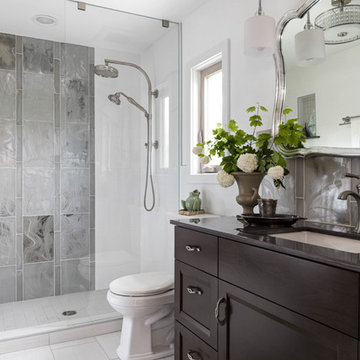
The new space feels light, airy and open exuding a tranquil sophistication. A relaxed, meditative atmosphere is achieved by combining glass tile, white walls, dark cabinets and a porcelain countertop.
Find the right local pro for your project
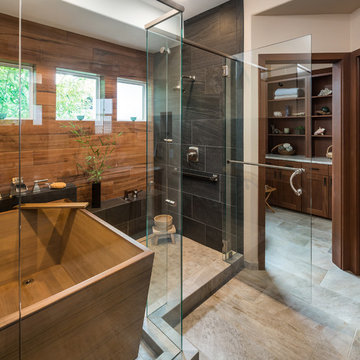
When our client wanted the design of their master bath to honor their Japanese heritage and emulate a Japanese bathing experience, they turned to us. They had very specific needs and ideas they needed help with — including blending Japanese design elements with their traditional Northwest-style home. The shining jewel of the project? An Ofuro soaking tub where the homeowners could relax, contemplate and meditate.
To learn more about this project visit our website:
https://www.neilkelly.com/blog/project_profile/japanese-inspired-spa/
To learn more about Neil Kelly Design Builder, Byron Kellar:
https://www.neilkelly.com/designers/byron_kellar/
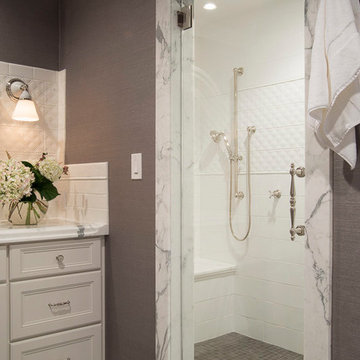
Custom linen storage featuring leaded glass, Deco Mirror, gray grass cloth wall paper, wall mounted faucets, and white subway tile.
Inspiration for a mid-sized transitional master gray tile and subway tile porcelain tile freestanding bathtub remodel in St Louis with recessed-panel cabinets, white cabinets, gray walls, an undermount sink and marble countertops
Inspiration for a mid-sized transitional master gray tile and subway tile porcelain tile freestanding bathtub remodel in St Louis with recessed-panel cabinets, white cabinets, gray walls, an undermount sink and marble countertops
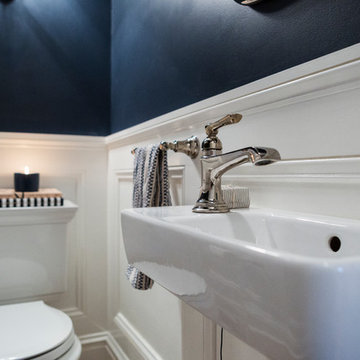
Clients wanted to keep a powder room on the first floor and desired to relocate it away from kitchen and update the look. We needed to minimize the powder room footprint and tuck it into a service area instead of an open public area.
We minimize the footprint and tucked the PR across from the basement stair which created a small ancillary room and buffer between the adjacent rooms. We used a small wall hung basin to make the small room feel larger by exposing more of the floor footprint. Wainscot paneling was installed to create balance, scale and contrasting finishes.
The new powder room exudes simple elegance from the polished nickel hardware, rich contrast and delicate accent lighting. The space is comfortable in scale and leaves you with a sense of eloquence.
Jonathan Kolbe, Photographer
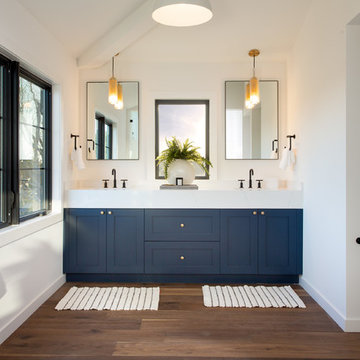
Bathroom - transitional dark wood floor and brown floor bathroom idea in Los Angeles with shaker cabinets, blue cabinets, white walls and white countertops

Sponsored
Columbus, OH
Dave Fox Design Build Remodelers
Columbus Area's Luxury Design Build Firm | 17x Best of Houzz Winner!
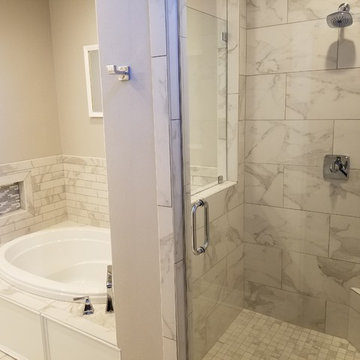
Example of a mid-sized transitional master gray tile, white tile and porcelain tile porcelain tile and white floor bathroom design in New Orleans with recessed-panel cabinets, white cabinets, a two-piece toilet, gray walls, an undermount sink, quartz countertops and a hinged shower door
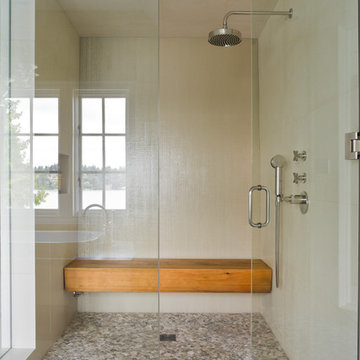
Inspiration for a transitional mosaic tile shower bench remodel in New York
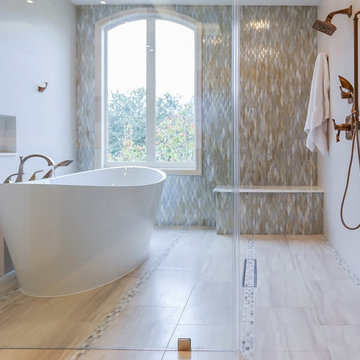
This Houston, Texas River Oaks home went through a complete remodel of their master bathroom. Originally, it was a bland rectangular space with a misplaced shower in the center of the bathroom; partnered with a built-in tub against the window. We redesigned the new space by completely gutting the old bathroom. We decided to make the space flow more consistently by working with the rectangular layout and then created a master bathroom with free-standing tub inside the shower enclosure. The tub was floated inside the shower by the window. Next, we added a large bench seat with an oversized mosaic glass backdrop by Lunada Bay "Agate Taiko. The 9’ x 9’ shower is fully enclosed with 3/8” seamless glass. The furniture-like vanity was custom built with decorative overlays on the mirror doors to match the shower mosaic tile design. Further, we bleached the hickory wood to get the white wash stain on the cabinets. The floor tile is 12" x 24" Athena Sand with a linear mosaic running the length of the room. This tranquil spa bath has many luxurious amenities such as a Bain Ultra Air Tub, "Evanescence" with Brizo Virage Lavatory faucets and fixtures in a brushed bronze brilliance finish. Overall, this was a drastic, yet much needed change for my client.
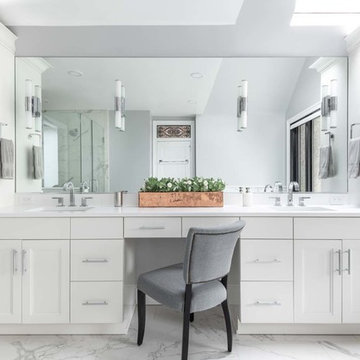
Director of Project Development Mary Englert
https://www.houzz.com/pro/mjenglert/mary-englert-case-design-remodeling-inc
Designer Scott North
https://www.houzz.com/pro/snorth71/scott-north-case-design-remodeling-inc
Photography by Keith Miller
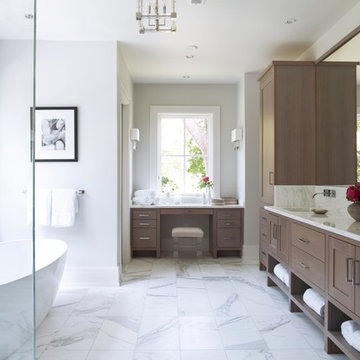
Bathroom - huge transitional master gray tile, white tile and marble tile marble floor and white floor bathroom idea in New York with white walls, an undermount sink, shaker cabinets, dark wood cabinets, marble countertops and a hinged shower door

Sponsored
Over 300 locations across the U.S.
Schedule Your Free Consultation
Ferguson Bath, Kitchen & Lighting Gallery
Ferguson Bath, Kitchen & Lighting Gallery

Inspiration for a mid-sized transitional blue tile marble floor, white floor and wallpaper ceiling powder room remodel in Austin with shaker cabinets, white cabinets, a two-piece toilet, white walls, an undermount sink, white countertops and a floating vanity

Inspiration for a large transitional master marble tile mosaic tile floor, gray floor and double-sink bathroom remodel in Orange County with shaker cabinets, blue cabinets, a two-piece toilet, white walls, an undermount sink, marble countertops, a hinged shower door, gray countertops and a built-in vanity

Description: Bathroom Remodel - Reclaimed Vintage Glass Tile - Photograph: HAUS | Architecture
Example of a small transitional green tile and glass tile mosaic tile floor and white floor tub/shower combo design in Indianapolis with a vessel sink, open cabinets, black cabinets, wood countertops, green walls and black countertops
Example of a small transitional green tile and glass tile mosaic tile floor and white floor tub/shower combo design in Indianapolis with a vessel sink, open cabinets, black cabinets, wood countertops, green walls and black countertops
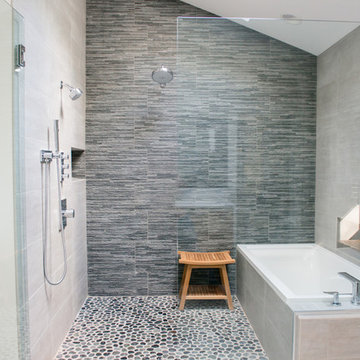
Kristina O'Brien Photography
Bathroom - large transitional master white tile ceramic tile bathroom idea in Portland Maine with flat-panel cabinets, light wood cabinets, a two-piece toilet, white walls and an undermount sink
Bathroom - large transitional master white tile ceramic tile bathroom idea in Portland Maine with flat-panel cabinets, light wood cabinets, a two-piece toilet, white walls and an undermount sink
Transitional Bath Ideas

Sponsored
Columbus, OH
Dave Fox Design Build Remodelers
Columbus Area's Luxury Design Build Firm | 17x Best of Houzz Winner!

Transitional powder room photo in San Francisco with raised-panel cabinets, blue cabinets, multicolored walls, an undermount sink and white countertops

Small transitional 3/4 white floor bathroom photo in Dallas with raised-panel cabinets, gray cabinets, a one-piece toilet, white walls, an undermount sink, quartz countertops and gray countertops
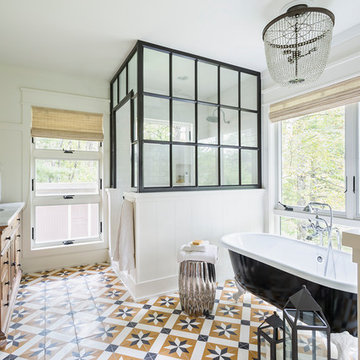
Andrea Rugg
Example of a large transitional master white tile ceramic tile and multicolored floor bathroom design in Los Angeles with medium tone wood cabinets, white walls, an undermount sink, marble countertops, a hinged shower door and flat-panel cabinets
Example of a large transitional master white tile ceramic tile and multicolored floor bathroom design in Los Angeles with medium tone wood cabinets, white walls, an undermount sink, marble countertops, a hinged shower door and flat-panel cabinets
56








