Large Transitional Claw-Foot Bathtub Ideas
Refine by:
Budget
Sort by:Popular Today
1 - 20 of 1,179 photos
Item 1 of 4

His and her shower niches perfect for personal items. This niche is surround by a matte white 3x6 subway tile and features a black hexagon tile pattern on the inset.

Shop My Design here: https://www.designbychristinaperry.com/historic-edgefield-project-primary-bathroom/
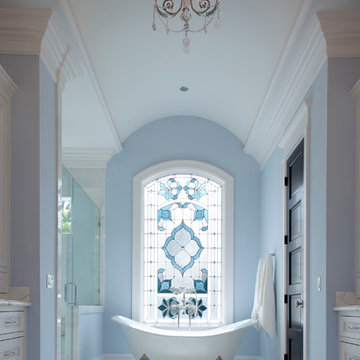
Felix Sanchez
Inspiration for a large transitional master white tile marble floor, white floor and double-sink bathroom remodel in Houston with recessed-panel cabinets, white cabinets, blue walls, marble countertops, a hinged shower door and white countertops
Inspiration for a large transitional master white tile marble floor, white floor and double-sink bathroom remodel in Houston with recessed-panel cabinets, white cabinets, blue walls, marble countertops, a hinged shower door and white countertops
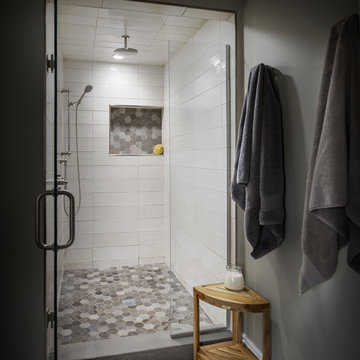
Example of a large transitional master porcelain tile and brown floor bathroom design in Detroit with flat-panel cabinets, dark wood cabinets, beige walls, an undermount sink, quartz countertops, a hinged shower door and white countertops

Inspiration for a large transitional master multicolored floor and mosaic tile floor claw-foot bathtub remodel in Dallas with recessed-panel cabinets, white cabinets, gray walls, an undermount sink and marble countertops
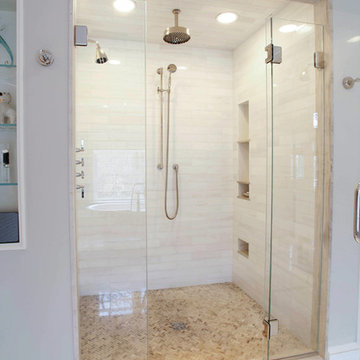
The shower continues the serene, understated design, with small wood vein marble tiles on the floor, dolomite tiles in 12 x 3 on the walls, and a wood vein marble frame in the shower passage.
Photo by Mary Ellen Hendricks
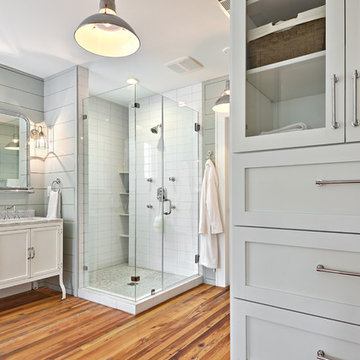
CL Fry Photography
Bathroom - large transitional master medium tone wood floor bathroom idea in Austin with marble countertops, blue walls, shaker cabinets and white cabinets
Bathroom - large transitional master medium tone wood floor bathroom idea in Austin with marble countertops, blue walls, shaker cabinets and white cabinets
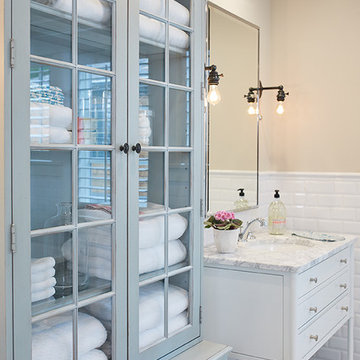
The best of the past and present meet in this distinguished design. Custom craftsmanship and distinctive detailing give this lakefront residence its vintage flavor while an open and light-filled floor plan clearly mark it as contemporary. With its interesting shingled roof lines, abundant windows with decorative brackets and welcoming porch, the exterior takes in surrounding views while the interior meets and exceeds contemporary expectations of ease and comfort. The main level features almost 3,000 square feet of open living, from the charming entry with multiple window seats and built-in benches to the central 15 by 22-foot kitchen, 22 by 18-foot living room with fireplace and adjacent dining and a relaxing, almost 300-square-foot screened-in porch. Nearby is a private sitting room and a 14 by 15-foot master bedroom with built-ins and a spa-style double-sink bath with a beautiful barrel-vaulted ceiling. The main level also includes a work room and first floor laundry, while the 2,165-square-foot second level includes three bedroom suites, a loft and a separate 966-square-foot guest quarters with private living area, kitchen and bedroom. Rounding out the offerings is the 1,960-square-foot lower level, where you can rest and recuperate in the sauna after a workout in your nearby exercise room. Also featured is a 21 by 18-family room, a 14 by 17-square-foot home theater, and an 11 by 12-foot guest bedroom suite.
Photography: Ashley Avila Photography & Fulview Builder: J. Peterson Homes Interior Design: Vision Interiors by Visbeen
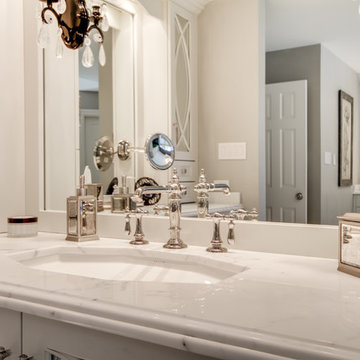
This spacious master bathroom is bright and elegant. It features white Calacatta marble tile on the floor, wainscoting treatment, and enclosed glass shower. The same Calacatta marble is also used on the two vanity countertops. Our crew spent time planning out the installation of the gorgeous water-jet floor tile insert, as well as the detailed Calacatta slab wall treatment in the shower.
This beautiful space was designed by Arnie of Green Eyed Designs.
Photography by Joseph Alfano.
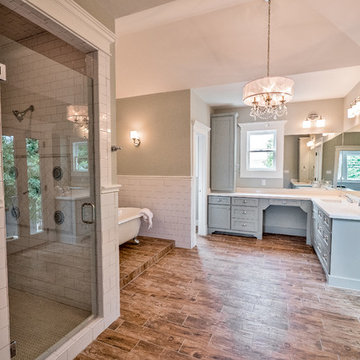
Example of a large transitional master white tile and ceramic tile porcelain tile bathroom design in Houston with an undermount sink, shaker cabinets, white cabinets, quartzite countertops, a two-piece toilet and brown walls

Large transitional master beige tile and subway tile slate floor bathroom photo in Minneapolis with recessed-panel cabinets, white cabinets, beige walls, an undermount sink and soapstone countertops
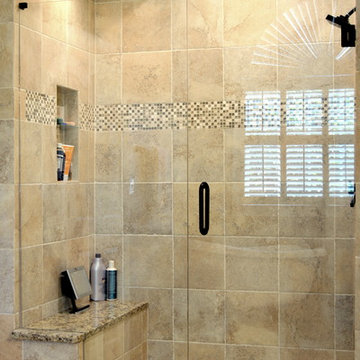
This breathtaking bathroom remodel was completed for a couple in Dunwoody, GA. The bathroom now includes a bright, comfortable, spa-like feel, perfect for this young couple. They can choose to relax in the stylish, claw-foot tub or their seamless-glass shower in complete serenity. The large picture window allows plenty of natural lighting as well as the use of recessed can lighting and wall-mounted vanity lights. The comfort is extended even farther with a separate room for the commode.
Tabitha Stephens
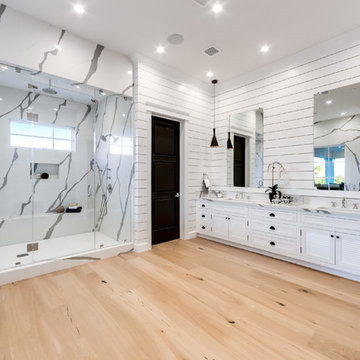
Bathroom of the new house construction in Encino which included the installation of tongue and groove white walling, dark finished bathroom door, bathroom sink and faucet, bathroom cabinets and shelves, mirrors, bathroom lighting, light hardwood flooring and shower door.
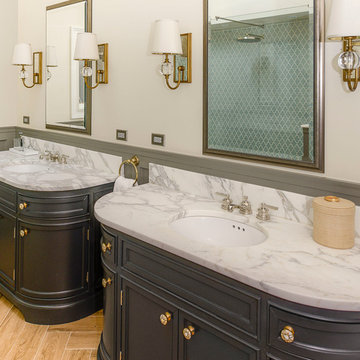
Master bathroom remodeling. Space designed by Rebekah Zaveloff and project completed by New Concept 180
Bathroom - large transitional master beige tile ceramic tile bathroom idea in Chicago with beige walls, flat-panel cabinets, black cabinets, an undermount sink and marble countertops
Bathroom - large transitional master beige tile ceramic tile bathroom idea in Chicago with beige walls, flat-panel cabinets, black cabinets, an undermount sink and marble countertops
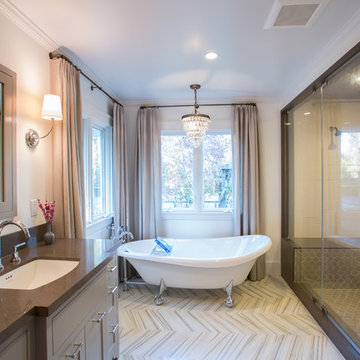
Christophe Testi
Inspiration for a large transitional master white tile and ceramic tile marble floor bathroom remodel in San Francisco with an undermount sink, shaker cabinets, gray cabinets, quartz countertops, a one-piece toilet and white walls
Inspiration for a large transitional master white tile and ceramic tile marble floor bathroom remodel in San Francisco with an undermount sink, shaker cabinets, gray cabinets, quartz countertops, a one-piece toilet and white walls
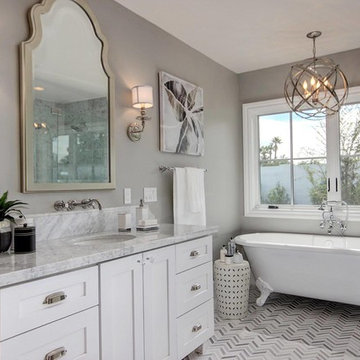
Large transitional master gray tile, white tile and mosaic tile mosaic tile floor claw-foot bathtub photo in Phoenix with shaker cabinets, white cabinets, gray walls, an undermount sink and marble countertops
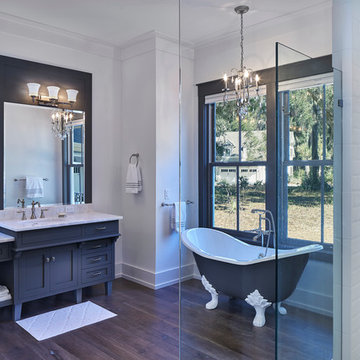
Large transitional master white tile and subway tile dark wood floor bathroom photo in Atlanta with shaker cabinets, gray cabinets, a two-piece toilet, white walls, an undermount sink and marble countertops
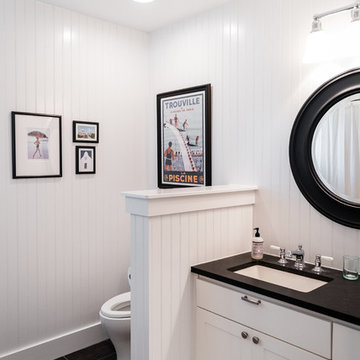
Remodel: J. Bryant Boyd Design-Build
Photography: Carlos Barron Photography
Bathroom - large transitional master white tile and subway tile bathroom idea in Austin with recessed-panel cabinets, white cabinets, white walls, an undermount sink and quartz countertops
Bathroom - large transitional master white tile and subway tile bathroom idea in Austin with recessed-panel cabinets, white cabinets, white walls, an undermount sink and quartz countertops
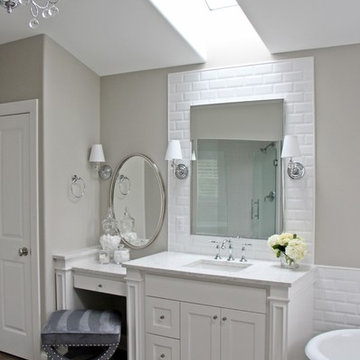
Lindsay Newport
Example of a large transitional master white tile and cement tile porcelain tile bathroom design in Milwaukee with an undermount sink, shaker cabinets, white cabinets, quartzite countertops, a one-piece toilet and beige walls
Example of a large transitional master white tile and cement tile porcelain tile bathroom design in Milwaukee with an undermount sink, shaker cabinets, white cabinets, quartzite countertops, a one-piece toilet and beige walls
Large Transitional Claw-Foot Bathtub Ideas
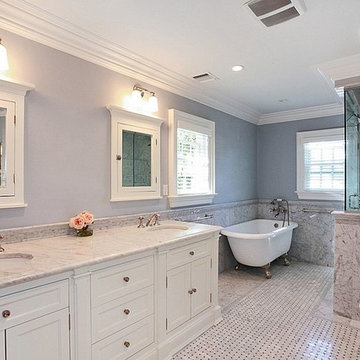
MASTER
Bathroom - large transitional master white tile, gray tile and marble tile mosaic tile floor and gray floor bathroom idea in New York with shaker cabinets, white cabinets, marble countertops, a two-piece toilet, an undermount sink, gray walls and a hinged shower door
Bathroom - large transitional master white tile, gray tile and marble tile mosaic tile floor and gray floor bathroom idea in New York with shaker cabinets, white cabinets, marble countertops, a two-piece toilet, an undermount sink, gray walls and a hinged shower door
1





