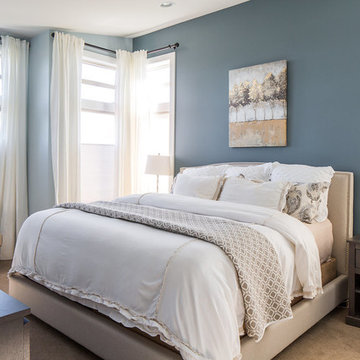Transitional Bedroom Ideas
Refine by:
Budget
Sort by:Popular Today
1 - 20 of 13,571 photos
Item 1 of 3
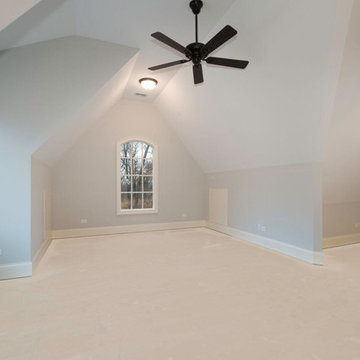
Bedroom
Inspiration for a large transitional guest carpeted and beige floor bedroom remodel in Chicago with gray walls and no fireplace
Inspiration for a large transitional guest carpeted and beige floor bedroom remodel in Chicago with gray walls and no fireplace

This boy’s modern room perfectly captures high school youth and masculinity. The soft grey and blue color scheme and taupe finishes provide a calm, sophisticated environment. The simplicity in the subtle striped duvet pattern and textured wallpaper add nice visual interest without becoming too dominating in the space.
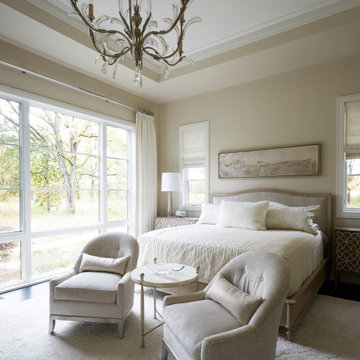
Lovely guest bedroom with sitting area.
Inspiration for a large transitional guest dark wood floor and brown floor bedroom remodel in Chicago with beige walls and no fireplace
Inspiration for a large transitional guest dark wood floor and brown floor bedroom remodel in Chicago with beige walls and no fireplace

Owners bedroom
Inspiration for a mid-sized transitional master carpeted, gray floor, tray ceiling and wall paneling bedroom remodel in Atlanta with gray walls and no fireplace
Inspiration for a mid-sized transitional master carpeted, gray floor, tray ceiling and wall paneling bedroom remodel in Atlanta with gray walls and no fireplace

This primary bedroom suite got the full designer treatment thanks to the gorgeous charcoal gray board and batten wall we designed and installed. New storage ottoman, bedside lamps and custom floral arrangements were the perfect final touches.

The son’s bedroom celebrates his love for outdoor sports.
Inspiration for a large transitional guest light wood floor and brown floor bedroom remodel in Miami with blue walls
Inspiration for a large transitional guest light wood floor and brown floor bedroom remodel in Miami with blue walls

Gardner/Fox designed and updated this home's master and third-floor bath, as well as the master bedroom. The first step in this renovation was enlarging the master bathroom by 25 sq. ft., which allowed us to expand the shower and incorporate a new double vanity. Updates to the master bedroom include installing a space-saving sliding barn door and custom built-in storage (in place of the existing traditional closets. These space-saving built-ins are easily organized and connected by a window bench seat. In the third floor bath, we updated the room's finishes and removed a tub to make room for a new shower and sauna.

Inspiration for a mid-sized transitional master carpeted and beige floor bedroom remodel in Indianapolis with white walls and no fireplace
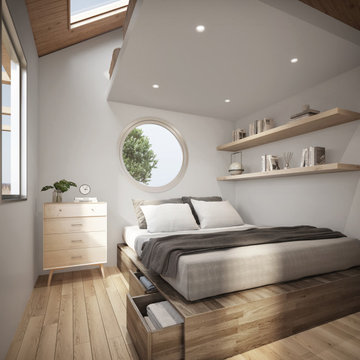
Bedroom with queen bed and plenty of storage below and loft above. Filled with natural light.
Turn key solution and move-in ready from the factory! Built as a prefab modular unit and shipped to the building site. Placed on a permanent foundation and hooked up to utilities on site.
Use as an ADU, primary dwelling, office space or guesthouse
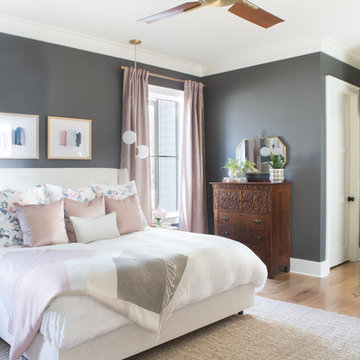
photo credits - Selavie (Sarah Rossi) Photography
Bedroom - mid-sized transitional master light wood floor bedroom idea in Other with gray walls
Bedroom - mid-sized transitional master light wood floor bedroom idea in Other with gray walls
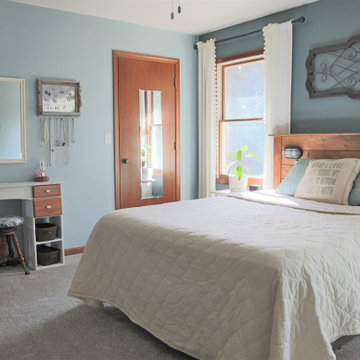
Example of a small transitional master carpeted and gray floor bedroom design in Other with blue walls
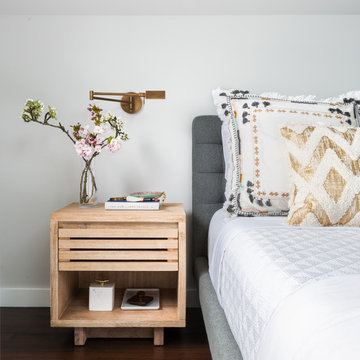
The 70th Street project started as an empty and non-functional attic space. We designed a completely new master suite, including a new bathroom, walk-in closet, bedroom and nursery for our clients. The space had many challenges because of its sloped and low ceilings. We embraced those challenges and used the ceiling slopes to our advantage to make the attic feel more spacious overall, as well as more functional for our clients.
Photography: Mike Duryea
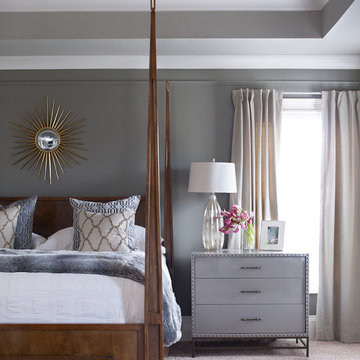
Tray ceiling and walls painted in 3 different colors. This bedroom is a mixture of textures, colors, and materials. Grays, browns, and metallic live happily together.
Photography: Emily Jenkins Followill
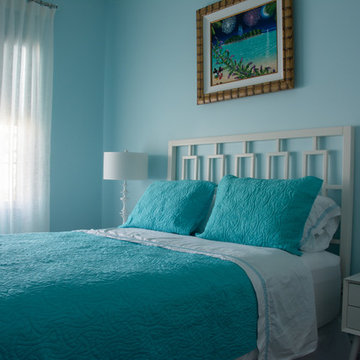
Sommer Wood
Inspiration for a small transitional guest medium tone wood floor bedroom remodel in Miami with blue walls and no fireplace
Inspiration for a small transitional guest medium tone wood floor bedroom remodel in Miami with blue walls and no fireplace
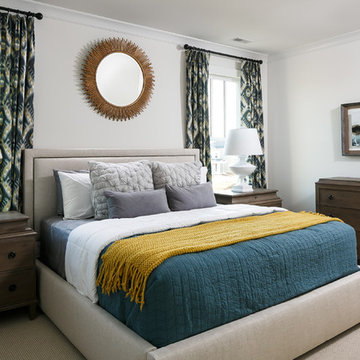
Bedroom - mid-sized transitional master carpeted bedroom idea in Louisville with white walls
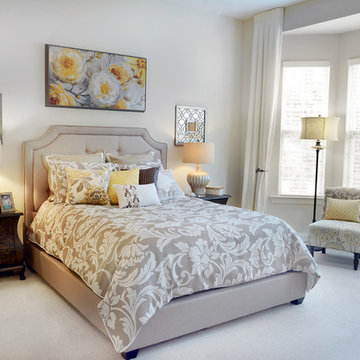
Visual Branding
Mid-sized transitional master carpeted bedroom photo in Charlotte with white walls and no fireplace
Mid-sized transitional master carpeted bedroom photo in Charlotte with white walls and no fireplace
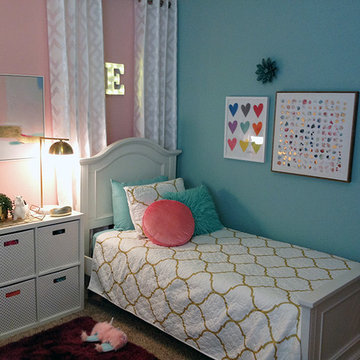
Photo by Angelo Cane
Inspiration for a small transitional carpeted and multicolored floor bedroom remodel in Orlando with pink walls and no fireplace
Inspiration for a small transitional carpeted and multicolored floor bedroom remodel in Orlando with pink walls and no fireplace
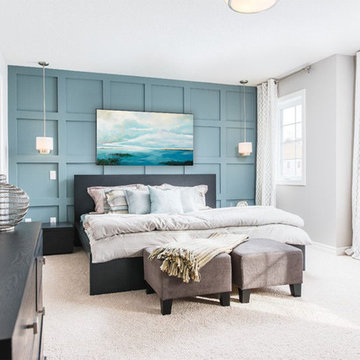
Artwork: 'Coastal I'
This collection is an arrangement of beautiful scenes from photography of the Lower Southeastern region of the United States and beyond! Michelle’s ever expanding collection of watery Low Country sea and landscapes are influenced by all those field trips, and the ability to soak up the very unique flavors, up and down the Atlantic coastline. She then translates her travels and impressions onto the canvas just as soon as she returns home to her busy Studio space so near and dear to her heart.
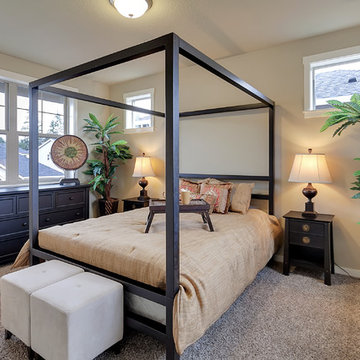
Susan Harding with HomeStar Video Tours
Mid-sized transitional master carpeted bedroom photo in Portland with beige walls and no fireplace
Mid-sized transitional master carpeted bedroom photo in Portland with beige walls and no fireplace
Transitional Bedroom Ideas
1


