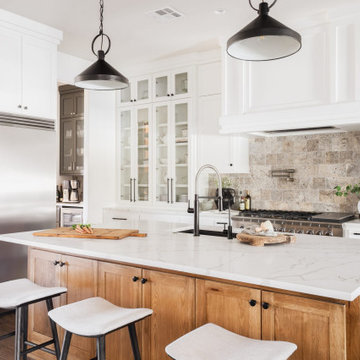Transitional Home Design Ideas
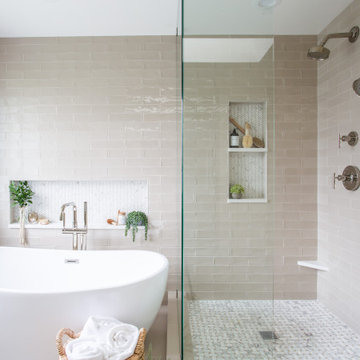
Inspiration for a mid-sized transitional master gray tile and ceramic tile porcelain tile and double-sink freestanding bathtub remodel in Seattle with shaker cabinets, gray cabinets, an undermount sink, quartz countertops, a hinged shower door, white countertops and a built-in vanity
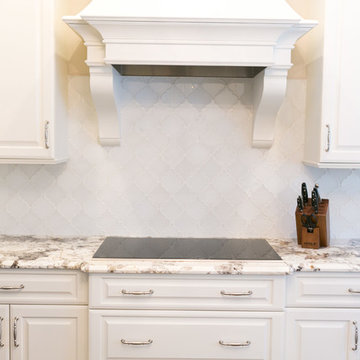
New homeowners wanted to update the kitchen before moving in. KBF replaced all the flooring with a mid-tone plank engineered wood, and designed a gorgeous new kitchen that is truly the centerpiece of the home. The crystal chandelier over the center island is the first thing you notice when you enter the space, but there is so much more to see! The architectural details include corbels on the range hood, cabinet panels and matching hardware on the integrated fridge, crown molding on cabinets of varying heights, creamy granite countertops with hints of gray, black, brown and sparkle, and a glass arabasque tile backsplash to reflect the sparkle from that stunning chandelier.
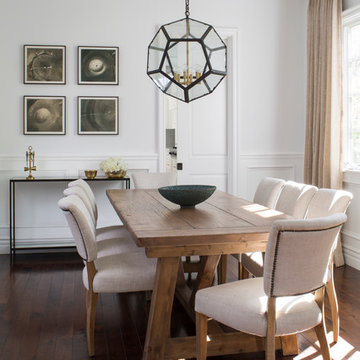
Meghan Beierle
Inspiration for a mid-sized transitional dark wood floor dining room remodel in Los Angeles with white walls
Inspiration for a mid-sized transitional dark wood floor dining room remodel in Los Angeles with white walls
Find the right local pro for your project

Inspiration for a transitional master white tile and subway tile marble floor and white floor bathroom remodel in Los Angeles with shaker cabinets, black cabinets, white walls, an undermount sink and white countertops

Double glass front doors at the home's foyer provide a welcoming glimpse into the home's living room and to the beautiful view beyond. A modern bench provides style and a handy place to put on shoes, a large abstract piece of art adds personality. The compact foyer does not feel small, as it is also open to the adjacent stairwell, two hallways and the home's living area.
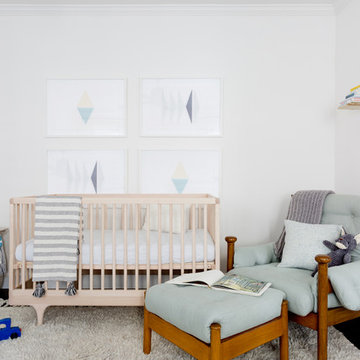
Amy Bartlam
Transitional gender-neutral dark wood floor and brown floor nursery photo in Los Angeles with white walls
Transitional gender-neutral dark wood floor and brown floor nursery photo in Los Angeles with white walls
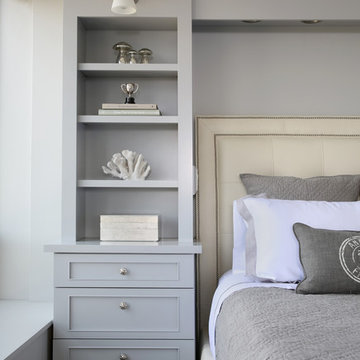
It's the details that make all the difference in this master bedroom. The floor to ceiling bookcase adds height, storage, and convenience for him and her. The overhead lighting also adds ease to the room with an inner light switch located on each side of the open shelving.
Learn more about Chris Ebert, the Normandy Remodeling Designer who created this space, and other projects that Chris has created: https://www.normandyremodeling.com/team/christopher-ebert
Photo Credit: Normandy Remodeling

Sponsored
Over 300 locations across the U.S.
Schedule Your Free Consultation
Ferguson Bath, Kitchen & Lighting Gallery
Ferguson Bath, Kitchen & Lighting Gallery

Example of a large transitional master white tile porcelain tile, gray floor and single-sink bathroom design in San Diego with shaker cabinets, white cabinets, gray walls, a drop-in sink, quartz countertops, a hinged shower door, white countertops, a niche and a built-in vanity
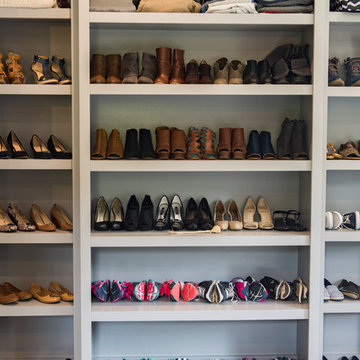
Large transitional gender-neutral dark wood floor and brown floor dressing room photo in Charleston with shaker cabinets and gray cabinets
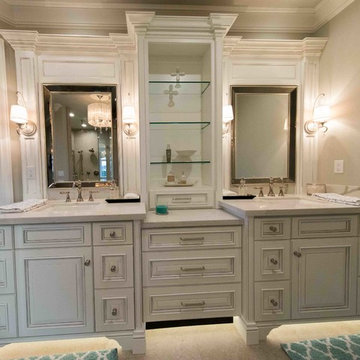
Example of a large transitional master beige tile double shower design in Other with raised-panel cabinets, white cabinets, a one-piece toilet, gray walls, an undermount sink, marble countertops, a hinged shower door and white countertops

Capturing a sense of old-world charm, the Rowher Pendant Light is a must-have for any vintage design enthusiast. Available in classic finishes, this compact fixture features a rounded metal shade that adds just the right amount of light wherever it's hung.
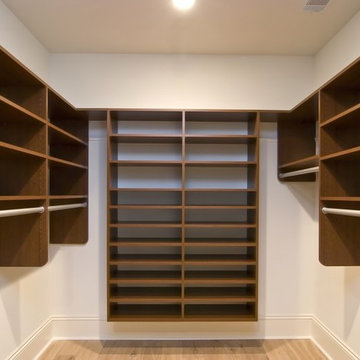
Inspiration for a mid-sized transitional gender-neutral light wood floor and beige floor walk-in closet remodel in Boston with open cabinets and dark wood cabinets

Sponsored
Columbus, OH
Dave Fox Design Build Remodelers
Columbus Area's Luxury Design Build Firm | 17x Best of Houzz Winner!

Bringing light and more functionality to a 20 year old kitchen was the goal for this extensive remodel. The homeowner worked with Kitchen Designer, Amanda Ortendahl of our North Attleboro location to update what was a dark wood G-shaped kitchen they had installed when they built the home 20 years earlier. The new design incorporates a large working island with ample seating for entertaining, homework and casual meals. The cabinets incorporate substantial crown molding and soar all the way to the ceiling adding to the feeling of height and spaciousness. The cabinets are all by Fieldstone Cabinetry. The perimeter cabinets are a painted finish in the color White. The island, hood and wine bar are Rattan Stain on walnut wood. The countertop and backsplash are Brunello Element Quartz. The plumbing fixtures are the Litze collection from Brizo in Luxe Gold. The coordinating hardware is from Top Knobs in their Honey Bronze finish.
Remodel by Maynard Construction BRC, Inc.
Photography by Erin Little

What a fun children's loft! The bottom hosts a cozy reading nook to hang out for some quiet time, or for chatting with the girls. The turquoise walls are amazing, and the white trim with pops of bright pink decor are perfect. What child would not LOVE to have this in their room? Fun fun fun! Designed by DBW Designs, Dawn Brady of Austin Texas.
anna-photography.com

Mid-sized transitional walk-out vinyl floor and gray floor basement photo in Minneapolis with gray walls
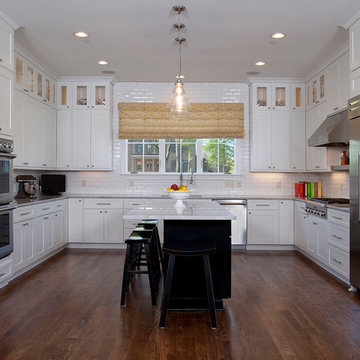
Mid-sized transitional l-shaped dark wood floor and brown floor eat-in kitchen photo in Columbus with an undermount sink, shaker cabinets, white cabinets, marble countertops, white backsplash, subway tile backsplash, stainless steel appliances and an island
Transitional Home Design Ideas

Sponsored
Columbus, OH
Dave Fox Design Build Remodelers
Columbus Area's Luxury Design Build Firm | 17x Best of Houzz Winner!
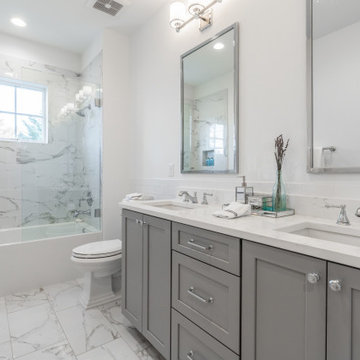
Inspiration for a large transitional 3/4 gray tile, white tile and porcelain tile porcelain tile, gray floor and double-sink bathroom remodel in DC Metro with shaker cabinets, gray cabinets, a two-piece toilet, white walls, an undermount sink, white countertops and a built-in vanity

Double floating vanity with freestanding bainultra tub. There is plenty of space in this master bath! Large format wood plank tile is set in a herringbone pattern. The air bubble tub is a stunning view as the focal point when you enter the room. Full wall featuring glass tile with recessed niches and a large picture window.
Photos by Chris Veith

Powder room - mid-sized transitional wallpaper powder room idea in Houston with shaker cabinets, blue cabinets, multicolored walls, an undermount sink, gray countertops and a built-in vanity
30

























