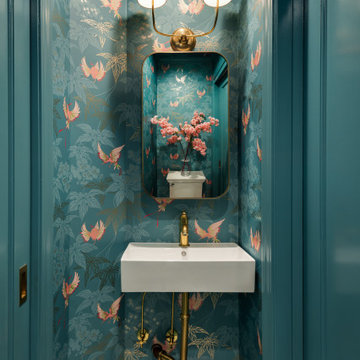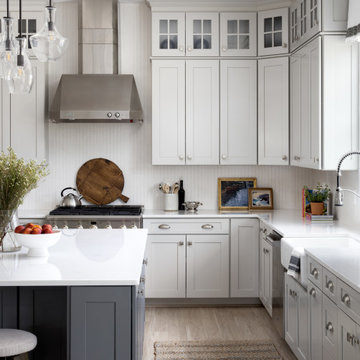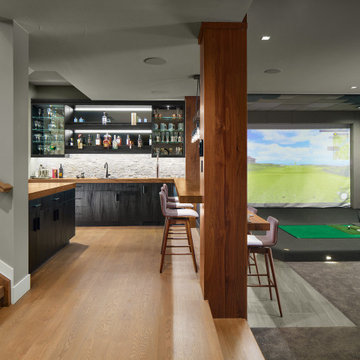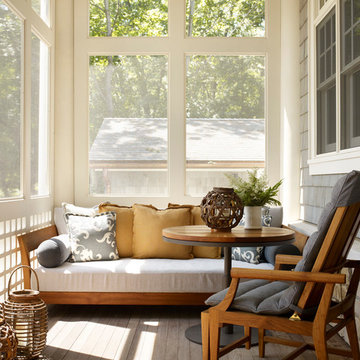Transitional Home Design Ideas
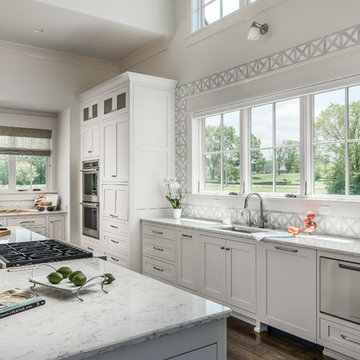
Photography: Garett + Carrie Buell of Studiobuell/ studiobuell.com
Example of a large transitional l-shaped dark wood floor open concept kitchen design in Nashville with a single-bowl sink, shaker cabinets, white cabinets, quartz countertops, white backsplash, porcelain backsplash, paneled appliances, an island and white countertops
Example of a large transitional l-shaped dark wood floor open concept kitchen design in Nashville with a single-bowl sink, shaker cabinets, white cabinets, quartz countertops, white backsplash, porcelain backsplash, paneled appliances, an island and white countertops
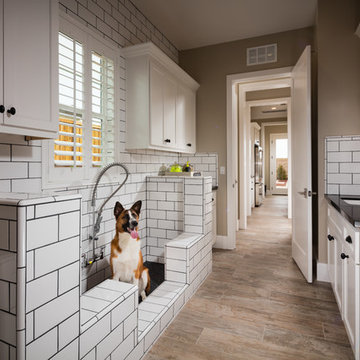
Vista Dorado Plan 3 Laundry Space and Dog Wash Station | Brentwood, CA
Example of a transitional utility room design in San Francisco with a side-by-side washer/dryer
Example of a transitional utility room design in San Francisco with a side-by-side washer/dryer

Viewing the kitchen from the dining room, you can see the open layout, and additional storage along the window and refrigerator wall. A Miele refrigerator is fully-integrated for a seamless appearance as part of the newly added storage wall.

When we started this closet was a hole, we completed renovated the closet to give our client this luxurious space to enjoy!
Small transitional gender-neutral dark wood floor and brown floor walk-in closet photo in Philadelphia with recessed-panel cabinets and white cabinets
Small transitional gender-neutral dark wood floor and brown floor walk-in closet photo in Philadelphia with recessed-panel cabinets and white cabinets
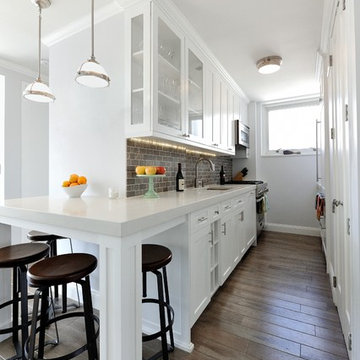
Galley kitchen with small eat-in bar in Midtown East Manhattan.
KBR Design & Build
Mid-sized transitional galley medium tone wood floor eat-in kitchen photo in New York with recessed-panel cabinets, white cabinets, solid surface countertops, gray backsplash, stone tile backsplash, stainless steel appliances and an integrated sink
Mid-sized transitional galley medium tone wood floor eat-in kitchen photo in New York with recessed-panel cabinets, white cabinets, solid surface countertops, gray backsplash, stone tile backsplash, stainless steel appliances and an integrated sink
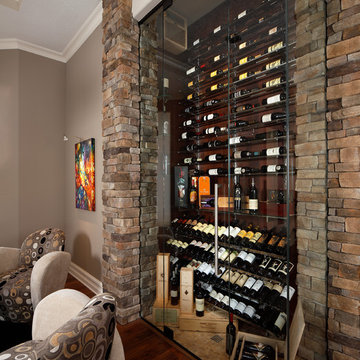
Our custom homes are built on the Space Coast in Brevard County, FL in the growing communities of Melbourne, FL and Viera, FL. As a custom builder in Brevard County we build custom homes in the communities of Wyndham at Duran, Charolais Estates, Casabella, Fairway Lakes and on your own lot.
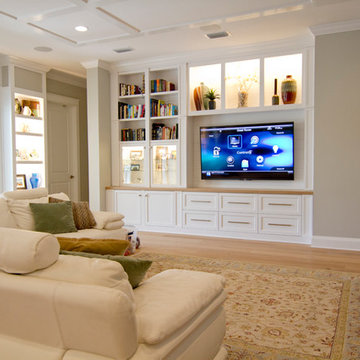
Location: Tampa, FL, USA
Hive
This client wanted a system that was easy for anyone in the family to use with ease. We solved this by used the "main brain" of Control 4 to put all of their technology on one platform that could be accessed from any smart device or remote in the house. We achieved a sleek look by creating a custom milled cabinet for the TV.
The client wanted to have a stationary home control center by their entry door to have easy access to all the technology in the house.This touchpad controls all the technology in the house including all the Tv's in the home and all the video sources; such as roku, apple TV, blue ray, cable boxes, lightning controls, temperature controls, home security, sound, blinds and any other technology you wish to have in your home. This was a simple solution for the entire family to be able to use.
Security was really important for these homeowners so we placed a keyless/remote entry on their door for wireless access and then placed a camera inside the door. This allowed the home owners to open the door when packages arrived and let the person in see that they put the package inside and relock the door on exit.

This navy-blue transitional kitchen completely opens the space to include a cozy breakfast nook. With highlights of open walnut shelves, these recessed-paneled navy cabinets really pop off the white granite. Complete with stainless steel appliances and range hood, this kitchen rounds out a fresh take on a traditional space with a bold splash of color.
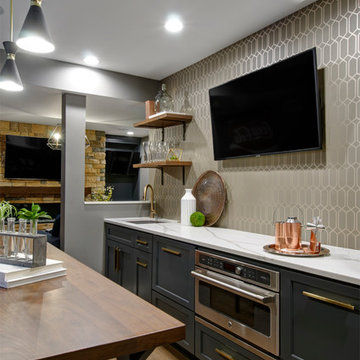
Basement Concept - Bar, home gym, electric fireplace, open shelving, reading nook in Westerville
Example of a large transitional underground medium tone wood floor and brown floor basement design in Columbus with gray walls, a standard fireplace and a stone fireplace
Example of a large transitional underground medium tone wood floor and brown floor basement design in Columbus with gray walls, a standard fireplace and a stone fireplace
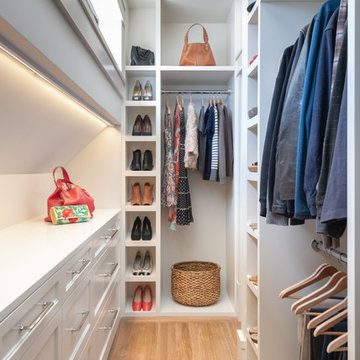
Ed Ritger Photography
Inspiration for a transitional walk-in closet remodel in San Francisco
Inspiration for a transitional walk-in closet remodel in San Francisco

Landmark Photography
Wet bar - large transitional slate floor wet bar idea in Minneapolis with an undermount sink, shaker cabinets, dark wood cabinets, solid surface countertops, gray backsplash and mirror backsplash
Wet bar - large transitional slate floor wet bar idea in Minneapolis with an undermount sink, shaker cabinets, dark wood cabinets, solid surface countertops, gray backsplash and mirror backsplash
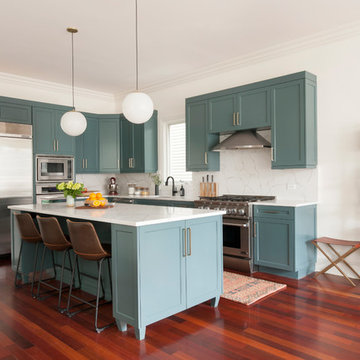
Paper + Pate Photography
Eat-in kitchen - transitional l-shaped medium tone wood floor and brown floor eat-in kitchen idea in Chicago with an undermount sink, shaker cabinets, green cabinets, white backsplash, an island and white countertops
Eat-in kitchen - transitional l-shaped medium tone wood floor and brown floor eat-in kitchen idea in Chicago with an undermount sink, shaker cabinets, green cabinets, white backsplash, an island and white countertops

Perimeter
Hardware Paint
Inspiration for a mid-sized transitional l-shaped light wood floor and beige floor open concept kitchen remodel in Philadelphia with a farmhouse sink, shaker cabinets, gray cabinets, quartz countertops, red backsplash, brick backsplash, stainless steel appliances, an island and white countertops
Inspiration for a mid-sized transitional l-shaped light wood floor and beige floor open concept kitchen remodel in Philadelphia with a farmhouse sink, shaker cabinets, gray cabinets, quartz countertops, red backsplash, brick backsplash, stainless steel appliances, an island and white countertops
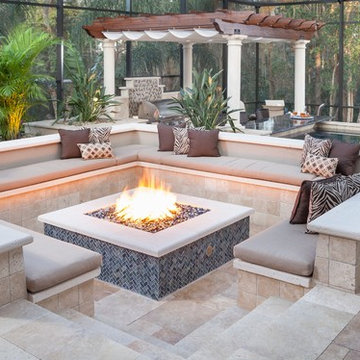
Adjacent to the television lounge is a recessed seating nook with a large stone fire pit. The uniquely designed seating delivers intimacy and comfort. with a cushioned surrounding bench adorned with custom throw pillows. The fire pit is the heart of this area providing warmth and gathering charm.
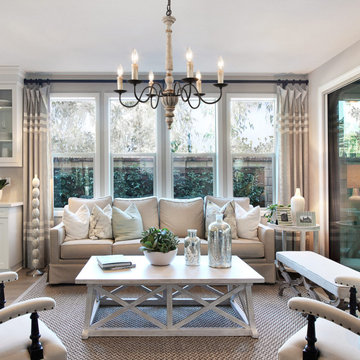
Brimming with rustic countryside flair, the 6-light french country chandelier features beautifully curved arms, hand-carved wood center column and Persian white finish. Antiqued distressing and rust finish gives it a rich texture and well-worn appearance. Each arm features classic candelabra style bulb holder which can accommodate a 40W e12 bulb(Not Included). Perfect to install it in dining room, entry, hallway or foyer, the six light chandelier will cast a warm glow and create a relaxing ambiance in the space.
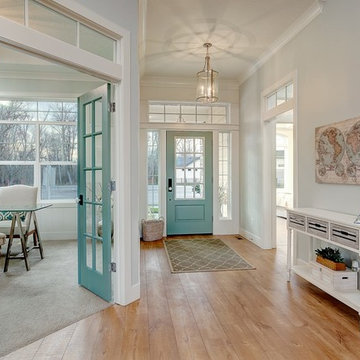
Doug Petersen Photography
Entryway - large transitional light wood floor entryway idea in Boise with blue walls and a blue front door
Entryway - large transitional light wood floor entryway idea in Boise with blue walls and a blue front door
Transitional Home Design Ideas
608

























