Transitional Home Design Ideas
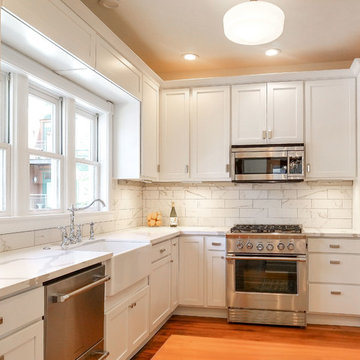
Example of a mid-sized transitional l-shaped medium tone wood floor and brown floor eat-in kitchen design in Boise with a farmhouse sink, shaker cabinets, white cabinets, quartz countertops, white backsplash, ceramic backsplash, stainless steel appliances, no island and white countertops
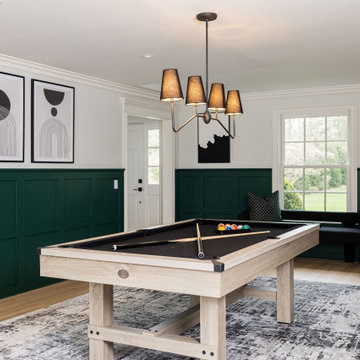
Rich emerald greens combined with an elegant black and white color palette elevate this adult recreation room into a formal and modern space fit for hosting.
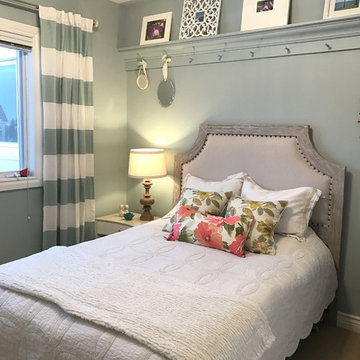
Bedroom - small transitional guest carpeted bedroom idea in Other with blue walls
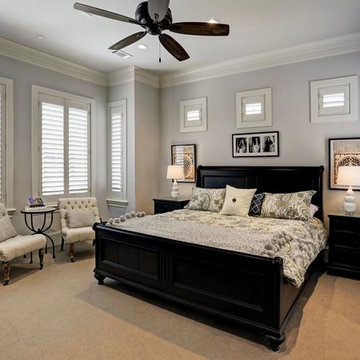
Mid-sized transitional master carpeted bedroom photo in Houston with blue walls and no fireplace
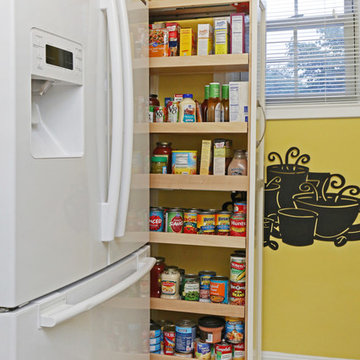
Barry Westerman
Enclosed kitchen - small transitional galley vinyl floor and gray floor enclosed kitchen idea in Louisville with a double-bowl sink, recessed-panel cabinets, white cabinets, solid surface countertops, white backsplash, ceramic backsplash, stainless steel appliances, no island and white countertops
Enclosed kitchen - small transitional galley vinyl floor and gray floor enclosed kitchen idea in Louisville with a double-bowl sink, recessed-panel cabinets, white cabinets, solid surface countertops, white backsplash, ceramic backsplash, stainless steel appliances, no island and white countertops
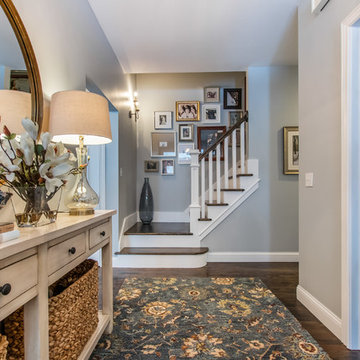
Photography: Grand Space Media
Mid-sized transitional dark wood floor and brown floor entryway photo in Other with gray walls and a blue front door
Mid-sized transitional dark wood floor and brown floor entryway photo in Other with gray walls and a blue front door
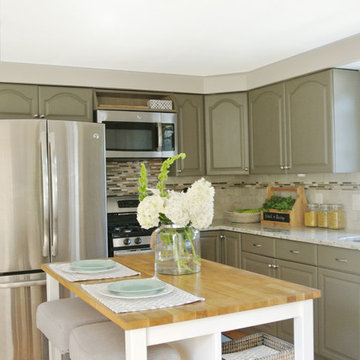
Example of a mid-sized transitional l-shaped light wood floor kitchen design in Providence with a double-bowl sink, gray cabinets, granite countertops, beige backsplash, ceramic backsplash, stainless steel appliances and an island
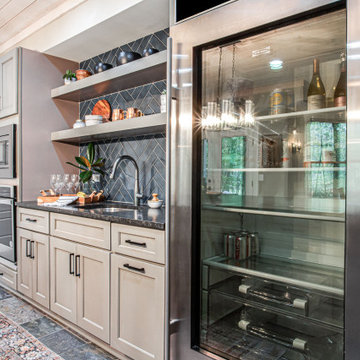
Large transitional walk-out slate floor, black floor and wood ceiling basement photo in Atlanta with a bar and gray walls
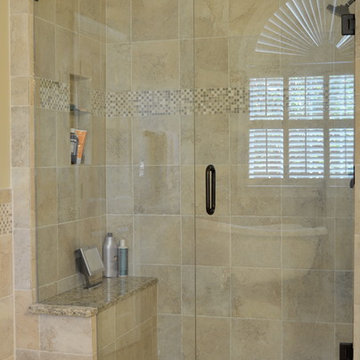
This breathtaking bathroom remodel was completed for a couple in Dunwoody, GA. The bathroom now includes a bright, comfortable, spa-like feel, perfect for this young couple. They can choose to relax in the stylish, claw-foot tub or their seamless-glass shower in complete serenity. The large picture window allows plenty of natural lighting as well as the use of recessed can lighting and wall-mounted vanity lights. The comfort is extended even farther with a separate room for the commode.
Tabitha Stephens
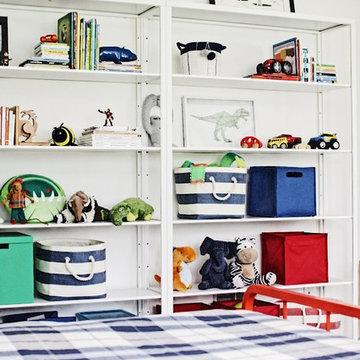
Kids' room - mid-sized transitional boy carpeted and beige floor kids' room idea in San Francisco with white walls
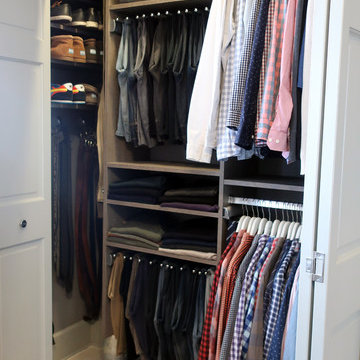
The new California Closets set up in this Minneapolis home was designed to accommodate the hanging heights so the clothing no longer hangs on the floor. Pant racks were designed in the space to sit back at 14" deep which enables this client to utilize the left side of the closet better. The pant rack also adds vertical space to the design, giving this closet added shelving to use for folded space and shoe storage. A huge impact to the day to day function in this small Minneapolis reach-in closet.
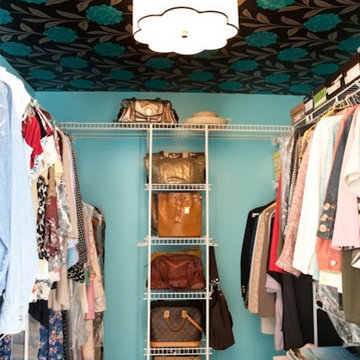
Brette Ashley Photography, Rochester, NY
Example of a small transitional women's carpeted walk-in closet design in Charlotte
Example of a small transitional women's carpeted walk-in closet design in Charlotte
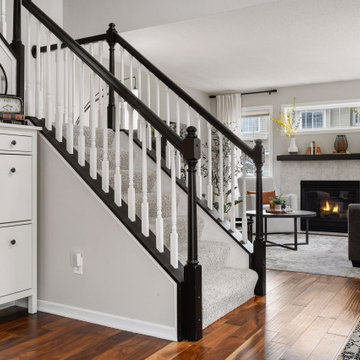
Black and white trim and warm gray walls create transitional style in a small-space living room.
Living room - small transitional laminate floor and brown floor living room idea in Minneapolis with gray walls, a standard fireplace and a tile fireplace
Living room - small transitional laminate floor and brown floor living room idea in Minneapolis with gray walls, a standard fireplace and a tile fireplace
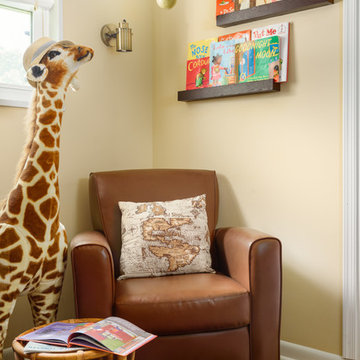
DannyDan Soy Photography
Inspiration for a small transitional boy light wood floor nursery remodel in DC Metro with beige walls
Inspiration for a small transitional boy light wood floor nursery remodel in DC Metro with beige walls
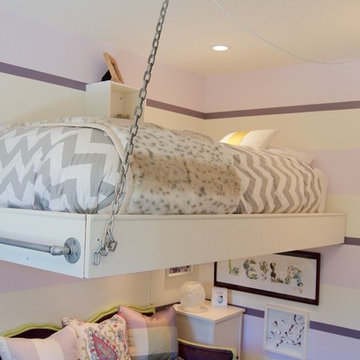
The loft bed is bolted into the wall studs, and suspended from the ceiling, eliminating the need for a post in this small space. The sleeping space includes a shelf as a night stand and its own reading light. There is lighting under the loft as well.
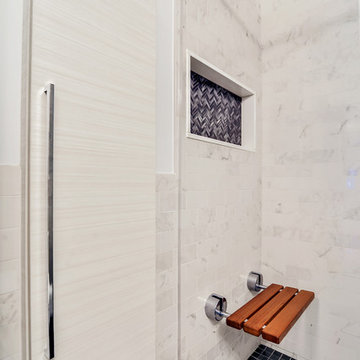
Elizabeth Dooley
Small transitional master gray tile and ceramic tile ceramic tile alcove shower photo in New York with gray walls
Small transitional master gray tile and ceramic tile ceramic tile alcove shower photo in New York with gray walls
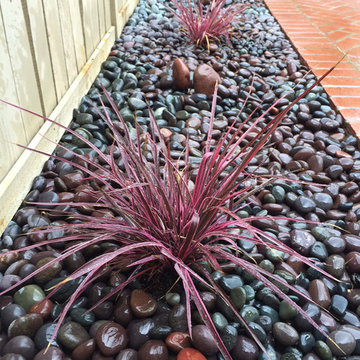
Our goal with all of these designs was to creatively exceed customers expectations while reducing water usage, keeping costs down and delivering a beautiful garden that would stand the test of time. Wherever possible our hardscape elements are permeable, and existing healthy plantings and trees remain. All of our landscape designs focus on bringing seasonal color, texture and scent to your garden spaces.
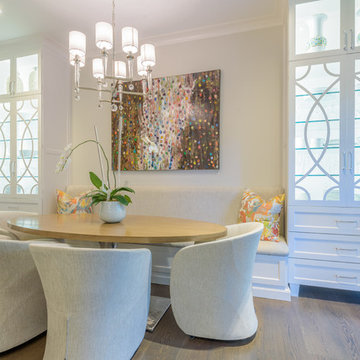
Design/Build: RPCD, Inc.
All Photos © Mike Healey Photography
Kitchen/dining room combo - large transitional medium tone wood floor and brown floor kitchen/dining room combo idea in Dallas with white walls
Kitchen/dining room combo - large transitional medium tone wood floor and brown floor kitchen/dining room combo idea in Dallas with white walls
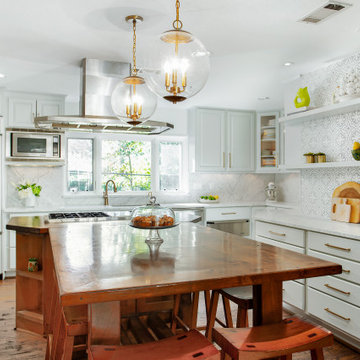
We originally remodeled this 1939 Preston Hollow home in 2004, but after 15 years it needed a bit of an aesthetic update for our homeowners. Enter our Revive process. We take a kitchen (or bathroom) where the overall layout is already functional, but it still seems to be looking dated. We bring it back to life with new colors and some materials to really amp up the look.
The homeowners wanted a "lighter and brighter" space which we achieved by painting the perimeter cabinets a crisp grey/white color and having 2cm Bianco Carrara Honed Marble counter installed on the perimeter as well as a majority of the splash. We did remove one open shelf cabinet and installed floating shelves in its place to create a fun accent wall. There we installed Handmade 8×8 Cement Tiles in Laurent Gray from Renaissance Tile.
Transitional Home Design Ideas
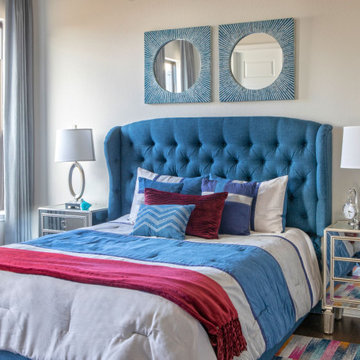
New constructional transitional design
Bedroom - mid-sized transitional guest medium tone wood floor and brown floor bedroom idea in Dallas with white walls
Bedroom - mid-sized transitional guest medium tone wood floor and brown floor bedroom idea in Dallas with white walls
32
























