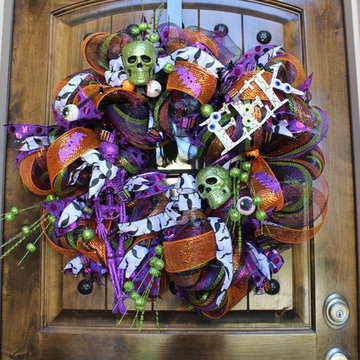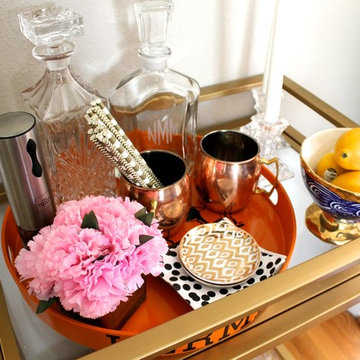Transitional Home Design Ideas
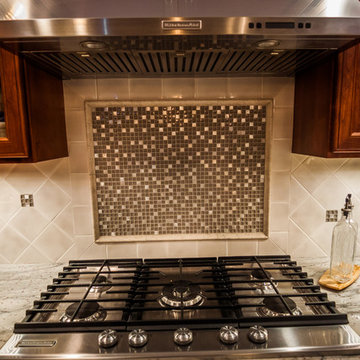
Capture.Create Photography
Example of a mid-sized transitional u-shaped porcelain tile eat-in kitchen design in San Francisco with a farmhouse sink, flat-panel cabinets, dark wood cabinets, granite countertops, white backsplash, glass tile backsplash, stainless steel appliances and an island
Example of a mid-sized transitional u-shaped porcelain tile eat-in kitchen design in San Francisco with a farmhouse sink, flat-panel cabinets, dark wood cabinets, granite countertops, white backsplash, glass tile backsplash, stainless steel appliances and an island
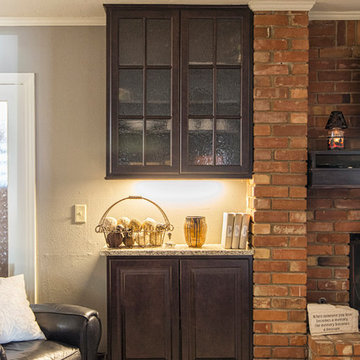
Designer: Jen Lardie
Photography: Katy Pair
Example of a small transitional laminate floor living room design in Austin with gray walls, a standard fireplace and a brick fireplace
Example of a small transitional laminate floor living room design in Austin with gray walls, a standard fireplace and a brick fireplace
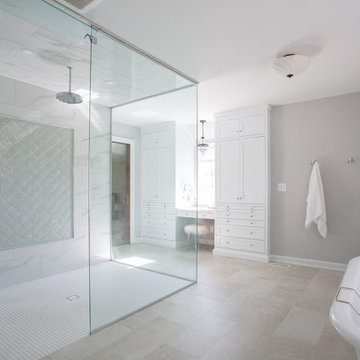
The Bellepoint Company, Worthington, Ohio, 2020 Regional CotY Award Winner, Residential Addition Under $100,000
Mid-sized transitional master double-sink freestanding bathtub photo in Columbus with recessed-panel cabinets, white cabinets, white walls, an undermount sink, a hinged shower door, white countertops and a freestanding vanity
Mid-sized transitional master double-sink freestanding bathtub photo in Columbus with recessed-panel cabinets, white cabinets, white walls, an undermount sink, a hinged shower door, white countertops and a freestanding vanity
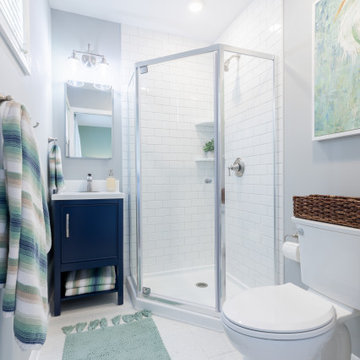
Small transitional master gray tile ceramic tile and white floor corner shower photo in Philadelphia with shaker cabinets, blue cabinets, quartz countertops, a hinged shower door and white countertops
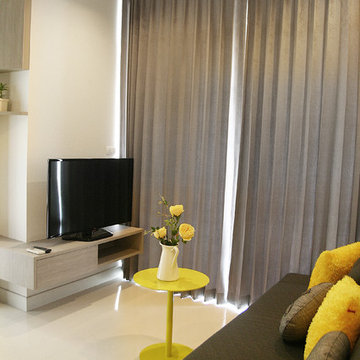
Family room - small transitional enclosed ceramic tile and beige floor family room idea in New York with gray walls and a tv stand
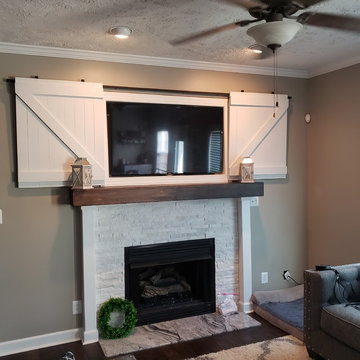
Do you have a boring, uninspiring fireplace? Look what we did to Ashley's fireplace surround! A stacked stone facade with custom made mini-barn doors (yes, we do that!) and rustic/hand-cut mantle turned her bland fireplace into a marvelous focal point!
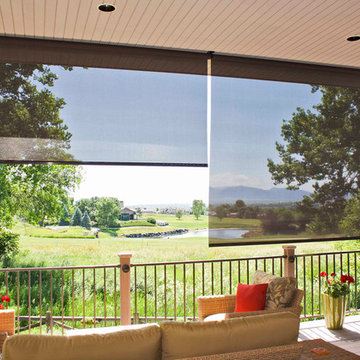
The sun can be overwhelming at times with the brightness and high temperatures. Shades are also a great way to block harmful ultra-violet rays to protect your hardwood flooring, furniture and artwork from fading. There are different types of shades that were engineered to solve a specific dilemma.
We work with clients in the Central Indiana Area. Contact us today to get started on your project. 317-273-8343
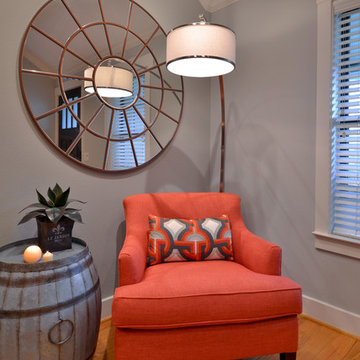
Entryway - small transitional light wood floor and brown floor entryway idea in Houston with gray walls and a brown front door
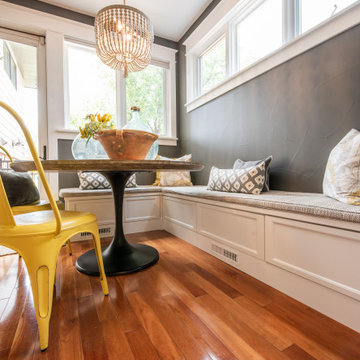
An unused breakfast nook has been transformed into one of the most utilized spaces in the house! A cozy spot for family game night, breakfast, homework, and more!
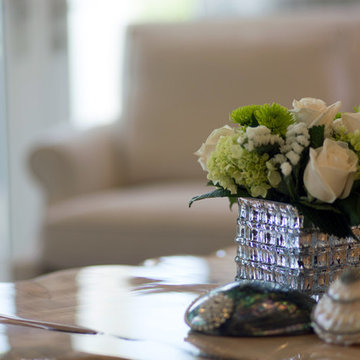
In and out, seating options are surrounded by metallic, acrylic, crystal and mirrored components that glimmer throughout the space.
A Bonisolli Photography
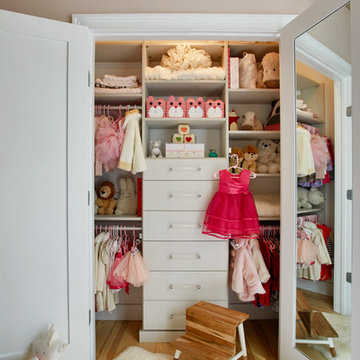
Mark Roskams
Example of a small transitional women's light wood floor reach-in closet design in New York with flat-panel cabinets
Example of a small transitional women's light wood floor reach-in closet design in New York with flat-panel cabinets
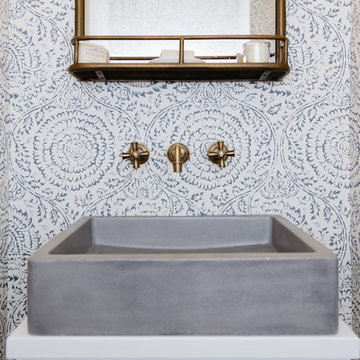
Inspiration for a small transitional medium tone wood floor and brown floor powder room remodel in Baltimore with flat-panel cabinets, white cabinets, a one-piece toilet, blue walls, a vessel sink, wood countertops and white countertops
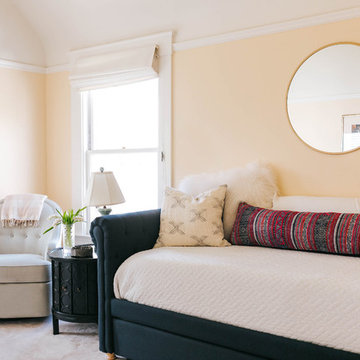
photos by Margaret Austin Photography
Small transitional guest bedroom photo in San Francisco
Small transitional guest bedroom photo in San Francisco
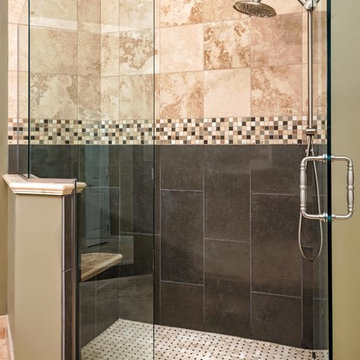
Inckx
Drop-in bathtub - small transitional master multicolored tile and mosaic tile ceramic tile drop-in bathtub idea in Phoenix with recessed-panel cabinets, dark wood cabinets, beige walls, an undermount sink and marble countertops
Drop-in bathtub - small transitional master multicolored tile and mosaic tile ceramic tile drop-in bathtub idea in Phoenix with recessed-panel cabinets, dark wood cabinets, beige walls, an undermount sink and marble countertops
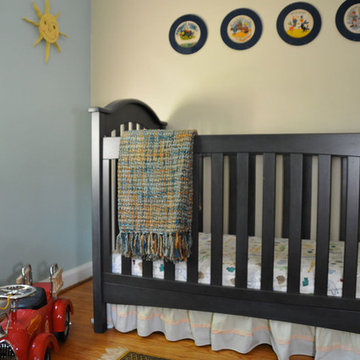
Crib & Custom Upcycled Kids Artwork/ Photo Credit Patricia Neff
Example of a mid-sized transitional boy light wood floor nursery design in Philadelphia with blue walls
Example of a mid-sized transitional boy light wood floor nursery design in Philadelphia with blue walls
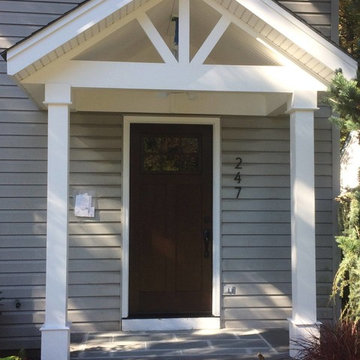
Inspiration for a transitional entryway remodel in New York with a dark wood front door

A builder bathroom was transformed by removing an unused tub and replacing it with a crisp white walk-in shower. Mid century lighting, a simple round mirror and new color palette round out the renovation.
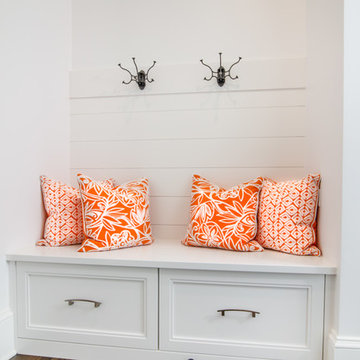
This entryway has hooks for coats and drawers for storage.
Entryway - small transitional entryway idea in Charlotte
Entryway - small transitional entryway idea in Charlotte
Transitional Home Design Ideas
8

























