Small Transitional Home Design Ideas
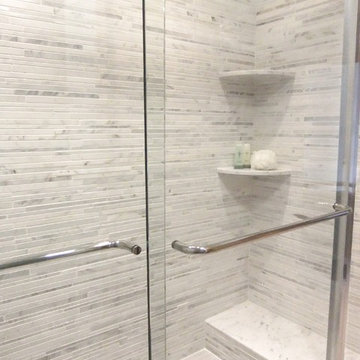
Inspiration for a small transitional gray tile and mosaic tile porcelain tile bathroom remodel in Columbus with a two-piece toilet and blue walls

After Picture with the carrara look quartz counter, under mounted sinks, flat panel white vanity and dark porcelain tile..
Small transitional white tile and ceramic tile porcelain tile bathroom photo in Las Vegas with white cabinets, a two-piece toilet, an undermount sink, quartz countertops and recessed-panel cabinets
Small transitional white tile and ceramic tile porcelain tile bathroom photo in Las Vegas with white cabinets, a two-piece toilet, an undermount sink, quartz countertops and recessed-panel cabinets
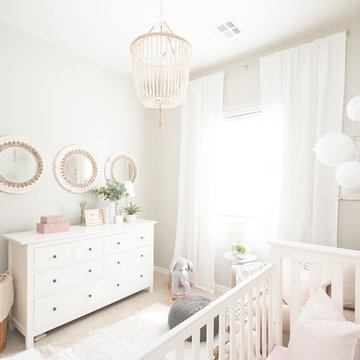
CLFrank Photography
Light and Bright Nursery for a baby Girl's Room.
Nursery - small transitional girl carpeted and beige floor nursery idea in Phoenix with gray walls
Nursery - small transitional girl carpeted and beige floor nursery idea in Phoenix with gray walls
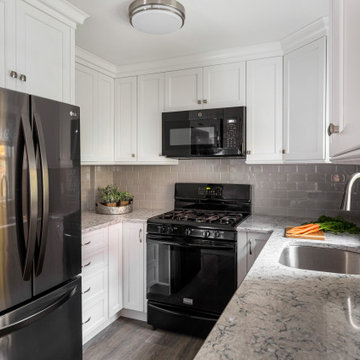
Example of a small transitional u-shaped laminate floor and brown floor eat-in kitchen design in Boston with an undermount sink, shaker cabinets, white cabinets, quartz countertops, gray backsplash, subway tile backsplash, black appliances, an island and multicolored countertops
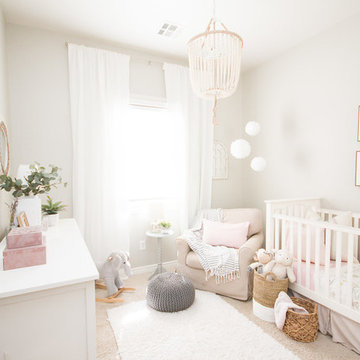
CLFrank Photography
Light and Bright Nursery for a baby Girl's Room.
Small transitional girl carpeted and beige floor nursery photo in Phoenix with gray walls
Small transitional girl carpeted and beige floor nursery photo in Phoenix with gray walls

Moroccan Fish Scales in all white were the perfect choice to brighten and liven this small partial bath! Using a unique tile shape while keeping a monochromatic white theme is a great way to add pizazz to a bathroom that you and all your guests will love.
Large Moroccan Fish Scales – 301 Marshmallow

This beautiful transitional powder room with wainscot paneling and wallpaper was transformed from a 1990's raspberry pink and ornate room. The space now breathes and feels so much larger. The vanity was a custom piece using an old chest of drawers. We removed the feet and added the custom metal base. The original hardware was then painted to match the base.
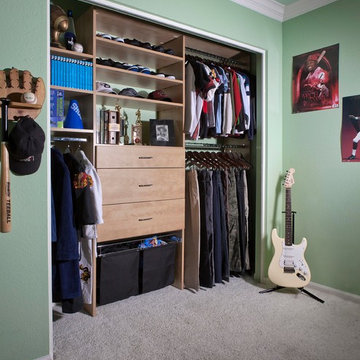
Boy's reach in closet in secret modern panel.
Example of a small transitional men's carpeted reach-in closet design in Phoenix with flat-panel cabinets and light wood cabinets
Example of a small transitional men's carpeted reach-in closet design in Phoenix with flat-panel cabinets and light wood cabinets
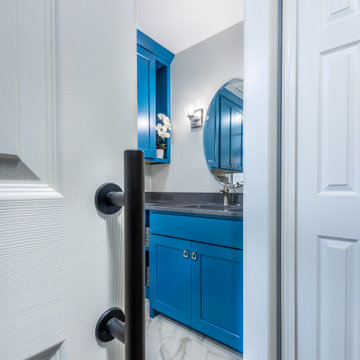
Along with the tub conversion, we also tackled the rest of the bathroom floorplan to give Mary a more modern and beautiful design. To solve the issues with the old vanity, we recentered the sink into the functional area of the floorplan
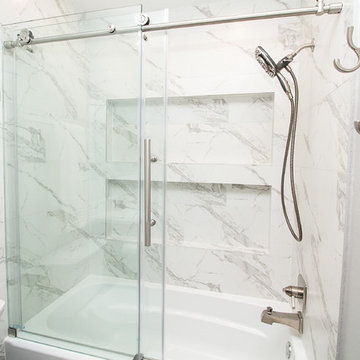
Designed By: Robby & Lisa Griffin
Photos By: Desired Photo
Example of a small transitional 3/4 white tile and porcelain tile porcelain tile and gray floor bathroom design in Houston with shaker cabinets, gray cabinets, gray walls, an undermount sink and quartz countertops
Example of a small transitional 3/4 white tile and porcelain tile porcelain tile and gray floor bathroom design in Houston with shaker cabinets, gray cabinets, gray walls, an undermount sink and quartz countertops

Black and white trim and warm gray walls create transitional style in a small-space living room.
Living room - small transitional laminate floor and brown floor living room idea in Minneapolis with gray walls, a standard fireplace and a tile fireplace
Living room - small transitional laminate floor and brown floor living room idea in Minneapolis with gray walls, a standard fireplace and a tile fireplace
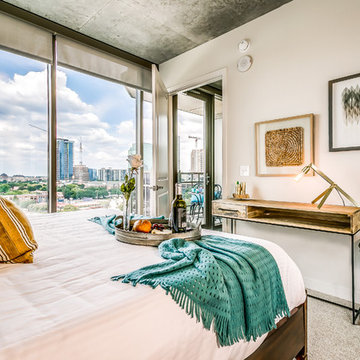
The farm animal chic style is continued in the one and only bedroom, with a soothing blue accent wall & spectular view of the Dallas skyline just out the window. A small writing desk provides a bit of workspace in this compact apartment.
Photography by Anthony Ford Photography and Tourmaxx Real Estate Media
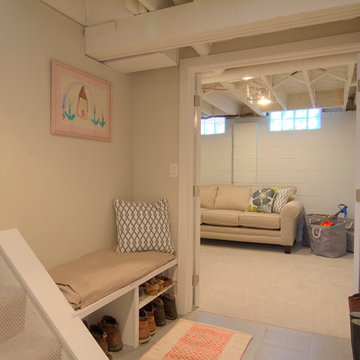
Boardman Construction
Basement - small transitional underground carpeted basement idea in Detroit with white walls and no fireplace
Basement - small transitional underground carpeted basement idea in Detroit with white walls and no fireplace

Walk-in closet - small transitional gender-neutral slate floor and multicolored floor walk-in closet idea in Other with flat-panel cabinets and white cabinets
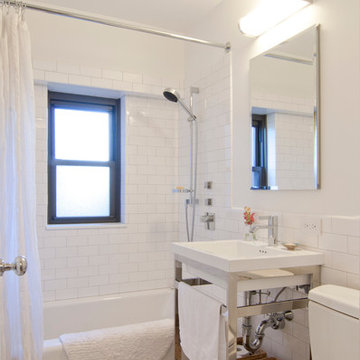
empire vanities. dornbracht faucet, recessed robern M series mirrored medicine cabinet, waterworks sconce, mosaic stone floor, dornbracht shower fixtures, waterworks subway tile
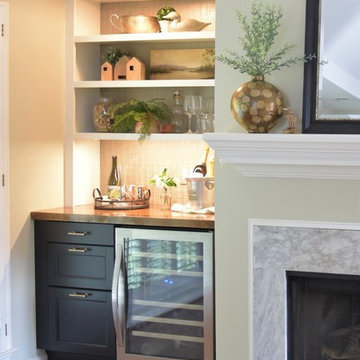
Example of a small transitional medium tone wood floor and brown floor home bar design in Atlanta

Mindy Mellingcamp
Inspiration for a small transitional u-shaped eat-in kitchen remodel in Orange County with gray cabinets, laminate countertops, stainless steel appliances, an island, raised-panel cabinets, white backsplash and stone slab backsplash
Inspiration for a small transitional u-shaped eat-in kitchen remodel in Orange County with gray cabinets, laminate countertops, stainless steel appliances, an island, raised-panel cabinets, white backsplash and stone slab backsplash
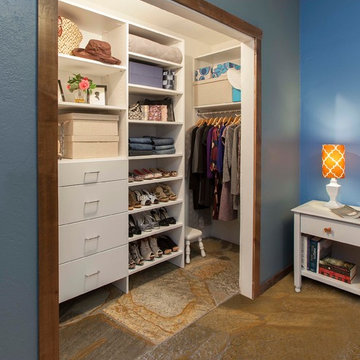
Woman's reach in closet in white modern panel with chrome hardware.
Example of a small transitional women's slate floor reach-in closet design in Phoenix with flat-panel cabinets and white cabinets
Example of a small transitional women's slate floor reach-in closet design in Phoenix with flat-panel cabinets and white cabinets

Gray tones playfulness a kid’s bathroom in Oak Park.
This bath was design with kids in mind but still to have the aesthetic lure of a beautiful guest bathroom.
The flooring is made out of gray and white hexagon tiles with different textures to it, creating a playful puzzle of colors and creating a perfect anti slippery surface for kids to use.
The walls tiles are 3x6 gray subway tile with glossy finish for an easy to clean surface and to sparkle with the ceiling lighting layout.
A semi-modern vanity design brings all the colors together with darker gray color and quartz countertop.
In conclusion a bathroom for everyone to enjoy and admire.
Small Transitional Home Design Ideas

Conroy Tanzer
Inspiration for a small transitional cement tile floor and white floor powder room remodel in San Francisco with green walls and a wall-mount sink
Inspiration for a small transitional cement tile floor and white floor powder room remodel in San Francisco with green walls and a wall-mount sink
1
























