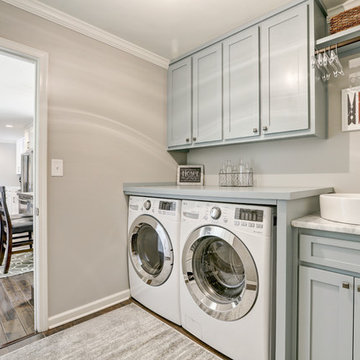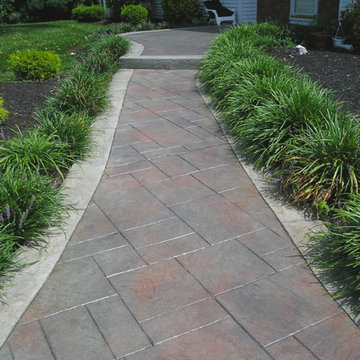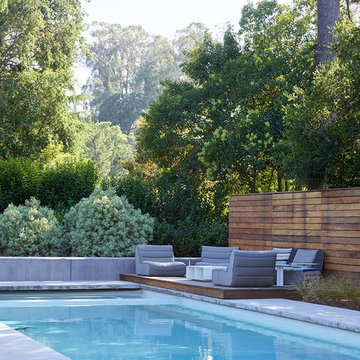Transitional Home Design Ideas

This mudroom opens directly to the custom front door, encased in an opening with custom molding hand built. The mudroom features six enclosed lockers for storage and has additional open storage on both the top and bottom. This room was completed using an area rug to add texture.
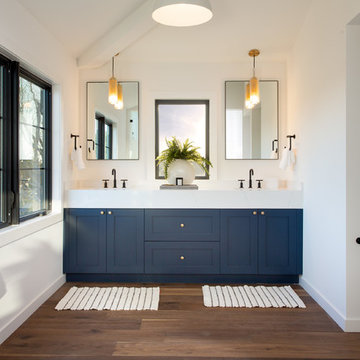
Bathroom - transitional dark wood floor and brown floor bathroom idea in Los Angeles with shaker cabinets, blue cabinets, white walls and white countertops

Large transitional master gray tile, white tile and marble tile marble floor freestanding bathtub photo in Other with gray cabinets, gray walls, an undermount sink, recessed-panel cabinets and solid surface countertops
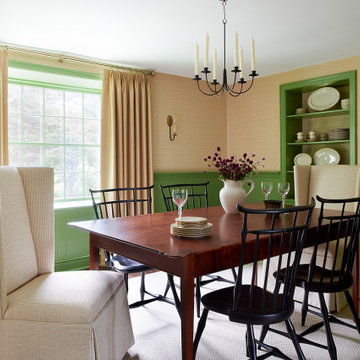
Inspiration for a transitional dark wood floor, brown floor, wall paneling, wainscoting and wallpaper enclosed dining room remodel in Philadelphia with yellow walls and no fireplace

The renovation of this town home included expansion of this sitting room to encompass an existing patio space. The overhang of the roof over this patio made for a dark space initially. In the renovation, sliding glass doors and a stone patio were added to open up the views, increase natural light, and expand the floor space in this area of the home, adjacent to the Living Room and fireplace.
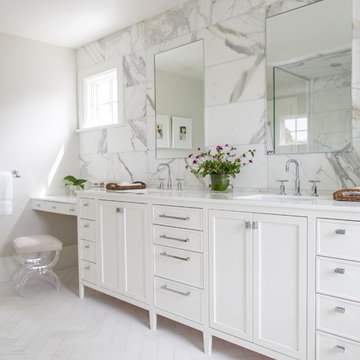
Inspiration for a transitional master white tile bathroom remodel in New York with shaker cabinets, white cabinets and gray walls

Inspiration for a transitional open concept light wood floor, beige floor, exposed beam, vaulted ceiling and brick wall living room remodel in Salt Lake City with white walls and a standard fireplace

master bathroom
Alcove shower - large transitional master ceramic tile and white tile porcelain tile, white floor and double-sink alcove shower idea in Other with shaker cabinets, white cabinets, a two-piece toilet, white walls, an undermount sink, quartzite countertops, a hinged shower door, white countertops and a built-in vanity
Alcove shower - large transitional master ceramic tile and white tile porcelain tile, white floor and double-sink alcove shower idea in Other with shaker cabinets, white cabinets, a two-piece toilet, white walls, an undermount sink, quartzite countertops, a hinged shower door, white countertops and a built-in vanity

Genia Barnes
Example of a mid-sized transitional u-shaped light wood floor eat-in kitchen design in San Francisco with an undermount sink, shaker cabinets, white cabinets, quartz countertops, multicolored backsplash, matchstick tile backsplash, stainless steel appliances and a peninsula
Example of a mid-sized transitional u-shaped light wood floor eat-in kitchen design in San Francisco with an undermount sink, shaker cabinets, white cabinets, quartz countertops, multicolored backsplash, matchstick tile backsplash, stainless steel appliances and a peninsula

Great room - transitional medium tone wood floor, brown floor, coffered ceiling, brick wall, wainscoting and wallpaper great room idea in Los Angeles with white walls and no fireplace
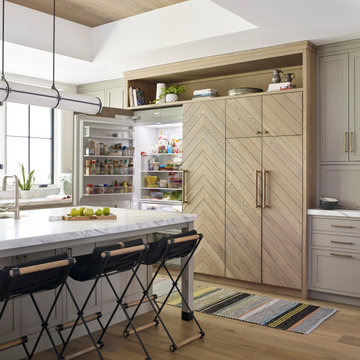
This expansive Manor Victorian had tremendous historic charm but hadn’t seen a kitchen renovation since the 1950s. The homeowners wanted to take advantage of their views of the backyard and raised the roof and pushed the kitchen into the back of the house, where expansive windows could allow southern light into the kitchen all day. A warm historic gray/beige was chosen for the cabinetry, which was contrasted with character oak cabinetry on the appliance wall and bar in a modern chevron detail. Kitchen Design: Sarah Robertson, Studio Dearborn Architect: Ned Stoll, Interior finishes Tami Wassong Interiors

Example of a large transitional galley porcelain tile, multicolored floor and shiplap wall dedicated laundry room design in Nashville with an undermount sink, shaker cabinets, blue cabinets, quartz countertops, shiplap backsplash, white walls, a side-by-side washer/dryer and white countertops

Before renovating, this bright and airy family kitchen was small, cramped and dark. The dining room was being used for spillover storage, and there was hardly room for two cooks in the kitchen. By knocking out the wall separating the two rooms, we created a large kitchen space with plenty of storage, space for cooking and baking, and a gathering table for kids and family friends. The dark navy blue cabinets set apart the area for baking, with a deep, bright counter for cooling racks, a tiled niche for the mixer, and pantries dedicated to baking supplies. The space next to the beverage center was used to create a beautiful eat-in dining area with an over-sized pendant and provided a stunning focal point visible from the front entry. Touches of brass and iron are sprinkled throughout and tie the entire room together.
Photography by Stacy Zarin
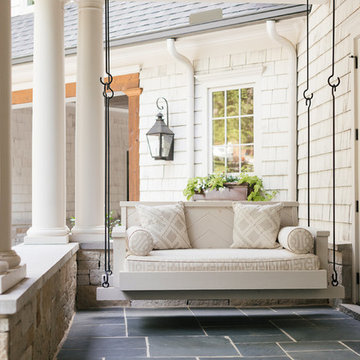
Small transitional tile back porch photo in Atlanta with a roof extension
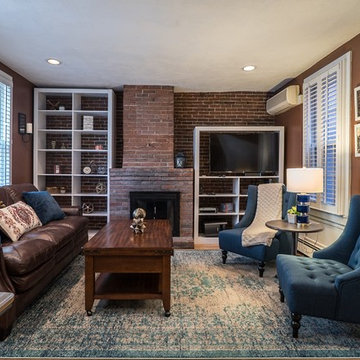
Living room - transitional medium tone wood floor and brown floor living room idea in Boston with brown walls, a standard fireplace, a brick fireplace and a wall-mounted tv
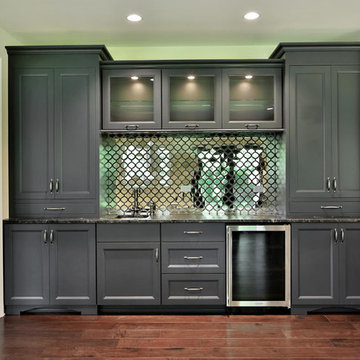
Wet bar - transitional dark wood floor wet bar idea in New York with an undermount sink, gray cabinets, granite countertops and mirror backsplash

Kitchen pantry - large transitional beige floor kitchen pantry idea in Grand Rapids with shaker cabinets, medium tone wood cabinets and solid surface countertops
Transitional Home Design Ideas
32

























