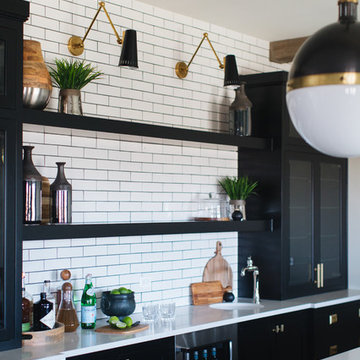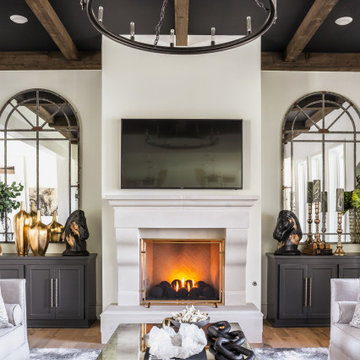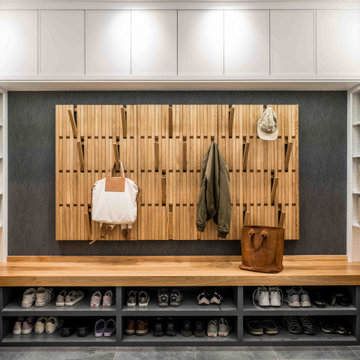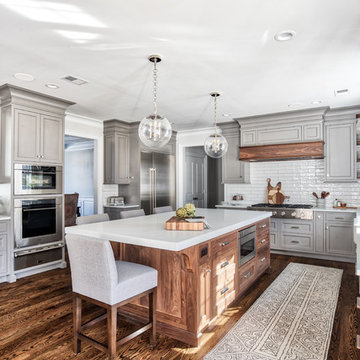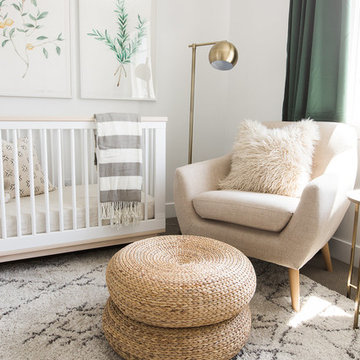Transitional Home Design Ideas

Mid-sized transitional l-shaped light wood floor and beige floor open concept kitchen photo in Philadelphia with a farmhouse sink, shaker cabinets, gray cabinets, quartz countertops, red backsplash, brick backsplash, stainless steel appliances, an island and white countertops

Kitchen - mid-sized transitional l-shaped medium tone wood floor and brown floor kitchen idea in Seattle with an undermount sink, shaker cabinets, gray cabinets, quartz countertops, white backsplash, subway tile backsplash, stainless steel appliances, an island and white countertops
Find the right local pro for your project

Example of a transitional light wood floor dedicated laundry room design in Atlanta with a double-bowl sink, shaker cabinets, a stacked washer/dryer and blue cabinets

Example of a transitional medium tone wood floor and brown floor entryway design in Salt Lake City with gray walls and a black front door

Open concept kitchen - mid-sized transitional u-shaped medium tone wood floor and beige floor open concept kitchen idea in Orange County with an undermount sink, shaker cabinets, multicolored backsplash, an island, white countertops, gray cabinets, quartz countertops, cement tile backsplash and stainless steel appliances

Sponsored
Over 300 locations across the U.S.
Schedule Your Free Consultation
Ferguson Bath, Kitchen & Lighting Gallery
Ferguson Bath, Kitchen & Lighting Gallery
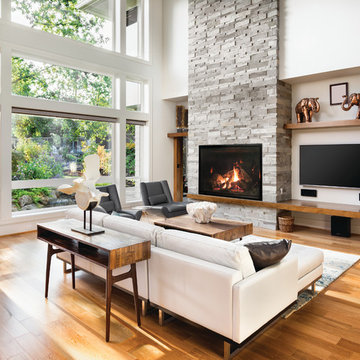
The Rushmore 50 Gas Fireplace with TruFlame Technology by White Mountain Hearth produces flames that mimic a wood burning fire. The impressive ceramic glass front with InvisiMesh provides a 50-inch viewing area.

Inspiration for a mid-sized transitional l-shaped porcelain tile utility room remodel in DC Metro with beige walls, shaker cabinets, medium tone wood cabinets and quartz countertops
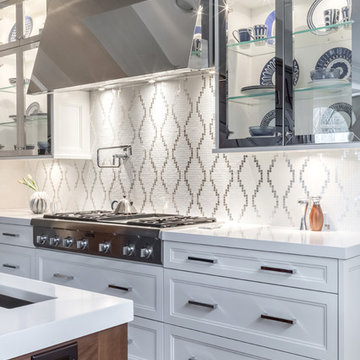
Eat-in kitchen - mid-sized transitional u-shaped porcelain tile eat-in kitchen idea in New York with an undermount sink, recessed-panel cabinets, white cabinets, solid surface countertops, white backsplash, stainless steel appliances, an island and mosaic tile backsplash
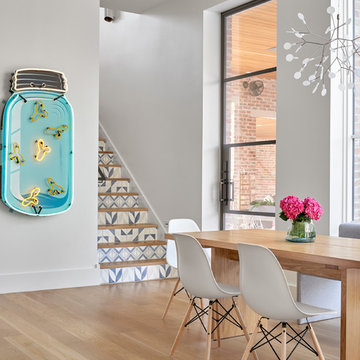
Example of a mid-sized transitional light wood floor and beige floor great room design in Dallas with white walls and no fireplace

Sponsored
Over 300 locations across the U.S.
Schedule Your Free Consultation
Ferguson Bath, Kitchen & Lighting Gallery
Ferguson Bath, Kitchen & Lighting Gallery
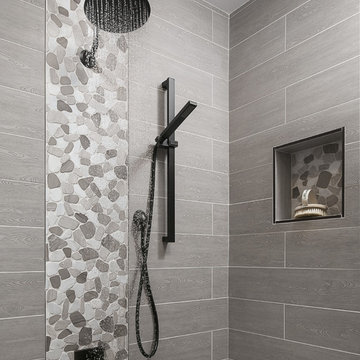
The tub and shower panel were removed to create a space to roll into and transfer onto a seated corner chair supported by grab bars.
Inspiration for a small transitional 3/4 gray tile and porcelain tile pebble tile floor and gray floor bathroom remodel in Sacramento with a one-piece toilet, white walls, beaded inset cabinets, white cabinets, an undermount sink and quartz countertops
Inspiration for a small transitional 3/4 gray tile and porcelain tile pebble tile floor and gray floor bathroom remodel in Sacramento with a one-piece toilet, white walls, beaded inset cabinets, white cabinets, an undermount sink and quartz countertops

This is a 1906 Denver Square next to our city’s beautiful City Park! This was a sizable remodel that expanded the size of the home on two stories.
Mid-sized transitional single-wall wet bar photo in Denver with an undermount sink, glass-front cabinets, white cabinets, green backsplash, porcelain backsplash and white countertops
Mid-sized transitional single-wall wet bar photo in Denver with an undermount sink, glass-front cabinets, white cabinets, green backsplash, porcelain backsplash and white countertops
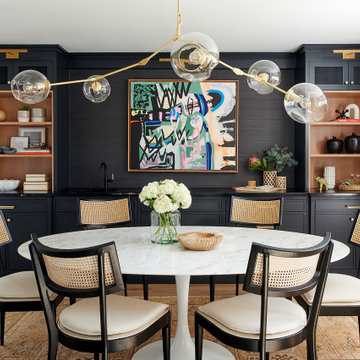
Modern and moody dining room blends textures with bold statement art.
Inspiration for a mid-sized transitional light wood floor and brown floor enclosed dining room remodel in Philadelphia with no fireplace
Inspiration for a mid-sized transitional light wood floor and brown floor enclosed dining room remodel in Philadelphia with no fireplace
Transitional Home Design Ideas

Sponsored
Over 300 locations across the U.S.
Schedule Your Free Consultation
Ferguson Bath, Kitchen & Lighting Gallery
Ferguson Bath, Kitchen & Lighting Gallery

Two tone kitchen cabinets and herringbone subway tile. Photo by Megan Caudill
Transitional l-shaped light wood floor and beige floor kitchen photo in San Francisco with a farmhouse sink, shaker cabinets, white cabinets, quartz countertops, white backsplash, stainless steel appliances, an island and white countertops
Transitional l-shaped light wood floor and beige floor kitchen photo in San Francisco with a farmhouse sink, shaker cabinets, white cabinets, quartz countertops, white backsplash, stainless steel appliances, an island and white countertops

Jared Medley
Mid-sized transitional light wood floor and brown floor entryway photo in Salt Lake City with white walls and a white front door
Mid-sized transitional light wood floor and brown floor entryway photo in Salt Lake City with white walls and a white front door
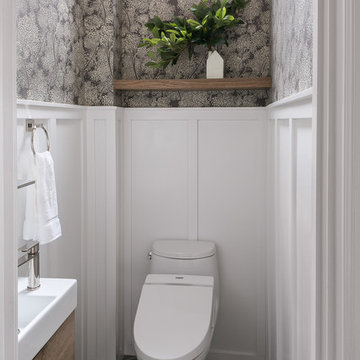
Kathryn MacDonald
Powder room - transitional gray floor powder room idea in San Francisco with flat-panel cabinets, medium tone wood cabinets, a one-piece toilet, white walls and a console sink
Powder room - transitional gray floor powder room idea in San Francisco with flat-panel cabinets, medium tone wood cabinets, a one-piece toilet, white walls and a console sink
64

























