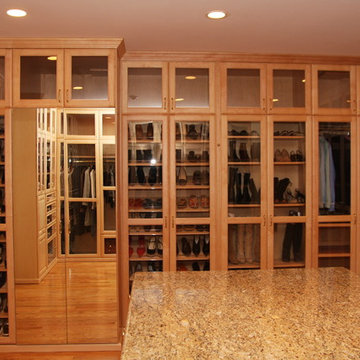Transitional Closet with Light Wood Cabinets Ideas
Refine by:
Budget
Sort by:Popular Today
1 - 20 of 634 photos
Item 1 of 3
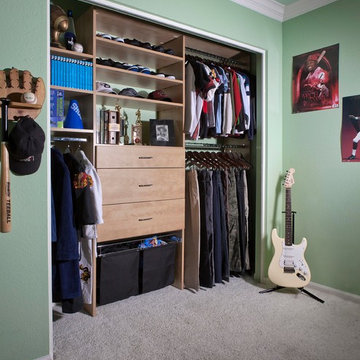
Boy's reach in closet in secret modern panel.
Example of a small transitional men's carpeted reach-in closet design in Phoenix with flat-panel cabinets and light wood cabinets
Example of a small transitional men's carpeted reach-in closet design in Phoenix with flat-panel cabinets and light wood cabinets

Example of a large transitional gender-neutral marble floor and white floor walk-in closet design in Miami with open cabinets and light wood cabinets

This master closet is pure luxury! The floor to ceiling storage cabinets and drawers wastes not a single inch of space. Rotating automated shoe racks and wardrobe lifts make it easy to stay organized. Lighted clothes racks and glass cabinets highlight this beautiful space. Design by California Closets | Space by Hatfield Builders & Remodelers | Photography by Versatile Imaging
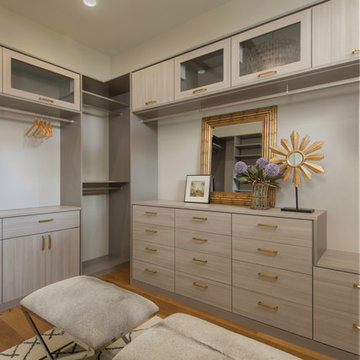
Dressing room - transitional gender-neutral medium tone wood floor dressing room idea in Austin with flat-panel cabinets and light wood cabinets
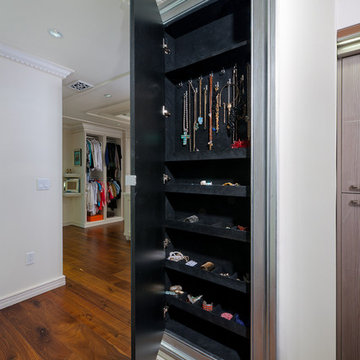
Craig Thompson Photography
Closet - huge transitional women's light wood floor closet idea in Other with beaded inset cabinets and light wood cabinets
Closet - huge transitional women's light wood floor closet idea in Other with beaded inset cabinets and light wood cabinets
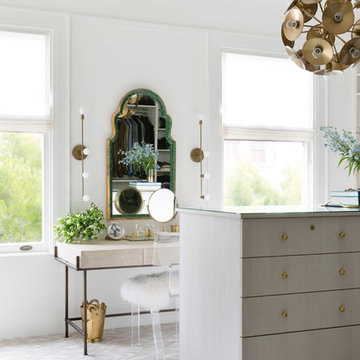
Suzanna Scott Photography
Example of a large transitional carpeted and beige floor dressing room design in San Francisco with light wood cabinets
Example of a large transitional carpeted and beige floor dressing room design in San Francisco with light wood cabinets
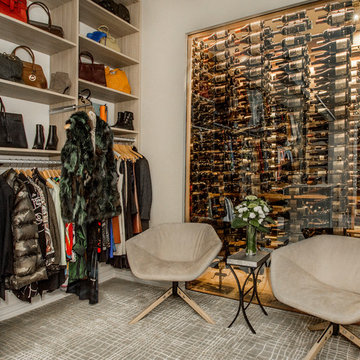
This master closet is pure luxury! The floor to ceiling storage cabinets and drawers wastes not a single inch of space. Rotating automated shoe racks and wardrobe lifts make it easy to stay organized. Lighted clothes racks and glass cabinets highlight this beautiful space. Design by California Closets | Space by Hatfield Builders & Remodelers | Photography by Versatile Imaging
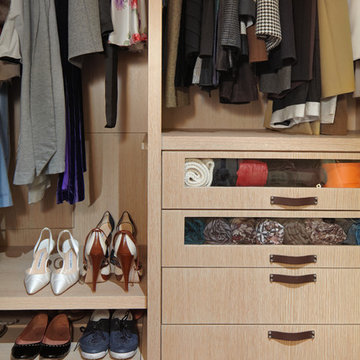
Reach-in closet - large transitional women's medium tone wood floor reach-in closet idea in New York with glass-front cabinets and light wood cabinets
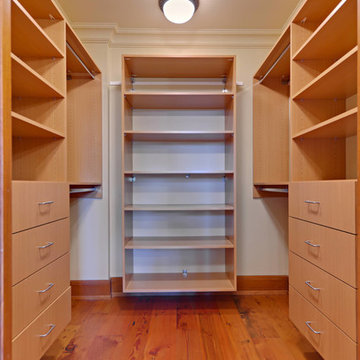
Walk-in closet - mid-sized transitional gender-neutral medium tone wood floor and brown floor walk-in closet idea in Cleveland with open cabinets and light wood cabinets
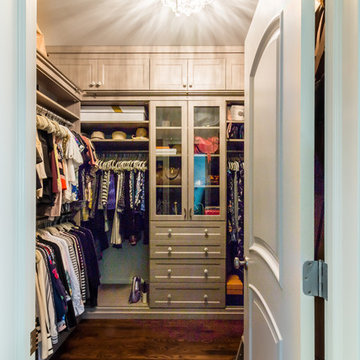
Transitional women's medium tone wood floor and brown floor walk-in closet photo in Boston with shaker cabinets and light wood cabinets
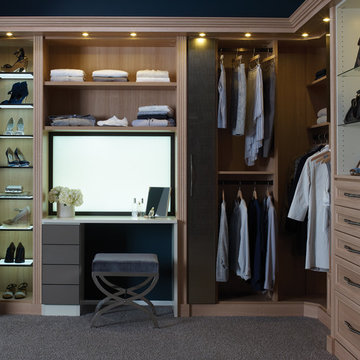
Luxury Women's Walk-In Closet with Vanity
Mid-sized transitional women's carpeted walk-in closet photo in San Francisco with recessed-panel cabinets and light wood cabinets
Mid-sized transitional women's carpeted walk-in closet photo in San Francisco with recessed-panel cabinets and light wood cabinets
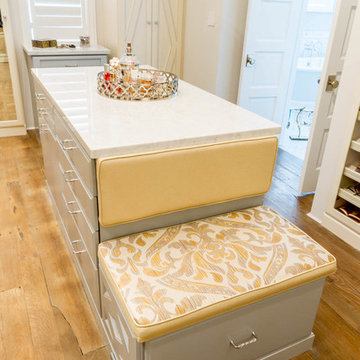
Floor-to-ceiling closet system made up of drawers, double-hanging units, shoe shelves and cabinets with clear Lucite doors and diamond shaped door fronts. Center island has a marble top with an upholstered seating area.
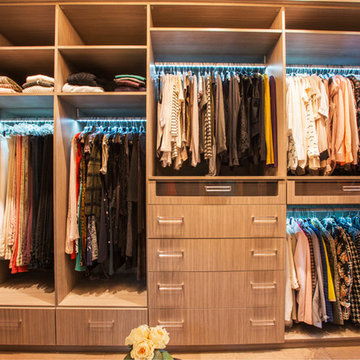
Comprised of a Roucke textured melamine, this boutique closet corales everything with a mix of organizational elements, from cubbies and hanging to shelving and drawers.
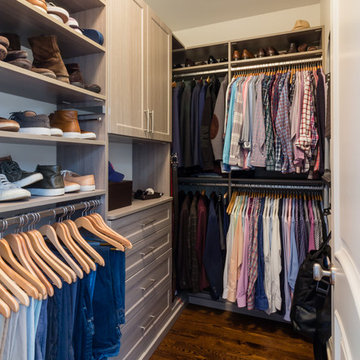
Example of a transitional men's medium tone wood floor and brown floor walk-in closet design in Boston with shaker cabinets and light wood cabinets
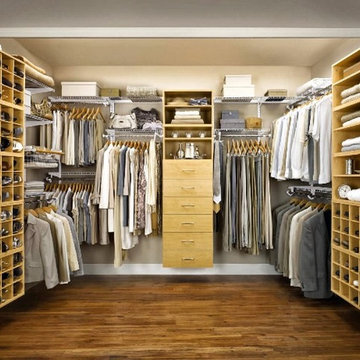
Example of a mid-sized transitional gender-neutral medium tone wood floor walk-in closet design in Orlando with open cabinets and light wood cabinets
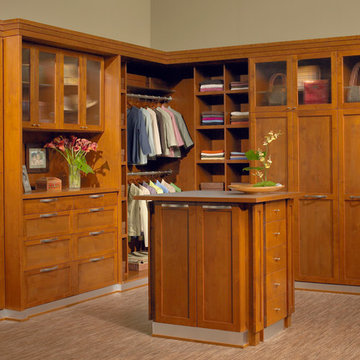
Inspiration for a mid-sized transitional gender-neutral walk-in closet remodel in Los Angeles with light wood cabinets and shaker cabinets
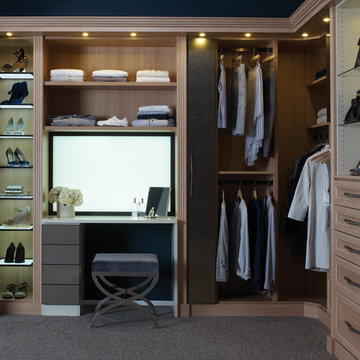
Luxury Women's Walk-In Closet with Vanity
Walk-in closet - large transitional gender-neutral carpeted walk-in closet idea in San Francisco with raised-panel cabinets and light wood cabinets
Walk-in closet - large transitional gender-neutral carpeted walk-in closet idea in San Francisco with raised-panel cabinets and light wood cabinets
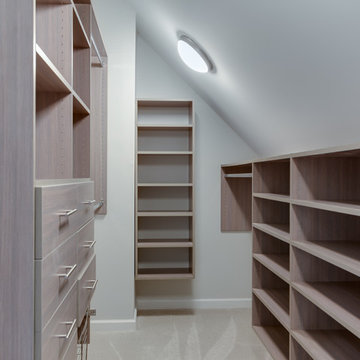
Chris Backey
Example of a mid-sized transitional gender-neutral carpeted walk-in closet design in Other with flat-panel cabinets and light wood cabinets
Example of a mid-sized transitional gender-neutral carpeted walk-in closet design in Other with flat-panel cabinets and light wood cabinets
Transitional Closet with Light Wood Cabinets Ideas
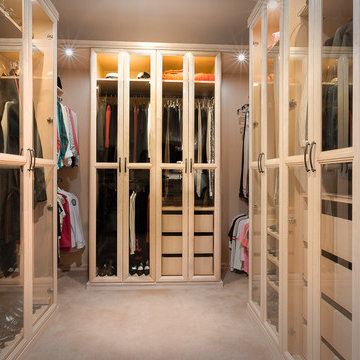
Closet Factory, Los Angeles
Mid-sized transitional gender-neutral carpeted walk-in closet photo in Los Angeles with glass-front cabinets and light wood cabinets
Mid-sized transitional gender-neutral carpeted walk-in closet photo in Los Angeles with glass-front cabinets and light wood cabinets
1






