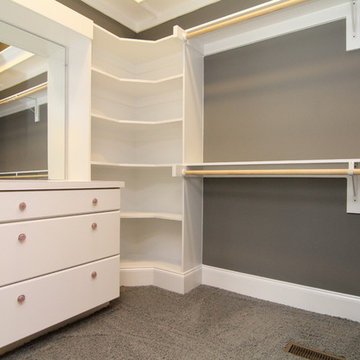Transitional Closet with White Cabinets Ideas
Refine by:
Budget
Sort by:Popular Today
1 - 20 of 5,098 photos
Item 1 of 3
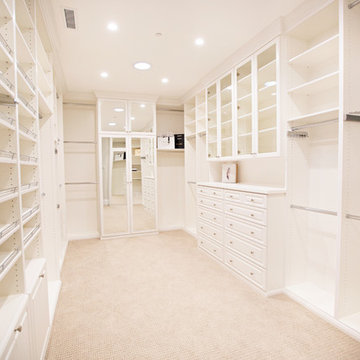
Walk-in closet - large transitional gender-neutral carpeted walk-in closet idea in Orange County with white cabinets and open cabinets
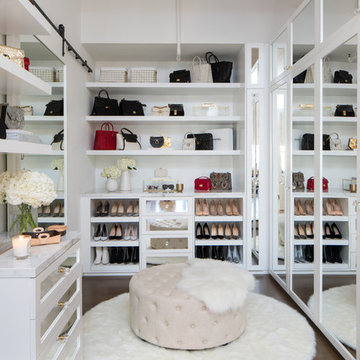
Transitional women's dark wood floor dressing room photo in Los Angeles with white cabinets

Example of a mid-sized transitional men's carpeted and gray floor walk-in closet design in Dallas with flat-panel cabinets and white cabinets
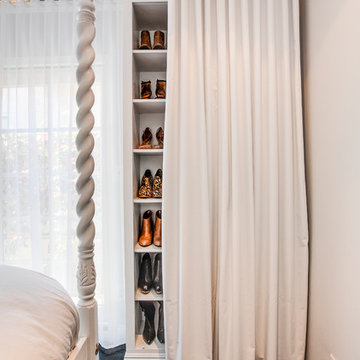
Luke Gibson Photography
Transitional women's dark wood floor reach-in closet photo in Los Angeles with white cabinets
Transitional women's dark wood floor reach-in closet photo in Los Angeles with white cabinets
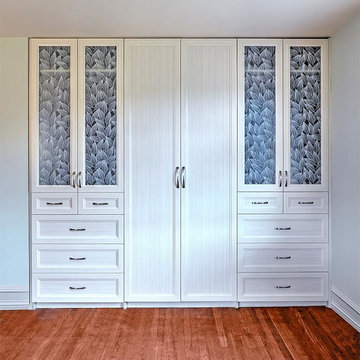
This built-in custom wardrobe provides additional storage when you don't have enough closet space.
Reach-in closet - transitional gender-neutral medium tone wood floor reach-in closet idea in Philadelphia with recessed-panel cabinets and white cabinets
Reach-in closet - transitional gender-neutral medium tone wood floor reach-in closet idea in Philadelphia with recessed-panel cabinets and white cabinets

When we started this closet was a hole, we completed renovated the closet to give our client this luxurious space to enjoy!
Small transitional gender-neutral dark wood floor and brown floor walk-in closet photo in Philadelphia with recessed-panel cabinets and white cabinets
Small transitional gender-neutral dark wood floor and brown floor walk-in closet photo in Philadelphia with recessed-panel cabinets and white cabinets

Example of a large transitional women's carpeted and gray floor dressing room design in Detroit with open cabinets and white cabinets

This was a very long and narrow closet. We pumped up the storage with a floor to ceiling option. We made it easier to walk through by keeping hanging to one side and shelves and drawers on the other.

Inspiration for a small transitional gender-neutral gray floor and medium tone wood floor reach-in closet remodel in Omaha with open cabinets and white cabinets

Inspiration for a small transitional gender-neutral beige floor and carpeted walk-in closet remodel in New York with open cabinets and white cabinets

Large transitional gender-neutral medium tone wood floor and brown floor walk-in closet photo in Other with open cabinets and white cabinets

Small transitional gender-neutral medium tone wood floor and brown floor reach-in closet photo in Orlando with flat-panel cabinets and white cabinets
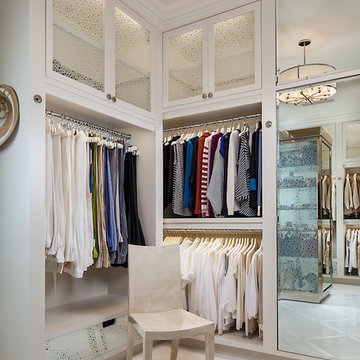
Inspiration for a transitional women's white floor closet remodel in Miami with white cabinets

Approximately 160 square feet, this classy HIS & HER Master Closet is the first Oregon project of Closet Theory. Surrounded by the lush Oregon green beauty, this exquisite 5br/4.5b new construction in prestigious Dunthorpe, Oregon needed a master closet to match.
Features of the closet:
White paint grade wood cabinetry with base and crown
Cedar lining for coats behind doors
Furniture accessories include chandelier and ottoman
Lingerie Inserts
Pull-out Hooks
Tie Racks
Belt Racks
Flat Adjustable Shoe Shelves
Full Length Framed Mirror
Maison Inc. was lead designer for the home, Ryan Lynch of Tricolor Construction was GC, and Kirk Alan Wood & Design were the fabricators.

When we started this closet was a hole, we completed renovated the closet to give our client this luxurious space to enjoy!
Small transitional gender-neutral dark wood floor and brown floor walk-in closet photo in Philadelphia with recessed-panel cabinets and white cabinets
Small transitional gender-neutral dark wood floor and brown floor walk-in closet photo in Philadelphia with recessed-panel cabinets and white cabinets

Walk-in closet - small transitional gender-neutral slate floor and multicolored floor walk-in closet idea in Other with flat-panel cabinets and white cabinets
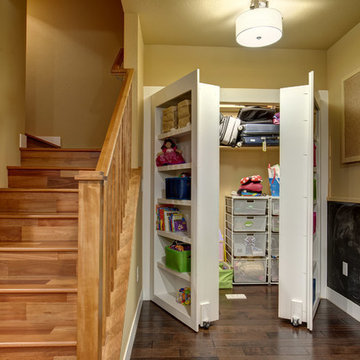
Kids play area with hidden door storage. ©Finished Basement Company
Reach-in closet - mid-sized transitional gender-neutral dark wood floor and brown floor reach-in closet idea in Denver with open cabinets and white cabinets
Reach-in closet - mid-sized transitional gender-neutral dark wood floor and brown floor reach-in closet idea in Denver with open cabinets and white cabinets

Example of a mid-sized transitional gender-neutral carpeted and gray floor dressing room design in Portland with shaker cabinets and white cabinets
Transitional Closet with White Cabinets Ideas

Photos by Julie Soefer
Inspiration for a transitional gender-neutral gray floor dressing room remodel in Houston with shaker cabinets and white cabinets
Inspiration for a transitional gender-neutral gray floor dressing room remodel in Houston with shaker cabinets and white cabinets
1






