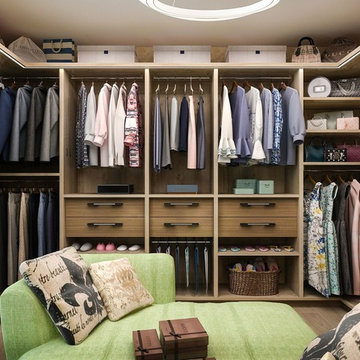Transitional Closet Ideas
Refine by:
Budget
Sort by:Popular Today
941 - 960 of 22,875 photos
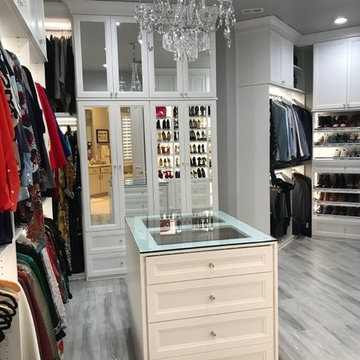
Large Master Closet with Crown, 5 piece miter doors and lighting!
Large transitional gender-neutral gray floor walk-in closet photo in Atlanta with glass-front cabinets and white cabinets
Large transitional gender-neutral gray floor walk-in closet photo in Atlanta with glass-front cabinets and white cabinets
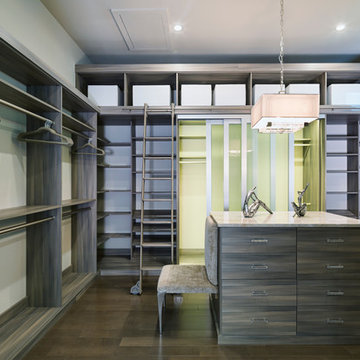
Absolutely stunning walk-in closet by Closet Factory Orlando. Built for the New Southern Home as part of the Southeast Building Conference. This closet takes custom to the next level with curved Naples Sabatini melamine sitting flush against these unique curved walls. Built-in ladder to reach top level areas and gorgeous wide frame sliding doors accented by green interior.
Find the right local pro for your project
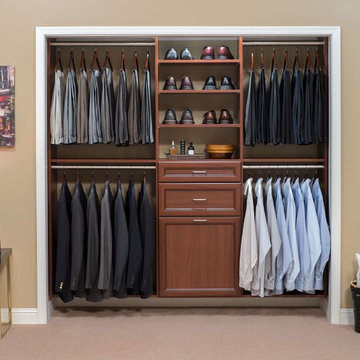
Reach-in closet - small transitional men's carpeted reach-in closet idea in Denver with recessed-panel cabinets and medium tone wood cabinets
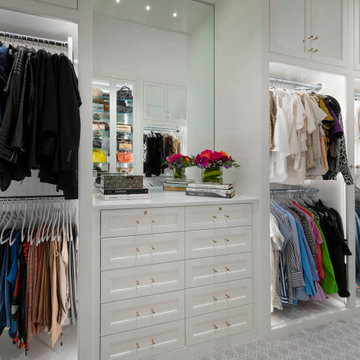
This long, narrow closet is bright, airy with extra storage, wardrobe pull downs and a shoe carousel. Mirrored upper cabinets go to the 10 foot ceiling.
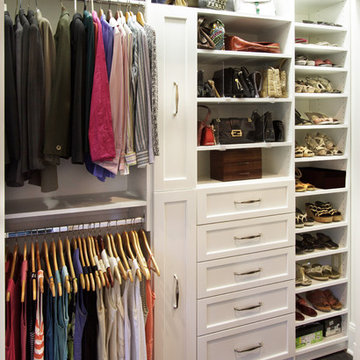
Kara Lashuay
Example of a small transitional women's dark wood floor reach-in closet design in New York with shaker cabinets and white cabinets
Example of a small transitional women's dark wood floor reach-in closet design in New York with shaker cabinets and white cabinets
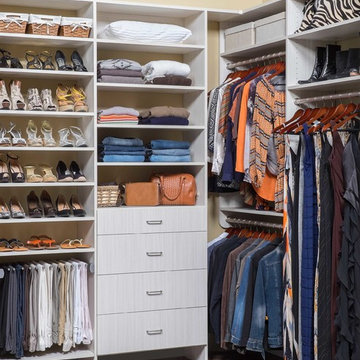
Women's master walk in closet, arctic white with flat drawer front, chrome hardware.
Inspiration for a mid-sized transitional women's dark wood floor walk-in closet remodel in Phoenix with flat-panel cabinets and light wood cabinets
Inspiration for a mid-sized transitional women's dark wood floor walk-in closet remodel in Phoenix with flat-panel cabinets and light wood cabinets
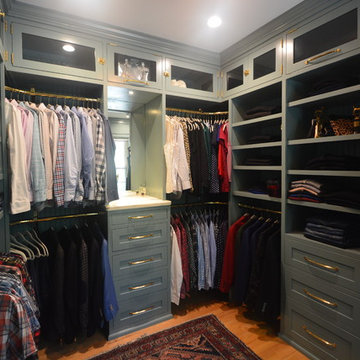
The home owners desired a more efficient and refined design for their master closet renovation project. The new custom cabinetry offers storage options for all types of clothing and accessories. A lit cabinet with adjustable shelves puts shoes on display. A custom designed cover encloses the existing heating radiator below the shoe cabinet. The built-in vanity with marble top includes storage drawers below for jewelry, smaller clothing items and an ironing board. Custom curved brass closet rods are mounted at multiple heights for various lengths of clothing. The brass cabinetry hardware is from Restoration Hardware. This second floor master closet also features a stackable washer and dryer for convenience. Design and construction by One Room at a Time, Inc.
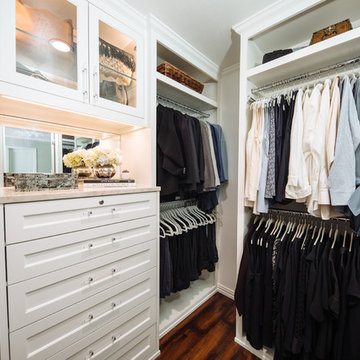
Inspiration for a small transitional women's dark wood floor and brown floor walk-in closet remodel in Dallas with beaded inset cabinets and white cabinets
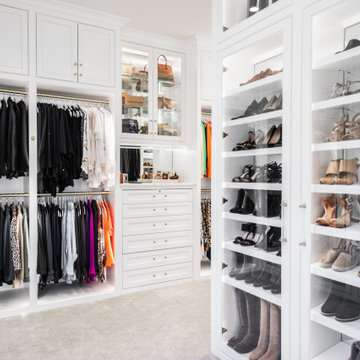
Large white walk in his and her master closet. Mirrored doors help reflect the space. Large glass inset doors showcase shoes and handbags. Several built-in dressers for extra storage.
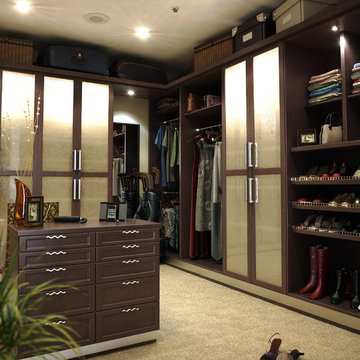
Example of a large transitional women's carpeted walk-in closet design in Los Angeles with medium tone wood cabinets and recessed-panel cabinets
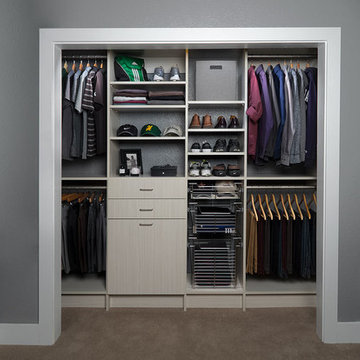
Example of a small transitional men's carpeted reach-in closet design in Denver with flat-panel cabinets and light wood cabinets
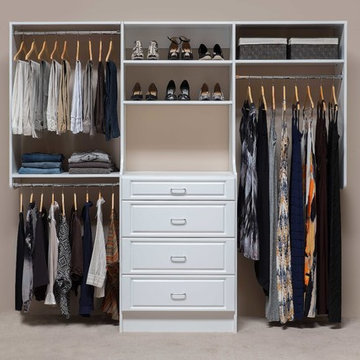
Small transitional women's carpeted reach-in closet photo in Denver with raised-panel cabinets and white cabinets
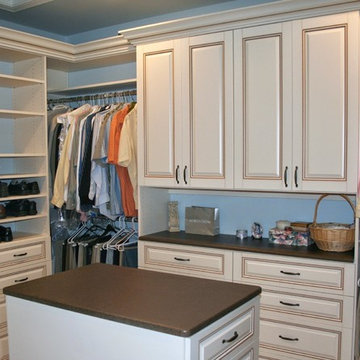
Walk-in closet - large transitional gender-neutral walk-in closet idea in DC Metro with beaded inset cabinets and beige cabinets
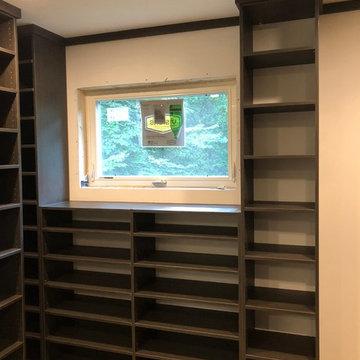
Example of a large transitional gender-neutral light wood floor and beige floor walk-in closet design in DC Metro with open cabinets and dark wood cabinets
Transitional Closet Ideas
48






