Transitional Ceramic Tile Closet Ideas
Refine by:
Budget
Sort by:Popular Today
1 - 20 of 191 photos
Item 1 of 3
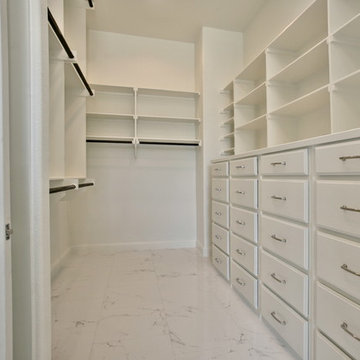
Blane Balduf
Large transitional gender-neutral ceramic tile walk-in closet photo in Dallas
Large transitional gender-neutral ceramic tile walk-in closet photo in Dallas
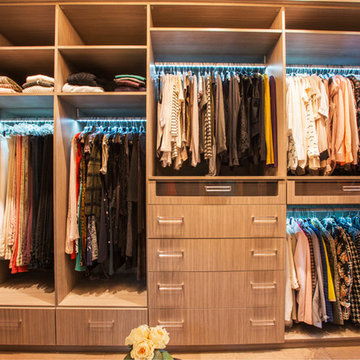
Comprised of a Roucke textured melamine, this boutique closet corales everything with a mix of organizational elements, from cubbies and hanging to shelving and drawers.
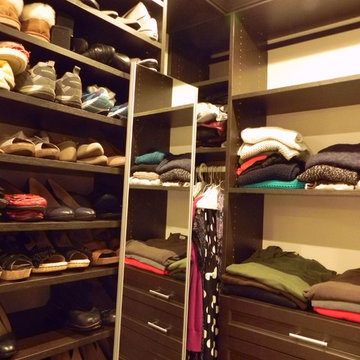
A remodeled bathroom led to the design of the master closet to maximize storage and display the owners' shoes.
Example of a small transitional gender-neutral ceramic tile walk-in closet design in Cincinnati with shaker cabinets and dark wood cabinets
Example of a small transitional gender-neutral ceramic tile walk-in closet design in Cincinnati with shaker cabinets and dark wood cabinets
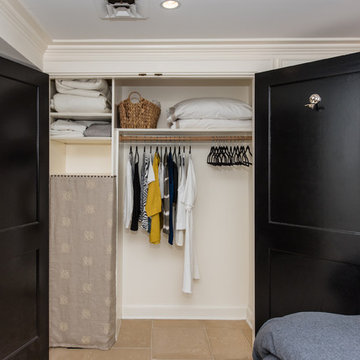
Location: Bethesda, MD, USA
This total revamp turned out better than anticipated leaving the clients thrilled with the outcome.
Finecraft Contractors, Inc.
Interior Designer: Anna Cave
Susie Soleimani Photography
Blog: http://graciousinteriors.blogspot.com/2016/07/from-cellar-to-stellar-lower-level.html
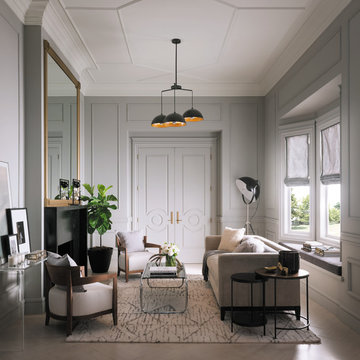
Visit Our Showroom
8000 Locust Mill St.
Ellicott City, MD 21043
Metrie Fashion Forward Interior Door
The room employs the transitional style of Fashion Forward Scene II mouldings for a decidedly urban look. Mouldings and walls were painted a matte gray to create texture within the room. The white-on-white scheme of the ceiling mouldings creates additional interest in the room. Two Fashion Forward doors were used to create a glamorous double-door entry.
Simple, yet sophisticated. Classic, yet playful. You can make this collection speak to so many styles. Go with rich sienna brown stains and create a Bistro feel. Evoke a Retro look by finishing the elements with high-contrast primary tones. Each of the three scenes in this collection are transitional, melding traditional and modern – leaving enough room for next year’s hottest trend.
Finishing Details
Light gray paint in a flat finish
Ceiling is painted white in a flat finish
Ikon and Casing are painted in a bronze metallic finish
Designer:
Sophie Burke
Vancouver, British Columbia, CA

Master Bedroom dream closet with custom cabinets featuring glass front doors and all lit within. M2 Design Group worked on this from initial design concept to move-in. They were involved in every decision on architectural plans, build phase, selecting all finish-out items and furnishings and accessories.
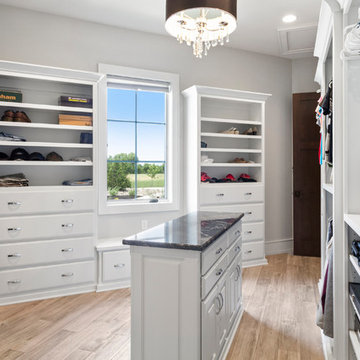
The master suite features an absolutely amazing master bathroom. Every detail and finish gives a luxurious feel. The tile accent behind the claw-foot soaker tub and inside the huge walk-in shower is gorgeous and makes you feel like you're in your own private spa. Just through the master bathroom is the master closet room with a built-in makeup vanity, plenty of storage options and a custom island.
Photography by: KC Media Team
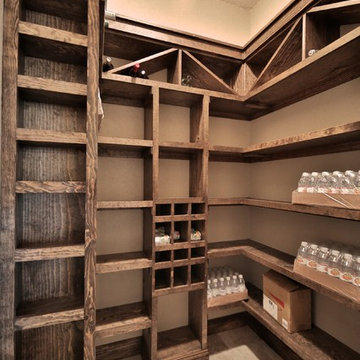
This home was designed for WTL Homes and was featured in the Big Country Home Builder’s Association 2014 Parade of Homes. Its “Texas Tuscan” exterior is adorned with a combination of coordinating stone, stucco and brick. Guest pass through a street-side courtyard and are welcomed by a turret formal entry. At 2,858 square feet, this home includes 4-bedrooms, master courtyard, tech center and outdoor fireplace.
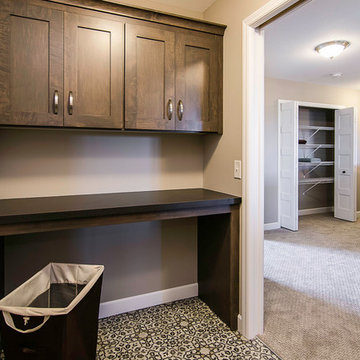
Inspiration for a mid-sized transitional gender-neutral ceramic tile walk-in closet remodel in Minneapolis with shaker cabinets and dark wood cabinets
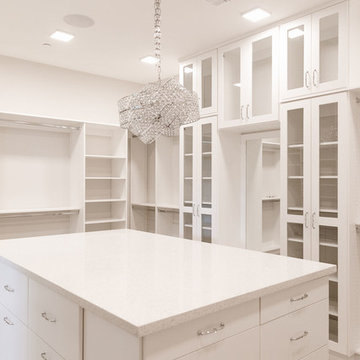
Inspiration for a large transitional women's ceramic tile and beige floor walk-in closet remodel in Phoenix with flat-panel cabinets and white cabinets
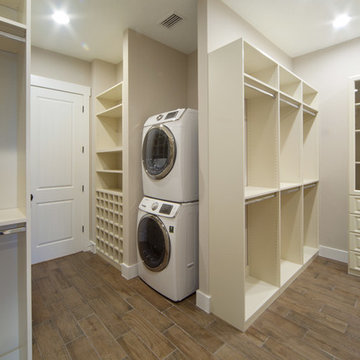
Example of a large transitional gender-neutral ceramic tile walk-in closet design in Orlando with raised-panel cabinets and white cabinets
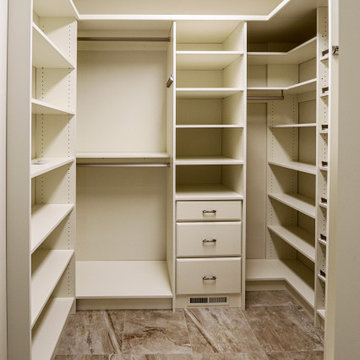
In this master bedroom closet, Medallion Silverline maple Winston drawer fronts in the Divinity Classic Paint and accessorized with Hafele closet rods, shoe fences, and valet for maximum storage and organization.
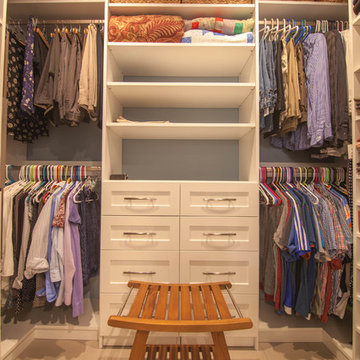
Large transitional gender-neutral ceramic tile and beige floor walk-in closet photo in Atlanta with shaker cabinets and white cabinets
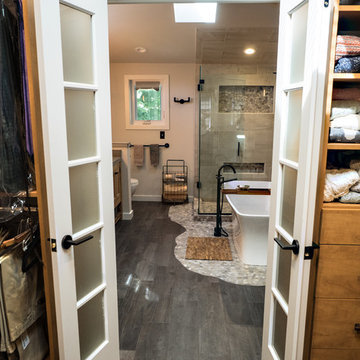
This is the view of the Master Bath from the adjacent walk-in closet. The cabinets are custom built to meet the homeowners requirements. The closet space is shared by Wife and Husband.
Visions in Photography
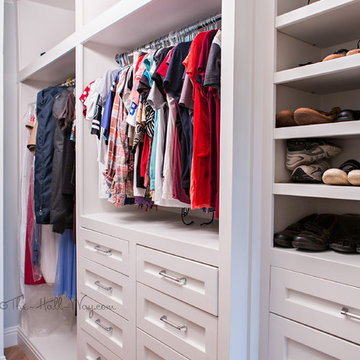
DIY Custom Closet designed and built by the homeowner with herringbone wood-look tile.
www.KatieLynnHall.com
Walk-in closet - mid-sized transitional gender-neutral ceramic tile walk-in closet idea in Other with recessed-panel cabinets and white cabinets
Walk-in closet - mid-sized transitional gender-neutral ceramic tile walk-in closet idea in Other with recessed-panel cabinets and white cabinets
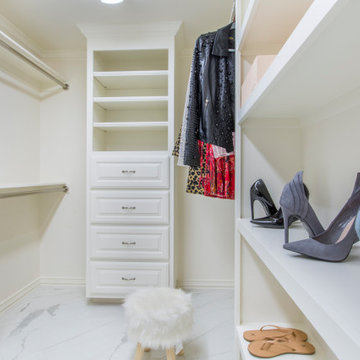
Of course, what is a luxurious master bathroom without a luxurious walk-in closet to go along with it! Our client wanted an extra-large space to house her clothing and provide extra storage space for additional items. Our team was sure to include plenty of hanging racks, drawers, and shelving to meet our client’s needs.
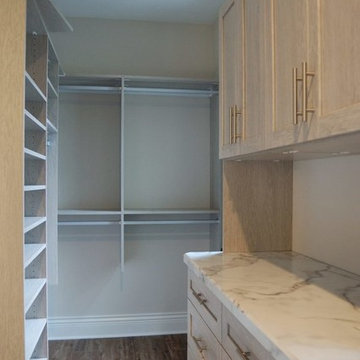
Ketmar Development Corp
Example of a mid-sized transitional ceramic tile walk-in closet design in New York with shaker cabinets and light wood cabinets
Example of a mid-sized transitional ceramic tile walk-in closet design in New York with shaker cabinets and light wood cabinets
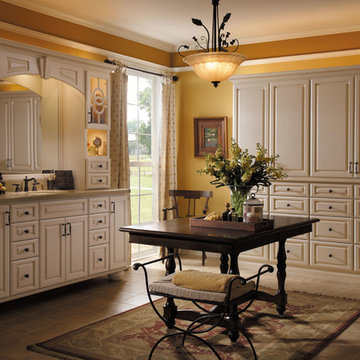
Dressing room - large transitional gender-neutral ceramic tile and beige floor dressing room idea in Albuquerque with raised-panel cabinets and white cabinets
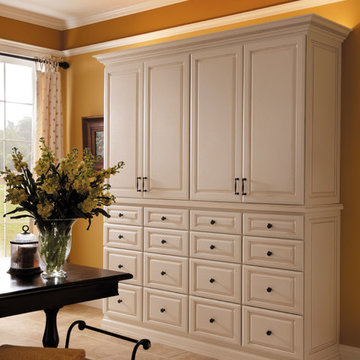
Inspiration for a large transitional gender-neutral ceramic tile and beige floor dressing room remodel in Albuquerque with raised-panel cabinets and white cabinets
Transitional Ceramic Tile Closet Ideas
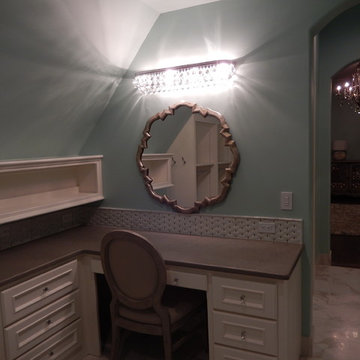
Large transitional women's ceramic tile dressing room photo in Kansas City with recessed-panel cabinets and white cabinets
1





