Transitional Dark Wood Floor Closet Ideas
Refine by:
Budget
Sort by:Popular Today
1 - 20 of 1,296 photos
Item 1 of 3
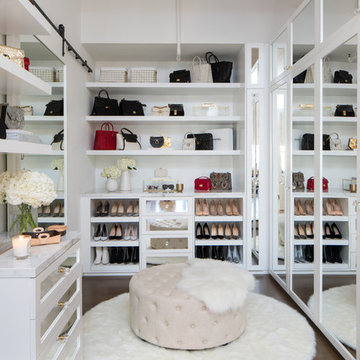
Transitional women's dark wood floor dressing room photo in Los Angeles with white cabinets
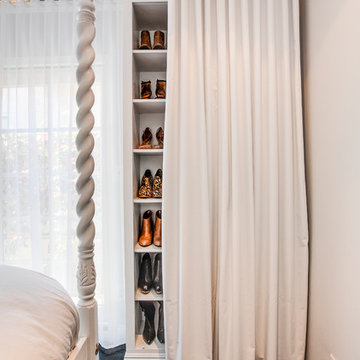
Luke Gibson Photography
Transitional women's dark wood floor reach-in closet photo in Los Angeles with white cabinets
Transitional women's dark wood floor reach-in closet photo in Los Angeles with white cabinets

Inspiration for a large transitional gender-neutral dark wood floor and brown floor walk-in closet remodel in Orlando with flat-panel cabinets and white cabinets
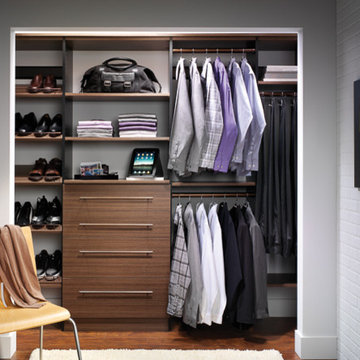
Example of a small transitional men's dark wood floor and brown floor reach-in closet design in Jacksonville with flat-panel cabinets and dark wood cabinets

Walk-in closet - large transitional men's black floor and dark wood floor walk-in closet idea in Cleveland with open cabinets and dark wood cabinets

When we started this closet was a hole, we completed renovated the closet to give our client this luxurious space to enjoy!
Small transitional gender-neutral dark wood floor and brown floor walk-in closet photo in Philadelphia with recessed-panel cabinets and white cabinets
Small transitional gender-neutral dark wood floor and brown floor walk-in closet photo in Philadelphia with recessed-panel cabinets and white cabinets
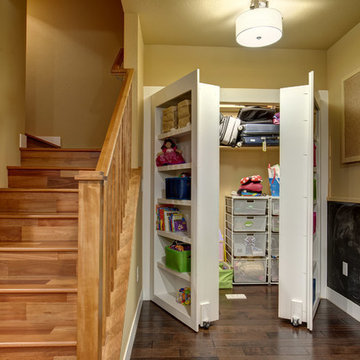
Kids play area with hidden door storage. ©Finished Basement Company
Reach-in closet - mid-sized transitional gender-neutral dark wood floor and brown floor reach-in closet idea in Denver with open cabinets and white cabinets
Reach-in closet - mid-sized transitional gender-neutral dark wood floor and brown floor reach-in closet idea in Denver with open cabinets and white cabinets
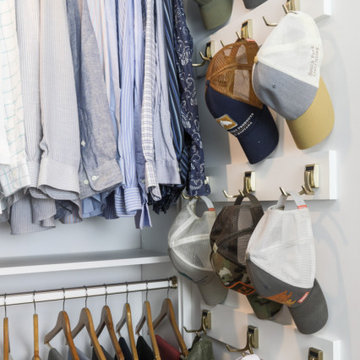
Example of a transitional gender-neutral dark wood floor and brown floor walk-in closet design in New York with shaker cabinets and white cabinets
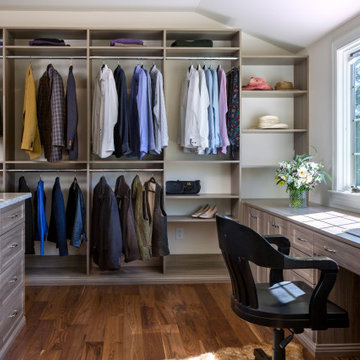
Example of a transitional gender-neutral dark wood floor and brown floor walk-in closet design in Charlotte with open cabinets and gray cabinets
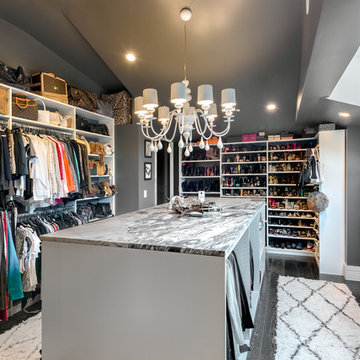
Example of a large transitional gender-neutral dark wood floor dressing room design in San Francisco with open cabinets and white cabinets
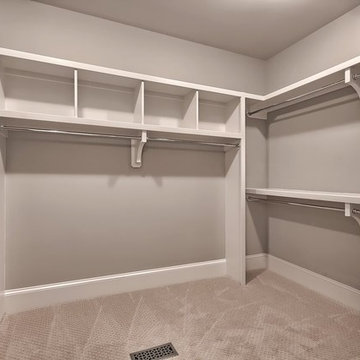
Mid-sized transitional gender-neutral dark wood floor walk-in closet photo in Other with white cabinets
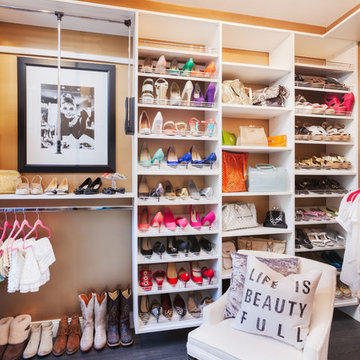
Jordan Powers
Walk-in closet - large transitional women's dark wood floor walk-in closet idea in Other with open cabinets and white cabinets
Walk-in closet - large transitional women's dark wood floor walk-in closet idea in Other with open cabinets and white cabinets
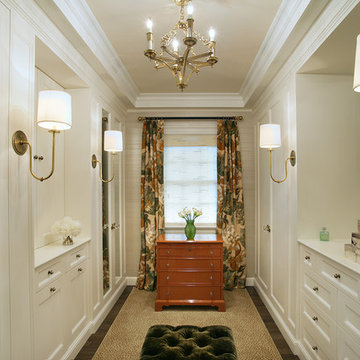
A completely custom dressing area off the master bedroom makes this space perfectly designed for the home owner's needs. Photography by Peter Rymwid.
Inspiration for a large transitional women's dark wood floor and brown floor dressing room remodel in New York with recessed-panel cabinets and white cabinets
Inspiration for a large transitional women's dark wood floor and brown floor dressing room remodel in New York with recessed-panel cabinets and white cabinets
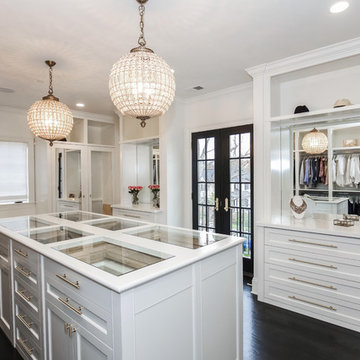
Example of a huge transitional gender-neutral dark wood floor dressing room design in DC Metro with recessed-panel cabinets and white cabinets
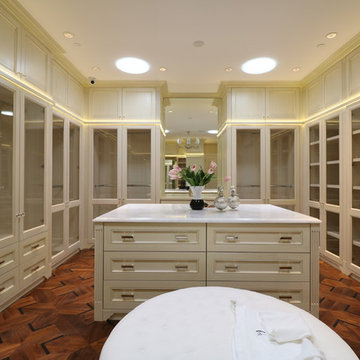
Inspiration for a transitional dark wood floor closet remodel in Los Angeles with shaker cabinets and white cabinets
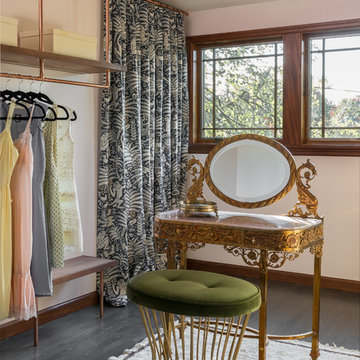
We collaborated with THESIS Studio and JHL Design on this expansive remodel of a 1920s Tudor home near NE Alberta. This ambitious remodel included reconfiguring the first floor, adding a dining room/sunroom off the kitchen, transforming the second floor into a master suite, and replacing nearly all finishes in the home.
The unique fixtures, rich color palette, whimsical wallpaper, and clever design details combine to create a modern fairy tale while letting the home’s historic character shine.
Photos by Haris Kenjar.
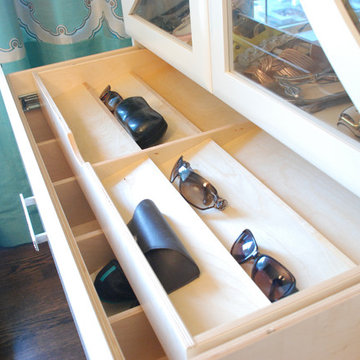
Jill Burwell Photography
Inspiration for a transitional women's dark wood floor closet remodel in Seattle with flat-panel cabinets and white cabinets
Inspiration for a transitional women's dark wood floor closet remodel in Seattle with flat-panel cabinets and white cabinets
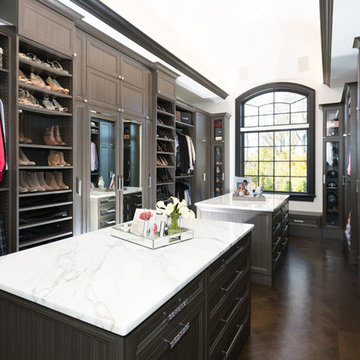
Steven Sutter Photography
Built by Direct Cabinet Sales
Example of a large transitional gender-neutral dark wood floor and brown floor walk-in closet design in New York with recessed-panel cabinets and gray cabinets
Example of a large transitional gender-neutral dark wood floor and brown floor walk-in closet design in New York with recessed-panel cabinets and gray cabinets
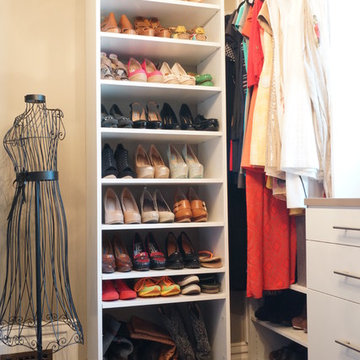
Seth Watrous
Mid-sized transitional women's dark wood floor walk-in closet photo in Denver with flat-panel cabinets and white cabinets
Mid-sized transitional women's dark wood floor walk-in closet photo in Denver with flat-panel cabinets and white cabinets
Transitional Dark Wood Floor Closet Ideas
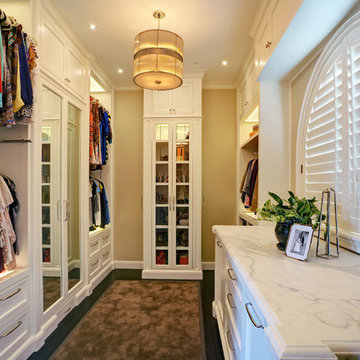
Transitional gender-neutral dark wood floor dressing room photo in San Francisco with recessed-panel cabinets and white cabinets
1





