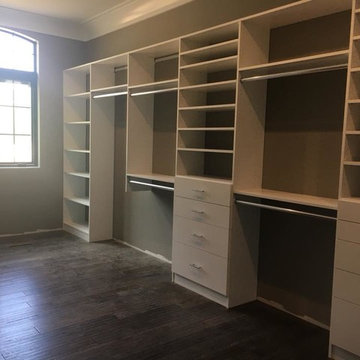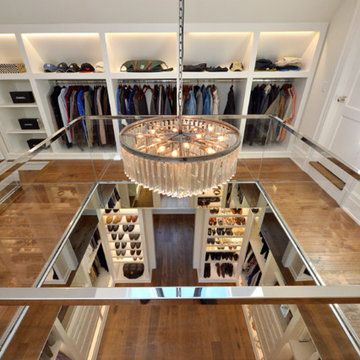Transitional Closet Ideas
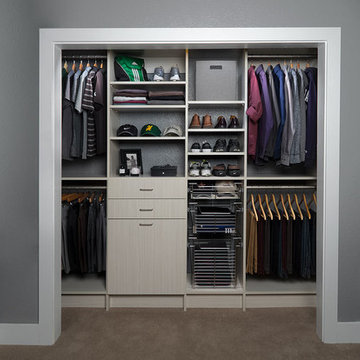
Example of a small transitional men's carpeted reach-in closet design in Denver with flat-panel cabinets and light wood cabinets
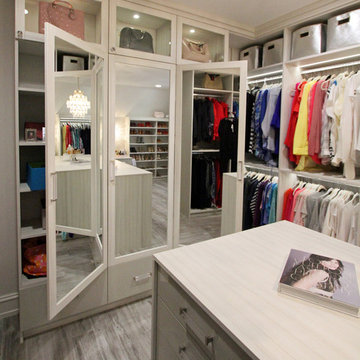
Example of a large transitional women's light wood floor and gray floor walk-in closet design in Detroit with glass-front cabinets and light wood cabinets
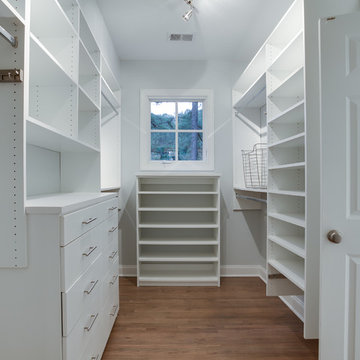
Chris Backey
Walk-in closet - mid-sized transitional gender-neutral medium tone wood floor and brown floor walk-in closet idea in Other with flat-panel cabinets and white cabinets
Walk-in closet - mid-sized transitional gender-neutral medium tone wood floor and brown floor walk-in closet idea in Other with flat-panel cabinets and white cabinets
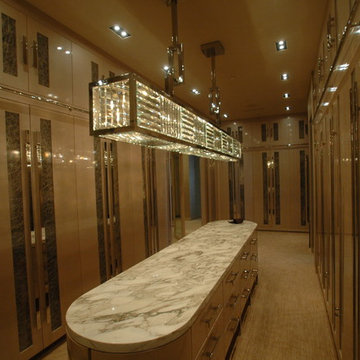
Large transitional women's carpeted walk-in closet photo in Las Vegas with flat-panel cabinets and beige cabinets
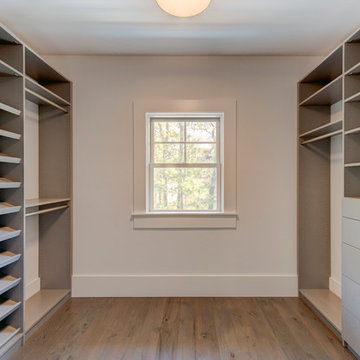
Spacious Master Bedroom Closet with built-in spaces for all your needs. This house comes with two!
Walk-in closet - large transitional gender-neutral medium tone wood floor walk-in closet idea in Other with open cabinets and gray cabinets
Walk-in closet - large transitional gender-neutral medium tone wood floor walk-in closet idea in Other with open cabinets and gray cabinets
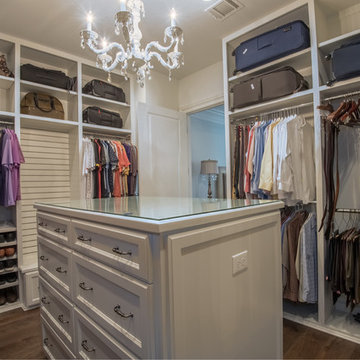
Example of a large transitional women's dark wood floor and brown floor dressing room design in Houston with recessed-panel cabinets and white cabinets
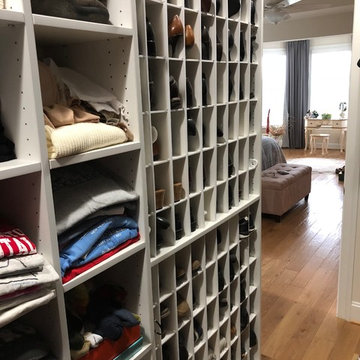
Walk-in closet - large transitional gender-neutral medium tone wood floor and beige floor walk-in closet idea in DC Metro with open cabinets and gray cabinets
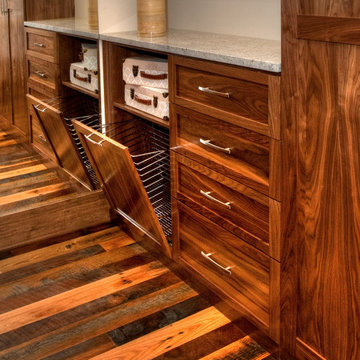
This walk-in closet features tall, stained walnut cabinets with plenty of long hanging, black drawers, a pull-out laundry hamper and pull-down rods for extra storage.
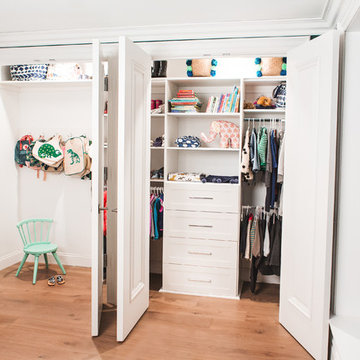
Reach-in closet - transitional gender-neutral medium tone wood floor and brown floor reach-in closet idea in Boston with open cabinets and white cabinets
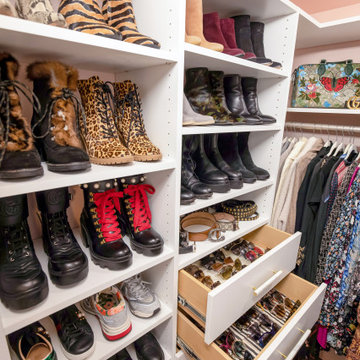
Inspiration for a small transitional women's medium tone wood floor and beige floor walk-in closet remodel in Boston with flat-panel cabinets and white cabinets
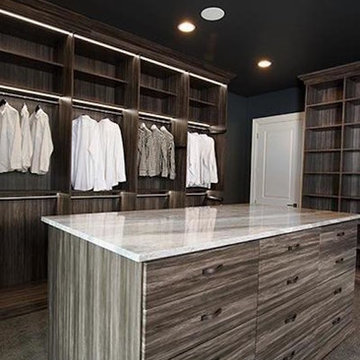
Dressing room - large transitional men's carpeted and gray floor dressing room idea in DC Metro with flat-panel cabinets and dark wood cabinets
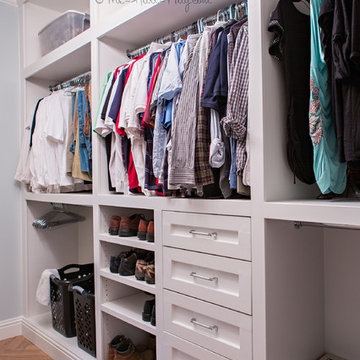
DIY Custom Closet designed and built by the homeowner with herringbone wood-look tile.
www.KatieLynnHall.com
Example of a mid-sized transitional gender-neutral ceramic tile walk-in closet design in Other with recessed-panel cabinets and white cabinets
Example of a mid-sized transitional gender-neutral ceramic tile walk-in closet design in Other with recessed-panel cabinets and white cabinets

This transitional primary suite remodel is simply breathtaking. It is all but impossible to choose the best part of this dreamy primary space. Neutral colors in the bedroom create a tranquil escape from the world. One of the main goals of this remodel was to maximize the space of the primary closet. From tiny and cramped to large and spacious, it is now simple, functional, and sophisticated. Every item has a place or drawer to keep a clean and minimal aesthetic.
The primary bathroom builds on the neutral color palette of the bedroom and closet with a soothing ambiance. The JRP team used crisp white, soft cream, and cloudy gray to create a bathroom that is clean and calm. To avoid creating a look that falls flat, these hues were layered throughout the room through the flooring, vanity, shower curtain, and accent pieces.
Stylish details include wood grain porcelain tiles, crystal chandelier lighting, and a freestanding soaking tub. Vadara quartz countertops flow throughout, complimenting the pure white cabinets and illuminating the space. This spacious transitional primary suite offers plenty of functional yet elegant features to help prepare for every occasion. The goal was to ensure that each day begins and ends in a tranquil space.
Flooring:
Porcelain Tile – Cerdomus, Savannah, Dust
Shower - Stone - Zen Paradise, Sliced Wave, Island Blend Wave
Bathtub: Freestanding
Light Fixtures: Globe Chandelier - Crystal/Polished Chrome
Tile:
Shower Walls: Ceramic Tile - Atlas Tile, 3D Ribbon, White Matte
Photographer: J.R. Maddox
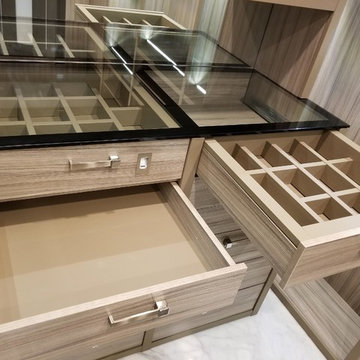
Large transitional gender-neutral marble floor and white floor walk-in closet photo in Miami with open cabinets and light wood cabinets
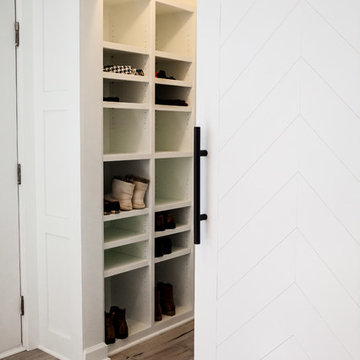
Inspiration for a small transitional gender-neutral medium tone wood floor and brown floor reach-in closet remodel in Omaha with open cabinets and white cabinets
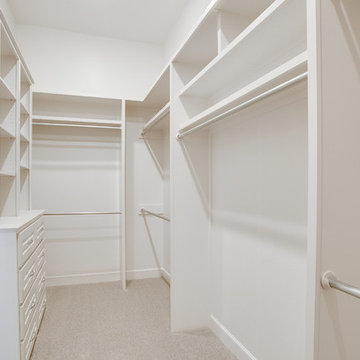
Inspiration for a mid-sized transitional gender-neutral carpeted and beige floor dressing room remodel in Austin with recessed-panel cabinets and white cabinets
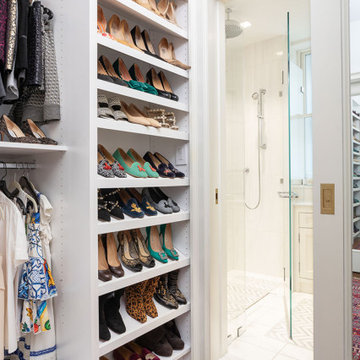
Small transitional women's medium tone wood floor and brown floor walk-in closet photo in New York with white cabinets
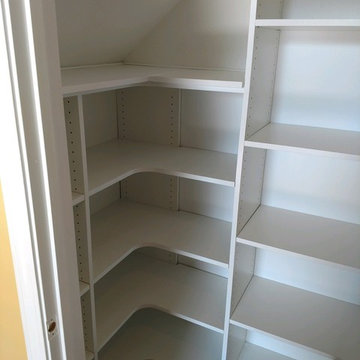
Example of a small transitional gender-neutral dark wood floor and brown floor reach-in closet design in Louisville with open cabinets and white cabinets
Transitional Closet Ideas
40






