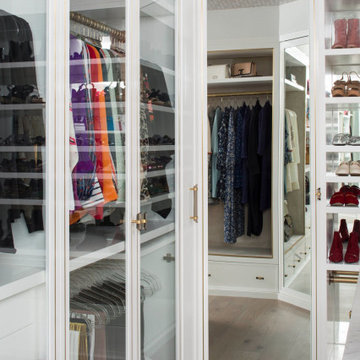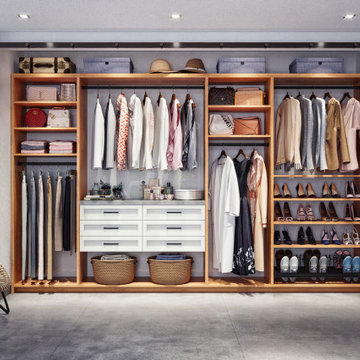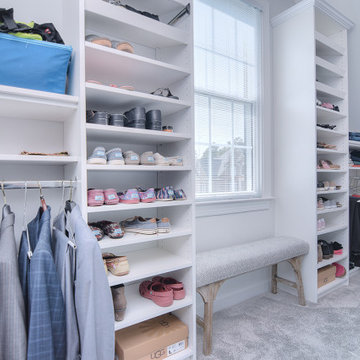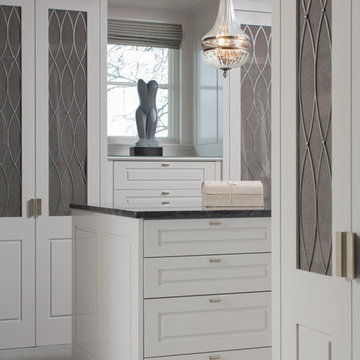Transitional Closet Ideas
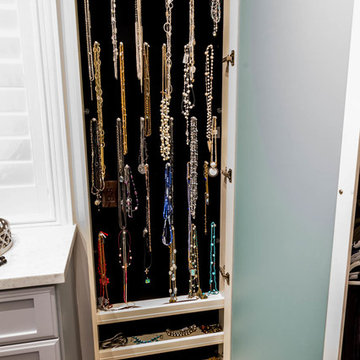
Inspiration for a large transitional women's medium tone wood floor walk-in closet remodel in Houston with light wood cabinets and recessed-panel cabinets
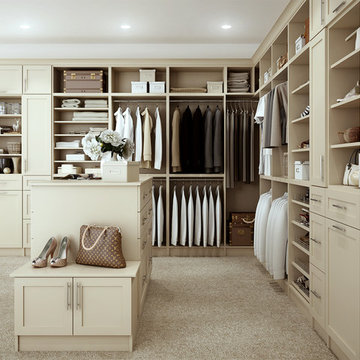
Large transitional gender-neutral carpeted and beige floor walk-in closet photo in Other with flat-panel cabinets and beige cabinets
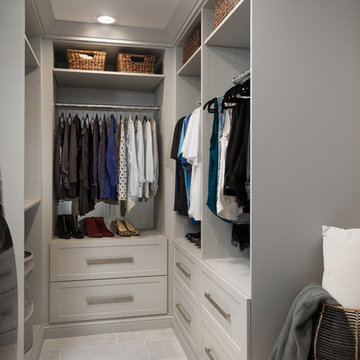
Custom built-in gray master closet with laundry.
Photo Credit - Studio Three Beau
Walk-in closet - mid-sized transitional porcelain tile and white floor walk-in closet idea in Other with shaker cabinets and gray cabinets
Walk-in closet - mid-sized transitional porcelain tile and white floor walk-in closet idea in Other with shaker cabinets and gray cabinets
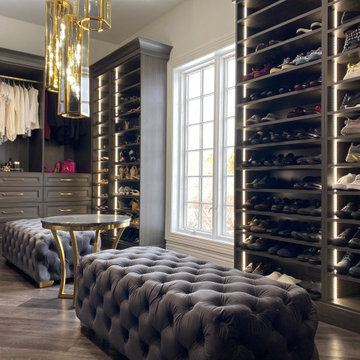
This modern walk-in closet is perfectly designed to this couples everyday storage needs. With plenty of space for them to both get ready as well as plenty of drawers and hanging space. The couches down the middle offer a nice place to lounge while deciding what to wear or changing shoes. The gold accents give the space a luxious, modern finish.
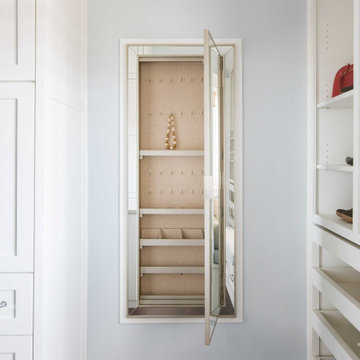
Beautiful closet with a lot of storage and clean lines and dual islands and hidden jewelry storage
Photographer: Costa Christ Media
Walk-in closet - large transitional women's dark wood floor and brown floor walk-in closet idea in Dallas with shaker cabinets and white cabinets
Walk-in closet - large transitional women's dark wood floor and brown floor walk-in closet idea in Dallas with shaker cabinets and white cabinets
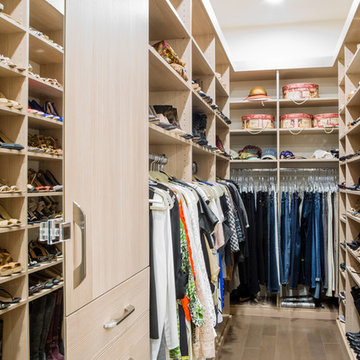
Incredible closet housing hundreds of shoes! Imelda Marcos would be jealous! What a pleasure to get dressed in this amazing space and this picture only shows half the closet! The other side houses more hanging space and shelf storage.
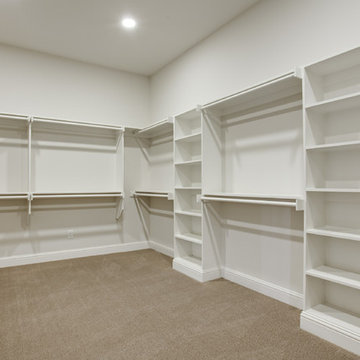
This turreted château in Midway Hollow of Dallas features the stone, stucco and half-timber front authentic to the French countryside. The kitchen-dining-family room combination creates a large entertainment complex that opens out to the covered terrace, and extends up to the game room and theatre suite. Sumptuous master suite downstairs, three children’s bedrooms upstairs with homework loft to make sure schooling comes first!
For more information call 214-750-8482 and visit www.livingbellavita.com.
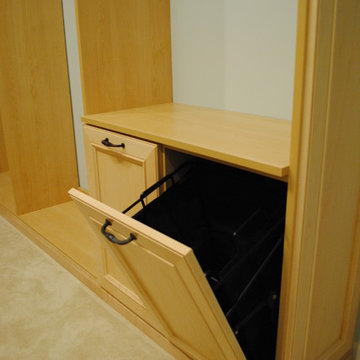
Classic Maple Melamine Panels and Shelves with SOLID WOOD Clear Coated Maple Door / Drawer Faces, Moldings and Countertops. Oil Rubbed Bronze accents.
(Black Nylon Tilt-Out Hamper Shown)
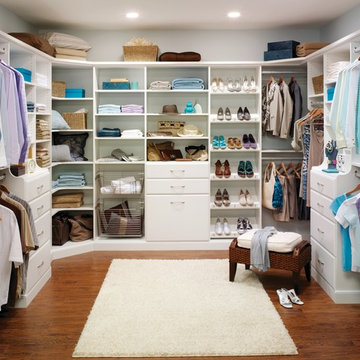
Large transitional gender-neutral dark wood floor and brown floor walk-in closet photo in Philadelphia with white cabinets and flat-panel cabinets
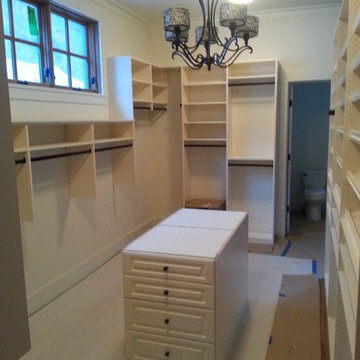
Large transitional gender-neutral light wood floor walk-in closet photo in Atlanta with raised-panel cabinets and beige cabinets
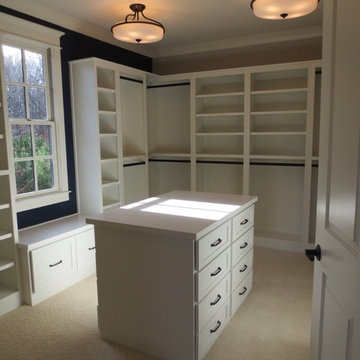
This custom closet design incorporated natural light from a window, provides seating with a window seat in a large open floor plan. Semi-flush fixtures in English Bronze and white etched glass give a beautiful glow against the white millwork and flooring. Images JH Hunley
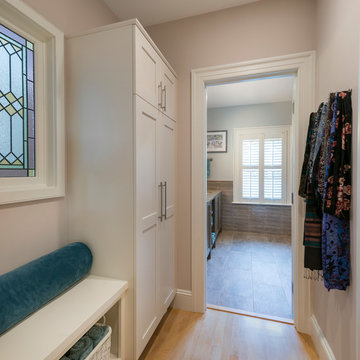
Example of a small transitional gender-neutral light wood floor and beige floor walk-in closet design in Boston with shaker cabinets and white cabinets
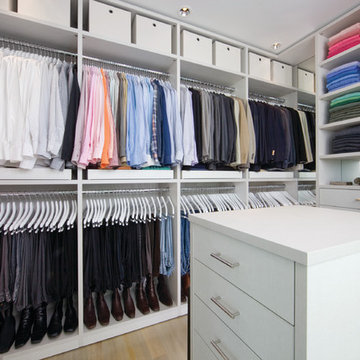
Large transitional gender-neutral light wood floor walk-in closet photo in Austin with flat-panel cabinets and white cabinets
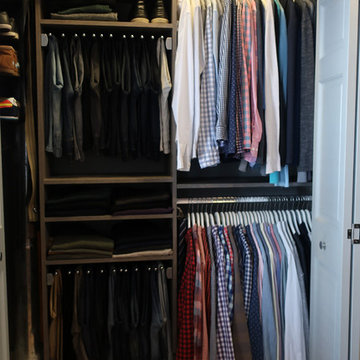
The new California Closets set up in this Minneapolis home was designed to accommodate the hanging heights so the clothing no longer hangs on the floor. Pant racks were designed in the space to sit back at 14" deep which enables this client to utilize the left side of the closet better. The pant rack also adds vertical space to the design, giving this closet added shelving to use for folded space and shoe storage. A huge impact to the day to day function in this small Minneapolis reach-in closet.
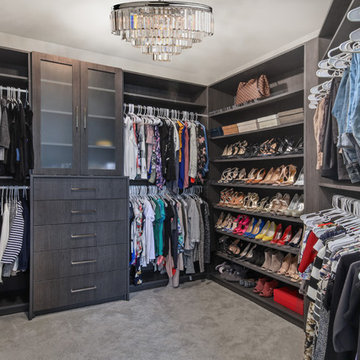
Dressing room - large transitional gender-neutral carpeted and gray floor dressing room idea in Orange County with flat-panel cabinets and dark wood cabinets
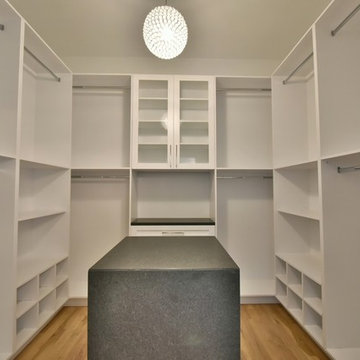
Example of a large transitional gender-neutral light wood floor walk-in closet design in Atlanta with open cabinets and white cabinets
Transitional Closet Ideas
64






