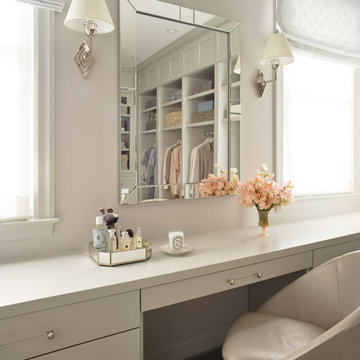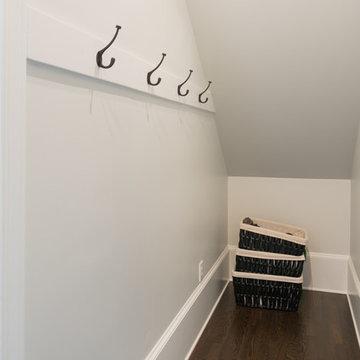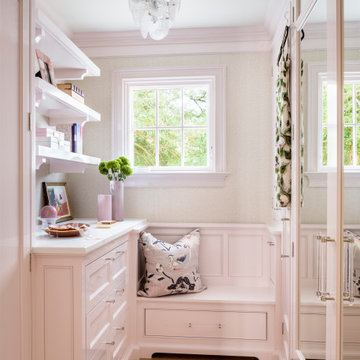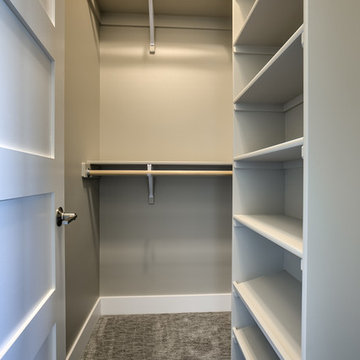Transitional Closet Ideas
Refine by:
Budget
Sort by:Popular Today
301 - 320 of 22,853 photos
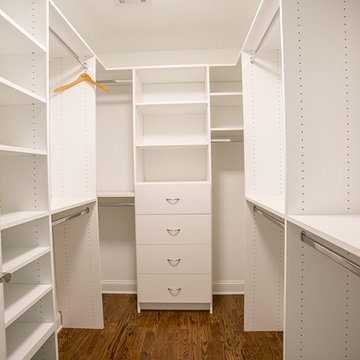
White shaker style walk in with toe kicks and drawers.
Closet Possible
Inspiration for a mid-sized transitional gender-neutral medium tone wood floor walk-in closet remodel in Philadelphia with white cabinets and flat-panel cabinets
Inspiration for a mid-sized transitional gender-neutral medium tone wood floor walk-in closet remodel in Philadelphia with white cabinets and flat-panel cabinets
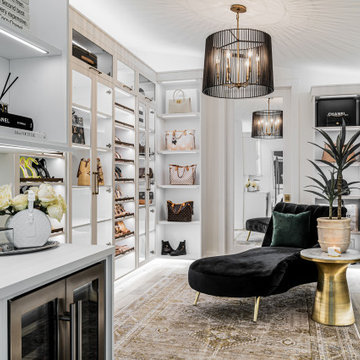
High End Dove White Designer Closet with Matte Gold Accessories.
Example of a large transitional women's walk-in closet design in Other with recessed-panel cabinets and white cabinets
Example of a large transitional women's walk-in closet design in Other with recessed-panel cabinets and white cabinets
Find the right local pro for your project
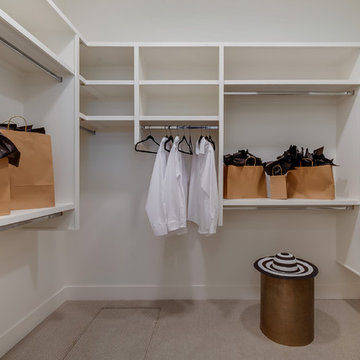
Large transitional gender-neutral carpeted and beige floor walk-in closet photo in Boise with open cabinets and white cabinets
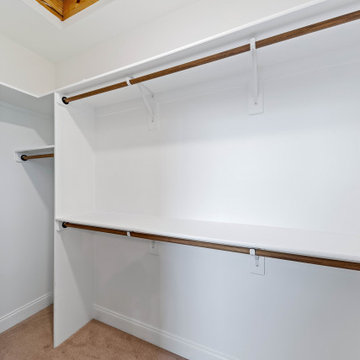
This modern European inspired home features a primary suite on the main, two spacious living areas, an upper level loft and more.
Example of a large transitional carpeted and gray floor walk-in closet design in Indianapolis
Example of a large transitional carpeted and gray floor walk-in closet design in Indianapolis

His and hers walk-in closet designed in a dark gray with linen door inserts and ample lighting running throughout the cabinets. An entire wall is dedicated to shoe storage and the center island is designed with his and her valet and jewelry drawers.
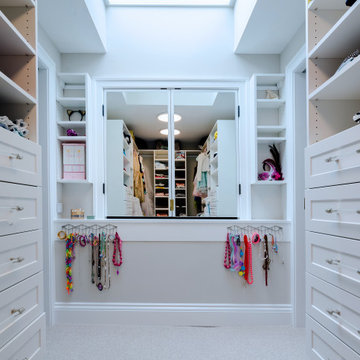
Inspiration for a mid-sized transitional women's carpeted, beige floor and vaulted ceiling walk-in closet remodel in Philadelphia with shaker cabinets and white cabinets
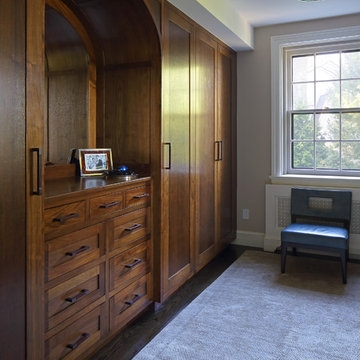
Inspiration for a large transitional gender-neutral dark wood floor walk-in closet remodel in Boston with shaker cabinets and dark wood cabinets
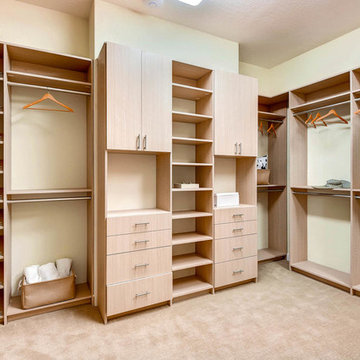
Large transitional gender-neutral carpeted walk-in closet photo in Las Vegas with flat-panel cabinets and light wood cabinets

Dressing room - transitional women's medium tone wood floor and brown floor dressing room idea in Orange County with shaker cabinets and blue cabinets
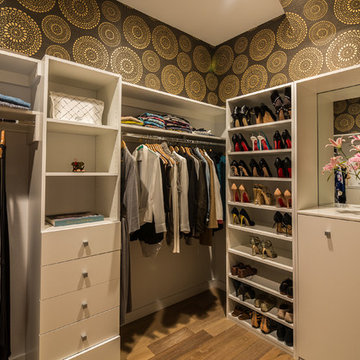
Mid-sized transitional women's medium tone wood floor walk-in closet photo in Los Angeles with white cabinets and flat-panel cabinets

Inspiration for a mid-sized transitional gender-neutral medium tone wood floor and brown floor walk-in closet remodel in New York with flat-panel cabinets and white cabinets
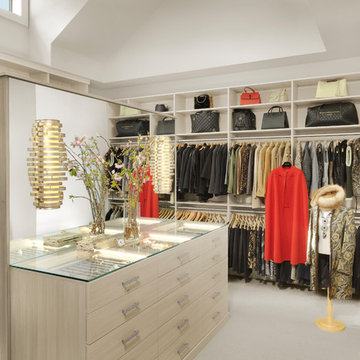
Alise Obrien Photography
Example of a transitional gender-neutral carpeted and white floor dressing room design in St Louis with open cabinets and beige cabinets
Example of a transitional gender-neutral carpeted and white floor dressing room design in St Louis with open cabinets and beige cabinets
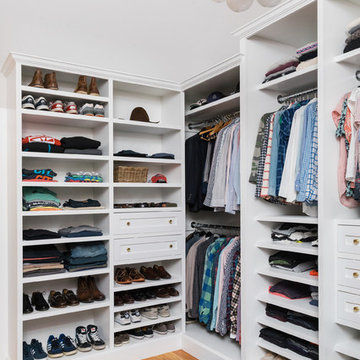
Joyelle West Photography Cummings Architects
Walk-in closet - transitional medium tone wood floor and brown floor walk-in closet idea in Boston with shaker cabinets and white cabinets
Walk-in closet - transitional medium tone wood floor and brown floor walk-in closet idea in Boston with shaker cabinets and white cabinets
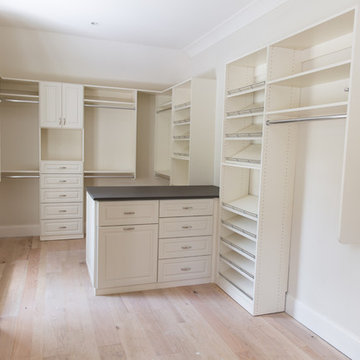
This large master walk-in closet with a peninsula island was completed in antique white and chrome hardware. The island features a custom matte finish counter-top that matches the window bench seat. Hidden beneath the window seat is extra storage. Mirrored doors conceal shoe storage and shelves. This closet has lots of drawers and hanging space. It also features a laundry hamper and a jewelry drawer in the island. The homeowner added some corner shelves to display photographs to make this a truly custom, elegant space. The home was under construction at the time of install therefore vent covers were not installed yet and the floors and some remaining trim were still not complete by the builder.
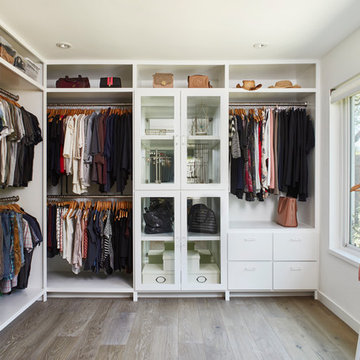
Example of a transitional gender-neutral beige floor closet design in Austin with white cabinets
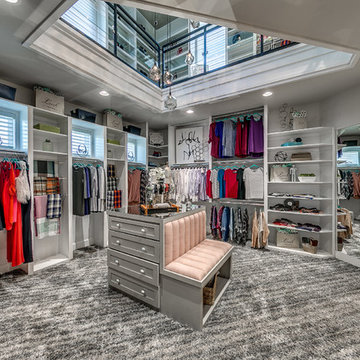
Dressing room - large transitional women's carpeted and gray floor dressing room idea in Oklahoma City with open cabinets and white cabinets
Transitional Closet Ideas
16






