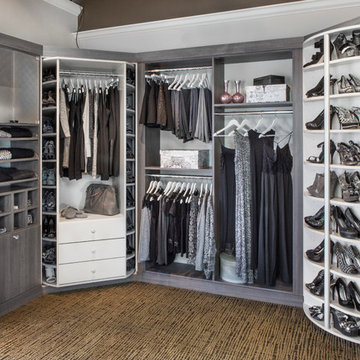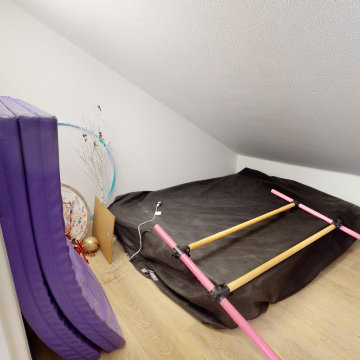Transitional Closet Ideas
Refine by:
Budget
Sort by:Popular Today
461 - 480 of 22,857 photos
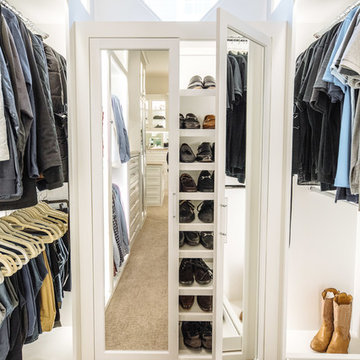
This stunning white closet is outfitted with LED lighting throughout. Three built in dressers, a double sided island and a glass enclosed cabinet for handbags provide plenty of storage.
Photography by Kathy Tran
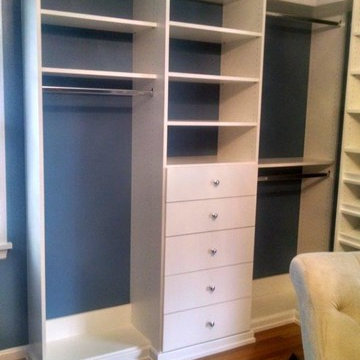
Walk-in closet - small transitional gender-neutral medium tone wood floor and brown floor walk-in closet idea in Louisville with open cabinets and white cabinets

Who doesn't want a rolling library ladder in their closet? Never struggle to reach those high storage areas again! And check out the handbag storage and display areas! A dream closet, to be sure.
Find the right local pro for your project
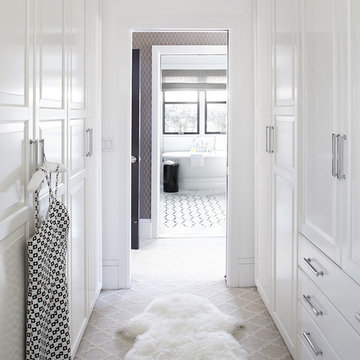
URRUTIA DESIGN
Photography by Matt Sartain
Inspiration for a large transitional women's carpeted walk-in closet remodel in San Francisco with raised-panel cabinets and white cabinets
Inspiration for a large transitional women's carpeted walk-in closet remodel in San Francisco with raised-panel cabinets and white cabinets
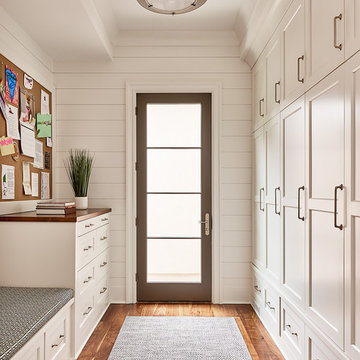
Transitional gender-neutral medium tone wood floor walk-in closet photo in Charlotte with shaker cabinets and white cabinets
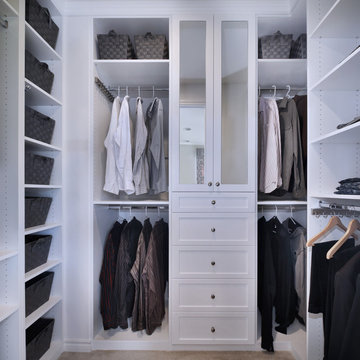
Example of a mid-sized transitional gender-neutral carpeted and beige floor dressing room design in Orange County with shaker cabinets and white cabinets
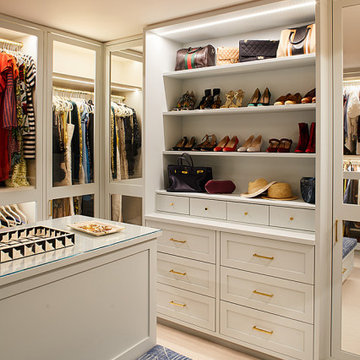
This Cobble Hill Brownstone for a family of five is a fun and captivating design, the perfect blend of the wife’s love of English country style and the husband’s preference for modern. The young power couple, her the co-founder of Maisonette and him an investor, have three children and a dog, requiring that all the surfaces, finishes and, materials used throughout the home are both beautiful and durable to make every room a carefree space the whole family can enjoy.
The primary design challenge for this project was creating both distinct places for the family to live their day to day lives and also a whole floor dedicated to formal entertainment. The clients entertain large dinners on a monthly basis as part of their profession. We solved this by adding an extension on the Garden and Parlor levels. This allowed the Garden level to function as the daily family operations center and the Parlor level to be party central. The kitchen on the garden level is large enough to dine in and accommodate a large catering crew.
On the parlor level, we created a large double parlor in the front of the house; this space is dedicated to cocktail hour and after-dinner drinks. The rear of the parlor is a spacious formal dining room that can seat up to 14 guests. The middle "library" space contains a bar and facilitates access to both the front and rear rooms; in this way, it can double as a staging area for the parties.
The remaining three floors are sleeping quarters for the family and frequent out of town guests. Designing a row house for private and public functions programmatically returns the building to a configuration in line with its original design.
This project was published in Architectural Digest.
Photography by Sam Frost
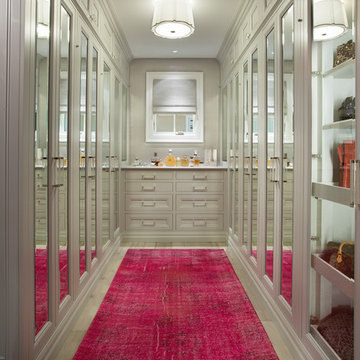
Walk-in closet - transitional women's walk-in closet idea in Phoenix with recessed-panel cabinets and gray cabinets
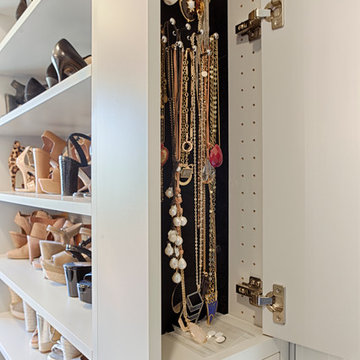
RUDLOFF Custom Builders, is a residential construction company that connects with clients early in the design phase to ensure every detail of your project is captured just as you imagined. RUDLOFF Custom Builders will create the project of your dreams that is executed by on-site project managers and skilled craftsman, while creating lifetime client relationships that are build on trust and integrity.
We are a full service, certified remodeling company that covers all of the Philadelphia suburban area including West Chester, Gladwynne, Malvern, Wayne, Haverford and more.
As a 6 time Best of Houzz winner, we look forward to working with you on your next project.
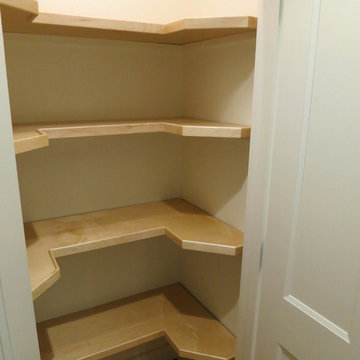
A good solution to a deep pantry closet is to make a space in the shelf to access canned goods and such on the sides.
Mid-sized transitional reach-in closet photo in Other
Mid-sized transitional reach-in closet photo in Other
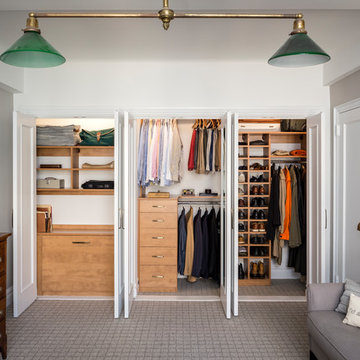
Transitional men's carpeted and gray floor dressing room photo in New York with flat-panel cabinets and medium tone wood cabinets
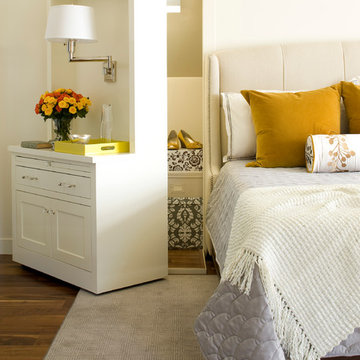
Hidden storage behind bedside cabinet; Custom-built cabinetry; Emily Minton Redfield Photography
Small transitional reach-in closet photo in Denver
Small transitional reach-in closet photo in Denver
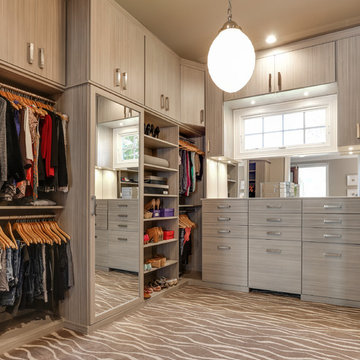
Example of a transitional gender-neutral carpeted and beige floor walk-in closet design in Raleigh with flat-panel cabinets and gray cabinets
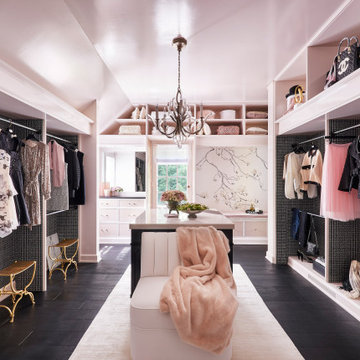
The overall design was done by Ilene Chase of Ilene Chase Design. My contribution to this was the stone and architectural details.
Inspiration for a mid-sized transitional women's dark wood floor and black floor walk-in closet remodel in Chicago with open cabinets
Inspiration for a mid-sized transitional women's dark wood floor and black floor walk-in closet remodel in Chicago with open cabinets
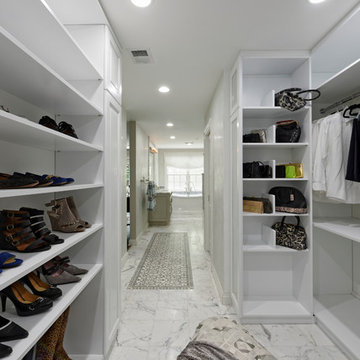
Inspiration for a large transitional gender-neutral marble floor and white floor walk-in closet remodel in DC Metro with raised-panel cabinets and white cabinets
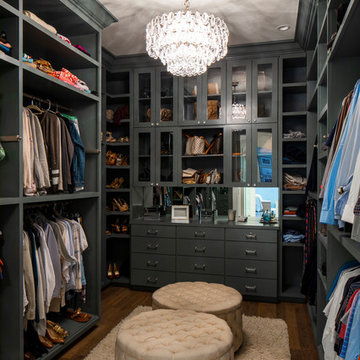
Fine Focus Photography
Transitional gender-neutral medium tone wood floor and brown floor dressing room photo in Austin with glass-front cabinets and gray cabinets
Transitional gender-neutral medium tone wood floor and brown floor dressing room photo in Austin with glass-front cabinets and gray cabinets
Transitional Closet Ideas
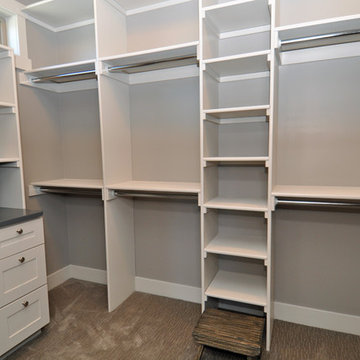
Master Closet
Inspiration for a mid-sized transitional gender-neutral carpeted walk-in closet remodel in Other with shaker cabinets and white cabinets
Inspiration for a mid-sized transitional gender-neutral carpeted walk-in closet remodel in Other with shaker cabinets and white cabinets
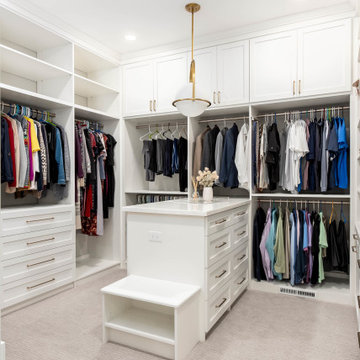
Mid-sized transitional gender-neutral carpeted and gray floor walk-in closet photo in Salt Lake City with recessed-panel cabinets and white cabinets
24






