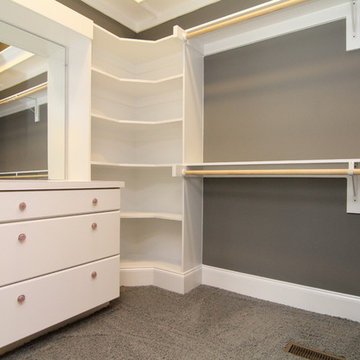Large Transitional Closet Ideas

Design by Nicole Cohen of Closet Works
Inspiration for a large transitional gender-neutral medium tone wood floor and brown floor walk-in closet remodel in Chicago with shaker cabinets and gray cabinets
Inspiration for a large transitional gender-neutral medium tone wood floor and brown floor walk-in closet remodel in Chicago with shaker cabinets and gray cabinets
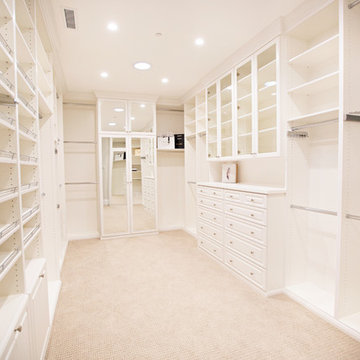
Walk-in closet - large transitional gender-neutral carpeted walk-in closet idea in Orange County with white cabinets and open cabinets

"When I first visited the client's house, and before seeing the space, I sat down with my clients to understand their needs. They told me they were getting ready to remodel their bathroom and master closet, and they wanted to get some ideas on how to make their closet better. The told me they wanted to figure out the closet before they did anything, so they presented their ideas to me, which included building walls in the space to create a larger master closet. I couldn't visual what they were explaining, so we went to the space. As soon as I got in the space, it was clear to me that we didn't need to build walls, we just needed to have the current closets torn out and replaced with wardrobes, create some shelving space for shoes and build an island with drawers in a bench. When I proposed that solution, they both looked at me with big smiles on their faces and said, 'That is the best idea we've heard, let's do it', then they asked me if I could design the vanity as well.
"I used 3/4" Melamine, Italian walnut, and Donatello thermofoil. The client provided their own countertops." - Leslie Klinck, Designer
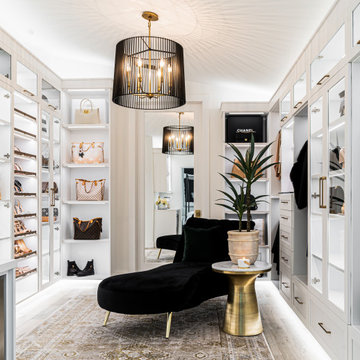
High End Dove White Designer Closet with Matte Gold Accessories.
Inspiration for a large transitional women's walk-in closet remodel in Other with recessed-panel cabinets and white cabinets
Inspiration for a large transitional women's walk-in closet remodel in Other with recessed-panel cabinets and white cabinets

Tk Images
Example of a large transitional gender-neutral light wood floor and brown floor walk-in closet design in Houston with flat-panel cabinets and gray cabinets
Example of a large transitional gender-neutral light wood floor and brown floor walk-in closet design in Houston with flat-panel cabinets and gray cabinets

Beautiful walk in His & Her Closet in luxury High Rise Residence in Dallas, Texas. Brass hardware on shaker beaded inset style custom cabinetry with several large dressers, adjustable shoe shelving behind glass doors and glass shelving for handbag display showcase this dressing room.

Example of a large transitional women's carpeted and gray floor dressing room design in Detroit with open cabinets and white cabinets

Inspiration for a large transitional gender-neutral dark wood floor and brown floor walk-in closet remodel in Orlando with flat-panel cabinets and white cabinets

This stunning custom master closet is part of a whole house design and renovation project by Haven Design and Construction. The homeowners desired a master suite with a dream closet that had a place for everything. We started by significantly rearranging the master bath and closet floorplan to allow room for a more spacious closet. The closet features lighted storage for purses and shoes, a rolling ladder for easy access to top shelves, pull down clothing rods, an island with clothes hampers and a handy bench, a jewelry center with mirror, and ample hanging storage for clothing.
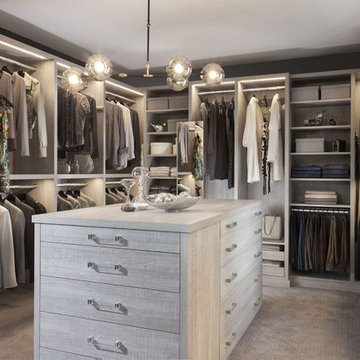
When you first walk into this dressing room, it’s the lighting that jumps out at you first. Each shelf is illuminated to show the brilliant colors and texture of the clothing. Light even pours through the big windows and draws your eye across the rooftops of Brooklyn to see the NYC skyline. It creates a feeling of brightness and positivity that energizes and enlivens. It’s a dressing room where you can look and feel your best as you begin your day.
Featured in a modern Italian Melamine and tastefully accented with complementing Matte Nickel hardware and Clear Acrylic handle pulls, this Chic Brooklyn Dressing Room proves to be not only stylish, but functional too.
This custom closet combines both high and low hanging sections, which afford you enough room to organize items based on size. This type of mechanism offers more depth than a standard hanging system.
The open shelving offers a substantial amount of depth, so you have plenty of space to personalize your room with mementos, collectibles and home decor. Adjustable shelves also give you the freedom to store items of all sizes from large shoe and boot boxes to smaller collectibles and scarves.
A functional key to closet design is being able to visualize and conveniently access items. There’s also something very appealing about having your items neatly displayed - especially when it comes to shoes. Our wide shoe shelves were purposely installed on a slant for easy access, allowing you to identify and grab your favorite footwear quickly and easily.
A spacious center island provides a place to relax while spreading out accessories and visualizing more possibilities. This center island was designed with extra drawer storage that includes a velvet lined jewelry drawer. Double jewelry drawers can add a sleek and useful dimension to any dressing room. An organized system will prevent tarnishing and with a designated spot for every piece, your jewelry stays organized and in perfect condition.
The space is maximized with smart storage features like an Elite Belt Rack and hook as well as Elite Valet Rods and a pull-out mirror. The unit also includes a Deluxe Pant Rack in a Matte Nickel finish. Thanks to the full-extension ball-bearing slides, everything is in complete view. This means you no longer have to waste time desperately hunting for something you know is hiding somewhere in your closet.
Lighting played a huge role in the design of this dressing room. In order to make the contents of the closet fully visible, we integrated a combination of energy efficient lighting options, including LED strip lights and touch dimmers as well as under-mounted shelf lights and sensor activated drawer lights. Efficient lighting options will put your wardrobe in full view early in the mornings and in the evenings when dressing rooms are used most.
Dressing rooms act as a personal sanctuary for mixing and matching the perfect ensemble. Your closet should cater to your personal needs, whether it’s top shelving or extra boot and hat storage. A well designed space can make dressing much easier - even on rushed mornings.

Example of a large transitional gender-neutral marble floor and white floor walk-in closet design in Miami with open cabinets and light wood cabinets

Large transitional gender-neutral medium tone wood floor and brown floor walk-in closet photo in Other with open cabinets and white cabinets

Walk-in closet - large transitional men's black floor and dark wood floor walk-in closet idea in Cleveland with open cabinets and dark wood cabinets

This master closet is pure luxury! The floor to ceiling storage cabinets and drawers wastes not a single inch of space. Rotating automated shoe racks and wardrobe lifts make it easy to stay organized. Lighted clothes racks and glass cabinets highlight this beautiful space. Design by California Closets | Space by Hatfield Builders & Remodelers | Photography by Versatile Imaging

This master walk-in closet was completed in antique white with lots shelving, hanging space and pullout laundry hampers to accompany the washer and dryer incorporated into the space for this busy mom. A large island with raised panel drawer fronts and oil rubbed bronze hardware was designed for laundry time in mind. This picture was taken before the island counter top was installed.
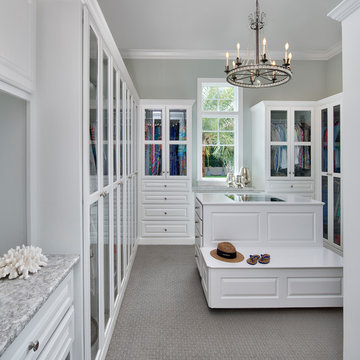
Giovanni Photography
Large transitional women's carpeted and gray floor walk-in closet photo in Other with raised-panel cabinets and white cabinets
Large transitional women's carpeted and gray floor walk-in closet photo in Other with raised-panel cabinets and white cabinets
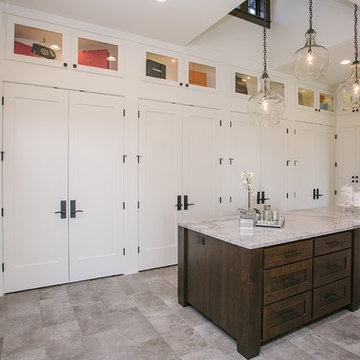
stunning closet filled with custom white cabinetry.
Inspiration for a large transitional gender-neutral gray floor and porcelain tile walk-in closet remodel in Portland with white cabinets and shaker cabinets
Inspiration for a large transitional gender-neutral gray floor and porcelain tile walk-in closet remodel in Portland with white cabinets and shaker cabinets
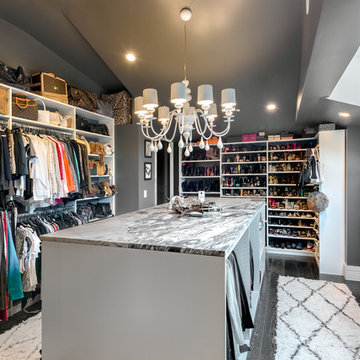
Example of a large transitional gender-neutral dark wood floor dressing room design in San Francisco with open cabinets and white cabinets
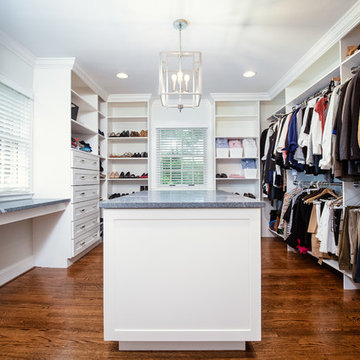
We turned this extra bedroom into an expansive walk-in closet that is connected to the Master Bathroom and Master Suite. The closet is made complete with custom built cabinetry, custom built shelving, a custom made island with quartz top and a window bench seat with hinge for extra storage.
Photo: Matthew Burgess Media
Large Transitional Closet Ideas
1






