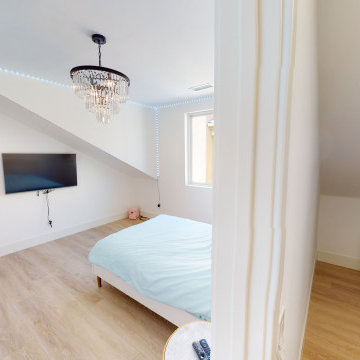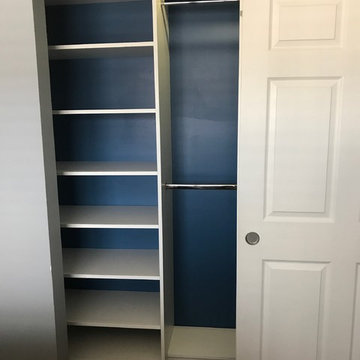Transitional Closet Ideas
Refine by:
Budget
Sort by:Popular Today
621 - 640 of 22,857 photos
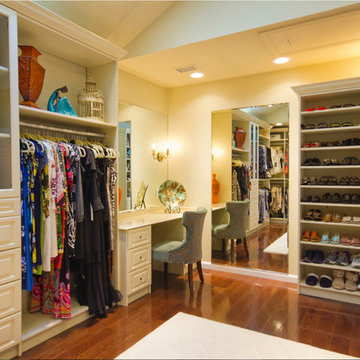
Walk-in closet - large transitional gender-neutral medium tone wood floor walk-in closet idea in Other with white cabinets and open cabinets
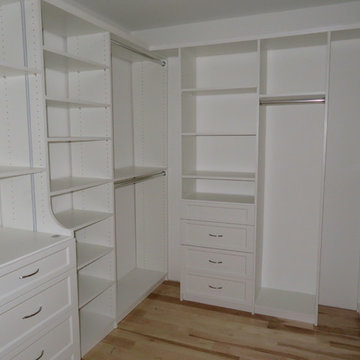
Walk-in closet - small transitional gender-neutral light wood floor and beige floor walk-in closet idea in Philadelphia with open cabinets and white cabinets
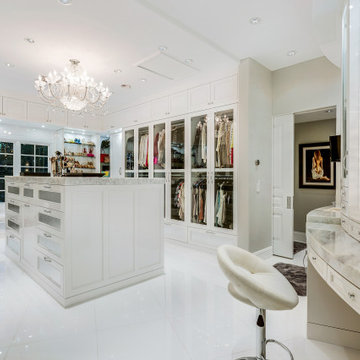
Transitional women's white floor walk-in closet photo in Las Vegas with shaker cabinets and white cabinets
Find the right local pro for your project
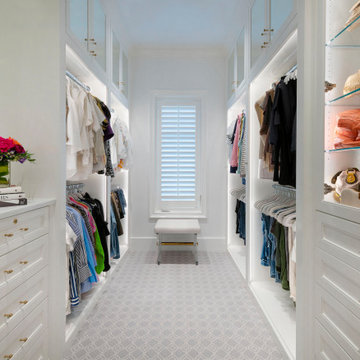
This long, narrow closet is bright, airy with extra storage, wardrobe pull downs and a shoe carousel. Mirrored upper cabinets go to the 10 foot ceiling.
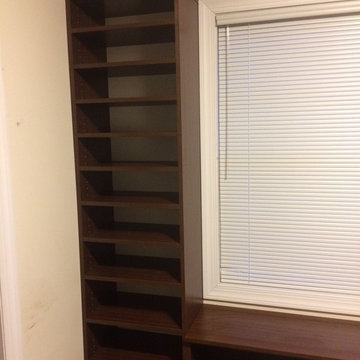
Sitting room converted to a walk-in closet.
Finish: Autumn Leaves
Ringoes, Flemington, NJ
Crown Molding – custom fitted around window trim.
Floor mounted.
Built-in (cut baseboards).
Backing on main wall.
Cabinet with glass doors.
3 Different sized drawers. Shaker style.
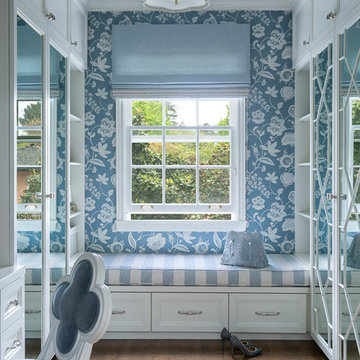
Closet - transitional dark wood floor and brown floor closet idea in San Francisco with recessed-panel cabinets and white cabinets
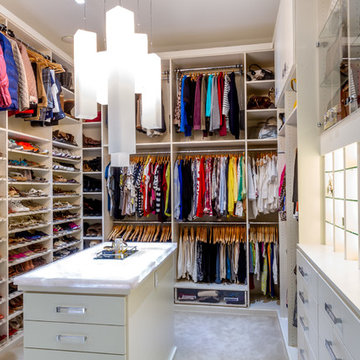
The pink onyx countertop in this white melamine closet was selected from a local Marble and Granite yard in Houston, TX, adding local flair to the space. Speaking of flair, how about those cubbies with LED strips for displaying a collection of sunglasses? With plenty of vertical shoe storage and space for handbags overhead, this closet has it all.
See more photos of this project under "Jewel Palette Walk-in Closet"
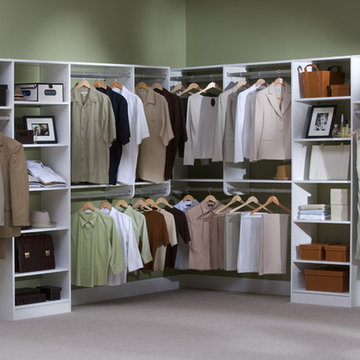
Large transitional gender-neutral carpeted walk-in closet photo in Chicago with open cabinets and white cabinets
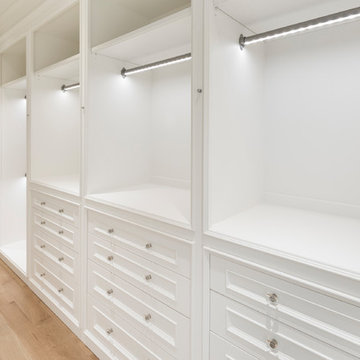
Builder: John Kraemer & Sons | Building Architecture: Charlie & Co. Design | Interiors: Martha O'Hara Interiors | Photography: Landmark Photography
Inspiration for a large transitional gender-neutral light wood floor walk-in closet remodel in Minneapolis with white cabinets and recessed-panel cabinets
Inspiration for a large transitional gender-neutral light wood floor walk-in closet remodel in Minneapolis with white cabinets and recessed-panel cabinets
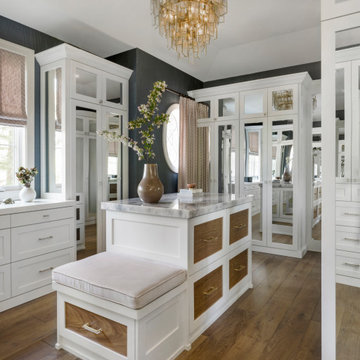
Atherton Family Estate in Atherton, California
Photography: David Duncan Livingston
Inspiration for a transitional closet remodel in San Francisco
Inspiration for a transitional closet remodel in San Francisco
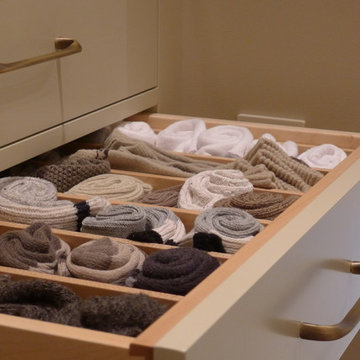
Organization has to be key in a dressing room as well as looking beautiful. This was achieved by form and function, just gorgeous.
Closet - transitional closet idea in Indianapolis
Closet - transitional closet idea in Indianapolis
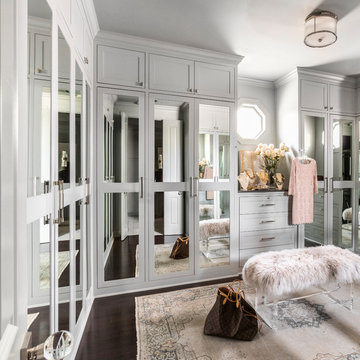
Transitional women's dark wood floor and brown floor walk-in closet photo in Houston with shaker cabinets and green cabinets
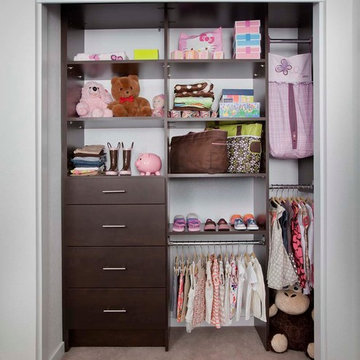
Inspiration for a small transitional women's carpeted reach-in closet remodel in Denver with flat-panel cabinets and dark wood cabinets

Austin Victorian by Chango & Co.
Architectural Advisement & Interior Design by Chango & Co.
Architecture by William Hablinski
Construction by J Pinnelli Co.
Photography by Sarah Elliott
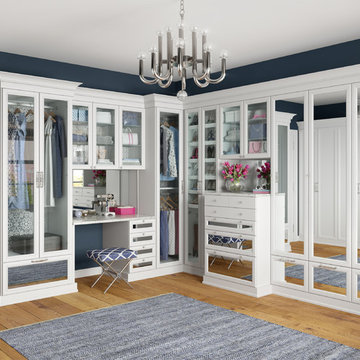
A crisp color palette with glamorous features showcase colorful clothing and accessories.
Inspiration for a large transitional women's medium tone wood floor and brown floor walk-in closet remodel in Miami with glass-front cabinets and white cabinets
Inspiration for a large transitional women's medium tone wood floor and brown floor walk-in closet remodel in Miami with glass-front cabinets and white cabinets
Transitional Closet Ideas
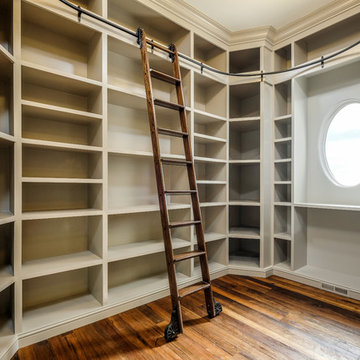
Shutter Avenue
Walk-in closet - large transitional gender-neutral medium tone wood floor walk-in closet idea in Denver with open cabinets and beige cabinets
Walk-in closet - large transitional gender-neutral medium tone wood floor walk-in closet idea in Denver with open cabinets and beige cabinets
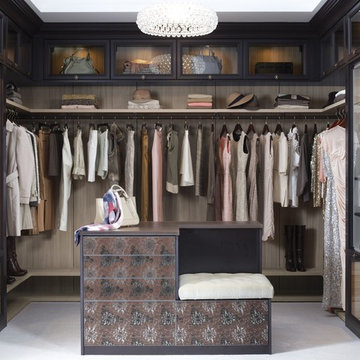
Luxury Walk-In Closet with Island
Walk-in closet - large transitional women's carpeted walk-in closet idea in Hawaii with glass-front cabinets
Walk-in closet - large transitional women's carpeted walk-in closet idea in Hawaii with glass-front cabinets
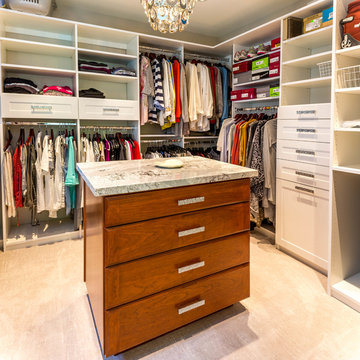
A large master closet was a must have for this client and that was delivered. A center island adds more storage to the space and ties in the with cabinetry used for the vanity. The same drawer pulls were used throughout to tie the space together. A chandelier was even hung above the island to add a little glamour to the closet as well.
32






