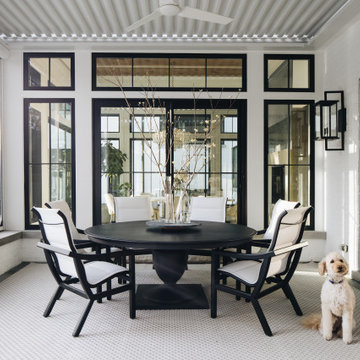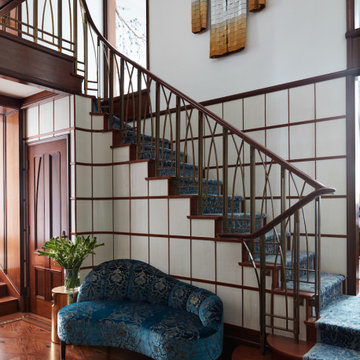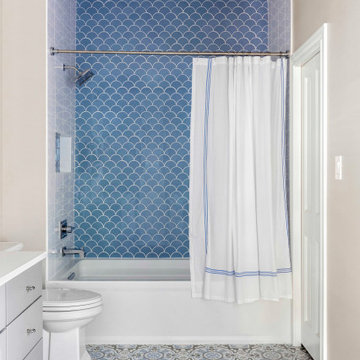Transitional Home Design Ideas

Example of a huge transitional single-wall medium tone wood floor eat-in kitchen design in Minneapolis with an undermount sink, blue cabinets, granite countertops, white backsplash, ceramic backsplash, paneled appliances, an island, blue countertops and shaker cabinets
Find the right local pro for your project
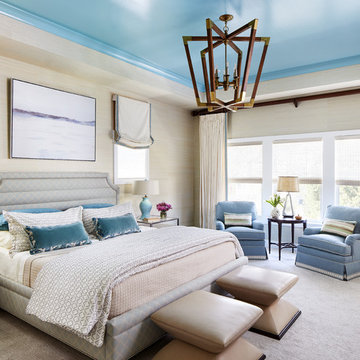
We used family-friendly interiors using cheerful colors reminiscent of the beach - sand, sea-grass, water, and sky. To avoid feeling overly coastal, we made a point to incorporate the colors they love in subtle ways.
Project designed by Boston interior design studio Dane Austin Design. They serve Boston, Cambridge, Hingham, Cohasset, Newton, Weston, Lexington, Concord, Dover, Andover, Gloucester, as well as surrounding areas.
For more about Dane Austin Design, click here: https://daneaustindesign.com/
To learn more about this project, click here: https://daneaustindesign.com/arlington-residence
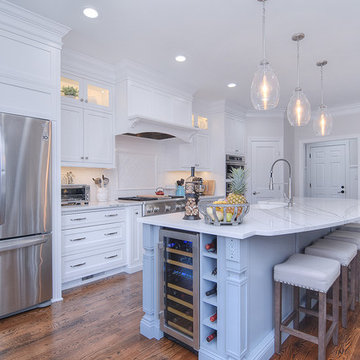
Island view toward the garage entry. Photos shows the island outlet incoporated into the island leg and the outlet was color coordinated with Lutron receptacle. Photos by Elemental Pixtours
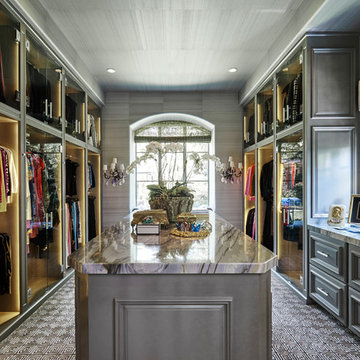
Photography by Stephen Karlisch
Walk-in closet - large transitional gender-neutral carpeted walk-in closet idea in Dallas with raised-panel cabinets and gray cabinets
Walk-in closet - large transitional gender-neutral carpeted walk-in closet idea in Dallas with raised-panel cabinets and gray cabinets

The most elegant farmhouse kitchen - crisp white shaker cabinets meet luxurious white marble countertops. Crafted with refined trim detailing, tasteful subway tile backsplash and crisp chrome hardware finishing touches.
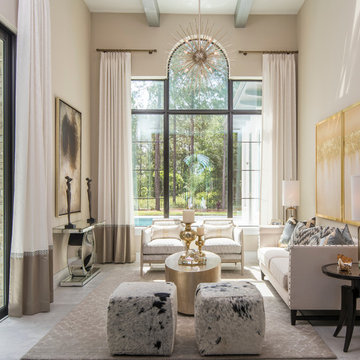
The formal living space can be very versatile. We love the sophistication and playfulness of the space including our statement ottomans for additional seating. The decorative lighting highlights the arched window and custom drapery. We love highlighting the architectural details within a space. Photo by Studio KW Photography
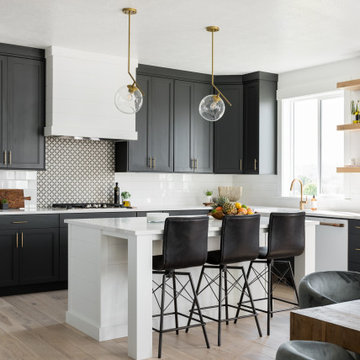
Transitional l-shaped light wood floor and beige floor kitchen photo in Salt Lake City with a farmhouse sink, recessed-panel cabinets, black cabinets, white backsplash, white appliances, an island and white countertops
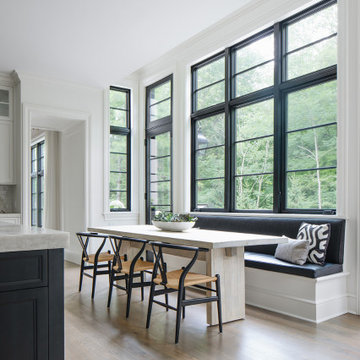
Kitchen/dining room combo - transitional kitchen/dining room combo idea in Chicago
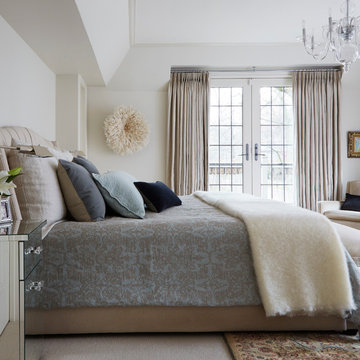
Example of a mid-sized transitional master carpeted bedroom design in Chicago with white walls
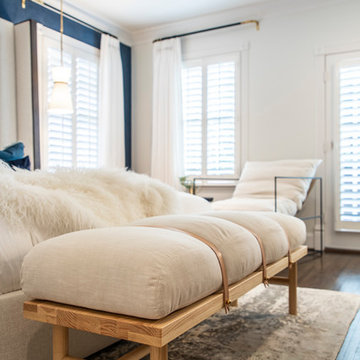
jturnbowphotography.com
Inspiration for a transitional master dark wood floor bedroom remodel in Dallas with blue walls
Inspiration for a transitional master dark wood floor bedroom remodel in Dallas with blue walls
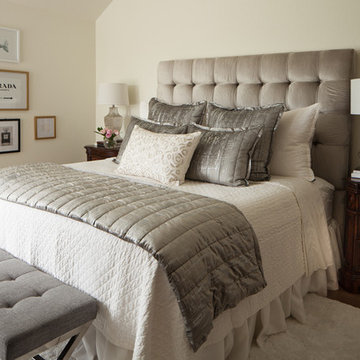
Jason Risner
Example of a mid-sized transitional master light wood floor bedroom design in Austin with white walls and no fireplace
Example of a mid-sized transitional master light wood floor bedroom design in Austin with white walls and no fireplace
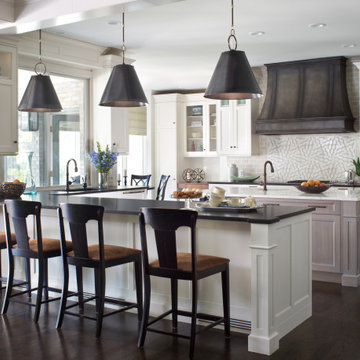
Full House Remodel
Large transitional u-shaped brown floor and dark wood floor open concept kitchen photo in Denver with recessed-panel cabinets, white cabinets, granite countertops, stainless steel appliances, an island, black countertops, an undermount sink and beige backsplash
Large transitional u-shaped brown floor and dark wood floor open concept kitchen photo in Denver with recessed-panel cabinets, white cabinets, granite countertops, stainless steel appliances, an island, black countertops, an undermount sink and beige backsplash

Rich wall color and traditional panel and depth and texture to this tiny powder room tucked in on the Parlor Level of this brownstone. Brass fixtures and sparkly to this moody intimate space.
Photo Credit: Blackstock Photography

Mid-sized transitional master beige tile, brown tile and porcelain tile mosaic tile floor bathroom photo in San Francisco with recessed-panel cabinets, dark wood cabinets, a one-piece toilet, brown walls, a vessel sink and solid surface countertops
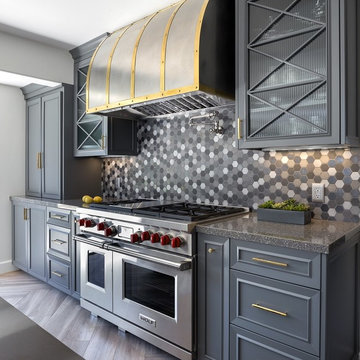
Inspiration for a large transitional single-wall porcelain tile and brown floor eat-in kitchen remodel in Los Angeles with an undermount sink, recessed-panel cabinets, gray cabinets, multicolored backsplash, porcelain backsplash, paneled appliances, an island and gray countertops
Transitional Home Design Ideas
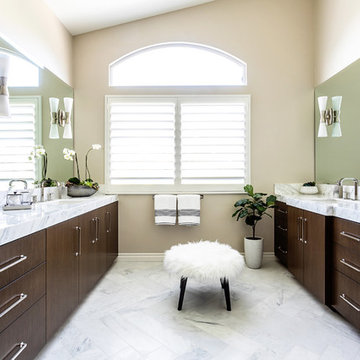
Photographed by Stephanie Wiley
Mid-sized transitional master white tile and marble tile marble floor and white floor double shower photo in Los Angeles with flat-panel cabinets, brown cabinets, an undermount sink, marble countertops, a hinged shower door and white countertops
Mid-sized transitional master white tile and marble tile marble floor and white floor double shower photo in Los Angeles with flat-panel cabinets, brown cabinets, an undermount sink, marble countertops, a hinged shower door and white countertops
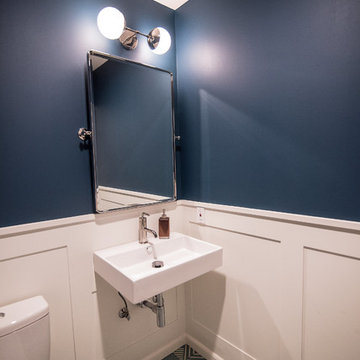
Vivien Tutaan
Mid-sized transitional cement tile floor and multicolored floor powder room photo in Los Angeles with a one-piece toilet, blue walls, a wall-mount sink, solid surface countertops and white countertops
Mid-sized transitional cement tile floor and multicolored floor powder room photo in Los Angeles with a one-piece toilet, blue walls, a wall-mount sink, solid surface countertops and white countertops
42





















