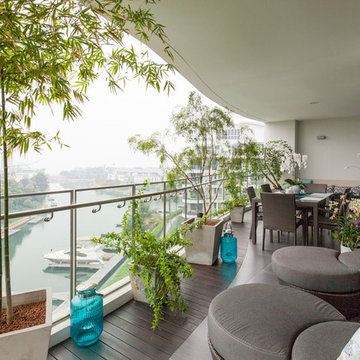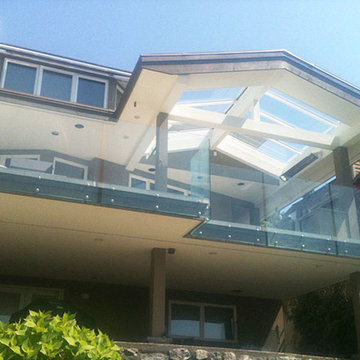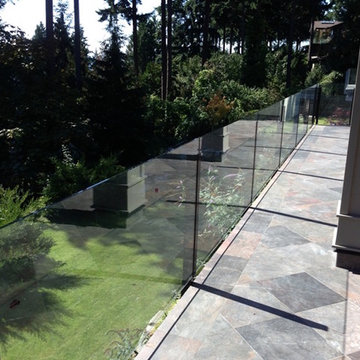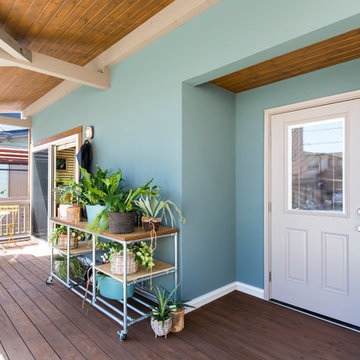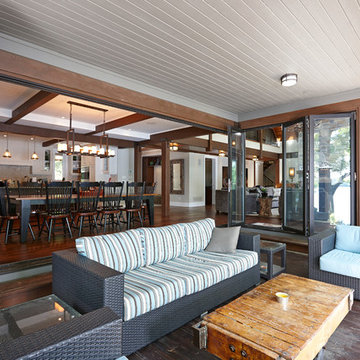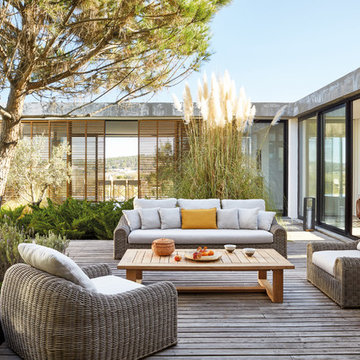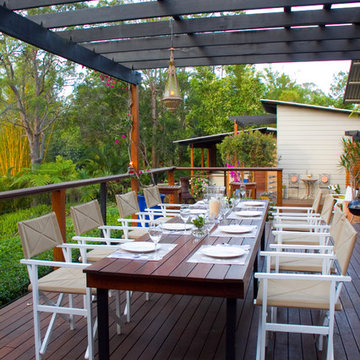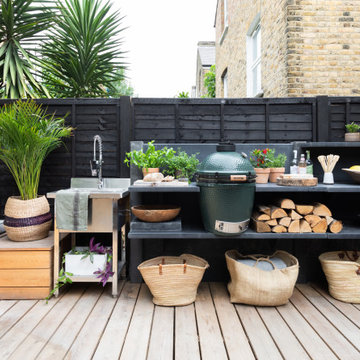Transitional Deck Ideas
Refine by:
Budget
Sort by:Popular Today
26221 - 14378 of 14,378 photos
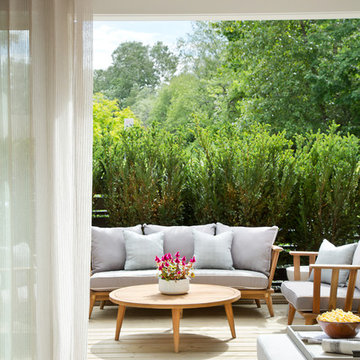
Example of a small transitional deck container garden design in Vancouver with no cover
Find the right local pro for your project
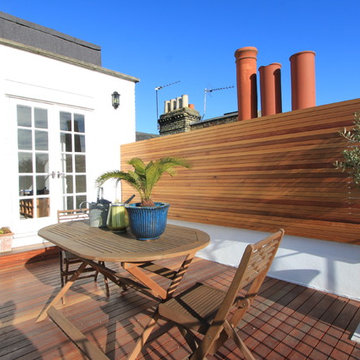
Deck container garden - transitional rooftop rooftop deck container garden idea in London with no cover
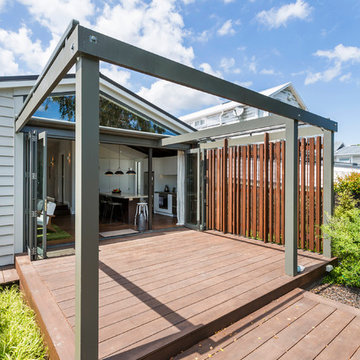
Dave Olsen Photography
Deck - small transitional backyard deck idea in Auckland with an awning
Deck - small transitional backyard deck idea in Auckland with an awning
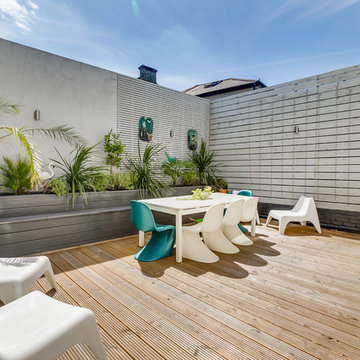
Deck container garden - mid-sized transitional backyard deck container garden idea in London
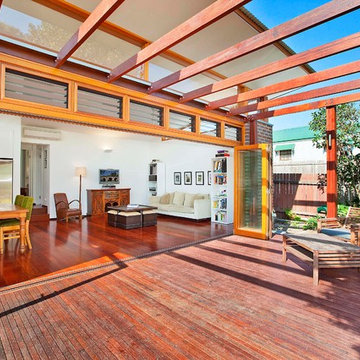
This freestanding brick house had no real useable living spaces for a young family, with no connection to a vast north facing rear yard.
The solution was simple – to separate the ‘old from the new’ – by reinstating the original 1930’s roof line, demolishing the ‘60’s lean-to rear addition, and adding a contemporary open plan pavilion on the same level as the deck and rear yard.
Recycled face bricks, Western Red Cedar and Colorbond roofing make up the restrained palette that blend with the existing house and the large trees found in the rear yard. The pavilion is surrounded by clerestory fixed glazing allowing filtered sunlight through the trees, as well as further enhancing the feeling of bringing the garden ‘into’ the internal living space.
Rainwater is harvested into an above ground tank for reuse for toilet flushing, the washing machine and watering the garden.
The cedar batten screen and hardwood pergola off the rear addition, create a secondary outdoor living space providing privacy from the adjoining neighbours. Large eave overhangs block the high summer sun, while allowing the lower winter sun to penetrate deep into the addition.
Photography by Sarah Braden
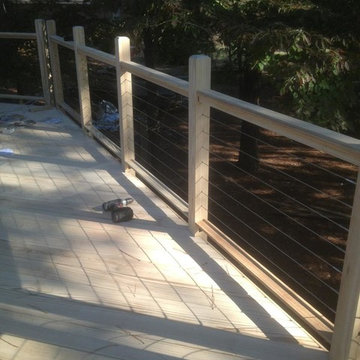
5/4" x 6" Perennial Decking by Eastman with Feeney Cable Railing - by John Paschal
Inspiration for a transitional deck remodel in Raleigh
Inspiration for a transitional deck remodel in Raleigh
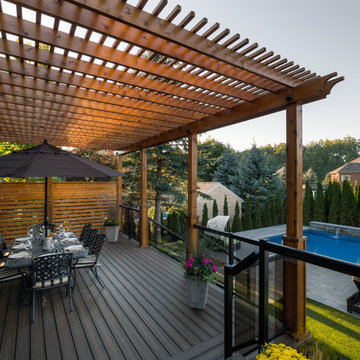
This design and build project included a full backyard and side yard. The clients spent most of their time outdoors, but especially enjoyed use of their deck, so this was an important item to integrate into the design. ‘Meadow Peak’ was designed to be a retreat, eliminating the hassle of driving up north. We wanted to create a space that was functional for their family and could keep them entertained for many summers to come. Retaining walls and patio spaces were constructed around large existing trees to maintain shade and privacy, the firepit lounge area, tucked beneath them. Turf areas help to break up the interlock and are a fun feature to practice your putting. Most importantly, upgrading their deck to a new larger composite deck with a dining pergola, allows them to continue to entertain outdoors on those hot summer days.
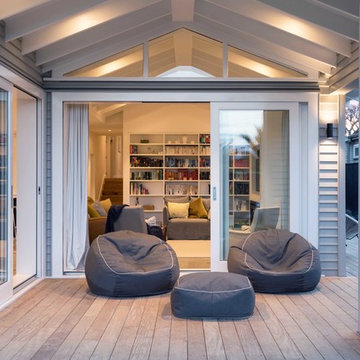
The exterior is painted in Resene Foggy Grey with Resene Half Alabaster trim and the interior is Resene Half Bianca. Photography by Mark Scowen.
Deck - transitional backyard deck idea in Auckland with a roof extension
Deck - transitional backyard deck idea in Auckland with a roof extension
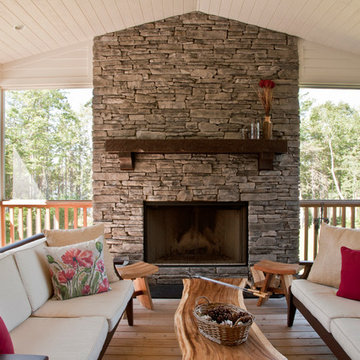
Seagull Photography
Inspiration for a transitional deck remodel in Other with a fire pit and a roof extension
Inspiration for a transitional deck remodel in Other with a fire pit and a roof extension
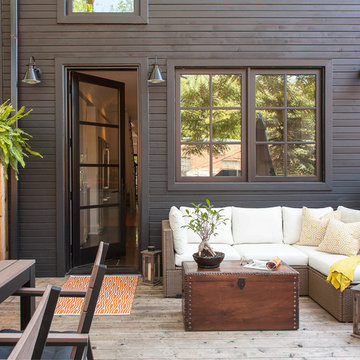
Leslie Goodwin Photography & Toronto Home Magazine
Deck - mid-sized transitional backyard deck idea in Toronto with no cover
Deck - mid-sized transitional backyard deck idea in Toronto with no cover
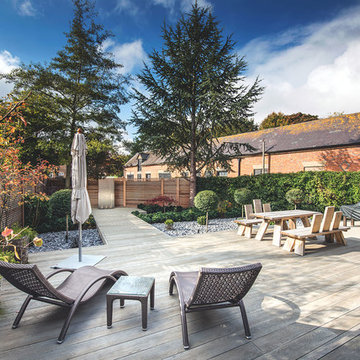
Photography by JawDesigns
Deck - transitional backyard deck idea in Berkshire with no cover
Deck - transitional backyard deck idea in Berkshire with no cover
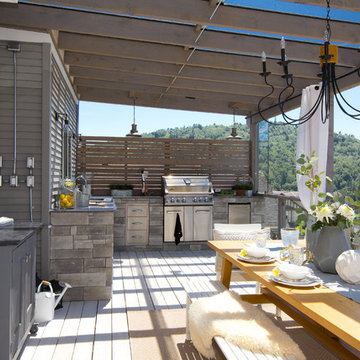
Example of a large transitional backyard outdoor kitchen deck design in Vancouver with a pergola
Transitional Deck Ideas
1312






