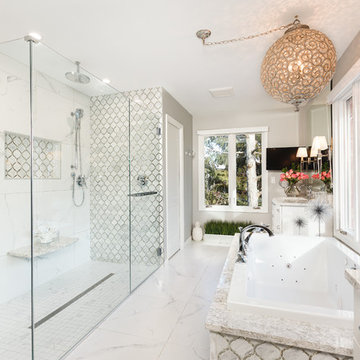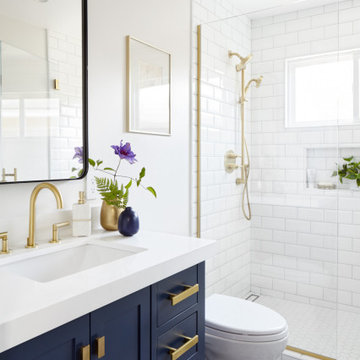Transitional Home Design Ideas

Scott DuBose Photography
Example of a mid-sized transitional u-shaped medium tone wood floor and brown floor kitchen design in San Francisco with quartz countertops, white backsplash, stainless steel appliances, no island, white countertops, a double-bowl sink, shaker cabinets and gray cabinets
Example of a mid-sized transitional u-shaped medium tone wood floor and brown floor kitchen design in San Francisco with quartz countertops, white backsplash, stainless steel appliances, no island, white countertops, a double-bowl sink, shaker cabinets and gray cabinets

This beautiful custom home built by Bowlin Built and designed by Boxwood Avenue in the Reno Tahoe area features creamy walls painted with Benjamin Moore's Swiss Coffee and white oak custom cabinetry. This dining room design is complete with a custom floating brass bistro bar and gorgeous brass light fixture.

Kitchen - large transitional l-shaped dark wood floor and brown floor kitchen idea with an undermount sink, recessed-panel cabinets, blue cabinets, quartzite countertops, multicolored backsplash, mosaic tile backsplash, paneled appliances, an island and white countertops

A 1920s colonial in a shorefront community in Westchester County had an expansive renovation with new kitchen by Studio Dearborn. Countertops White Macauba; interior design Lorraine Levinson. Photography, Timothy Lenz.

Inspiration for a mid-sized transitional master gray tile and porcelain tile medium tone wood floor bathroom remodel in Charleston with shaker cabinets, white cabinets, white walls, an undermount sink, quartz countertops, a hinged shower door and white countertops

Example of a mid-sized transitional master dark wood floor and purple floor bedroom design in Atlanta with blue walls

Example of a transitional l-shaped medium tone wood floor and brown floor eat-in kitchen design in Los Angeles with shaker cabinets, white cabinets, white backsplash, subway tile backsplash, stainless steel appliances, an island and white countertops

Bay Head, New Jersey Transitional Kitchen designed by Stonington Cabinetry & Designs
https://www.kountrykraft.com/photo-gallery/hale-navy-kitchen-cabinets-bay-head-nj-j103256/
Photography by Chris Veith
#KountryKraft #CustomCabinetry
Cabinetry Style: Inset/No Bead
Door Design: TW10 Hyrbid
Custom Color: Custom Paint Match to Benjamin Moore Hale Navy
Job Number: J103256

Renovated kitchen with distressed timber beams and plaster walls & ceiling. New windows to motor court. Custom carved soapstone sinks at both the window & the island. Leathered-quartzite countertops & backsplash. All appliances are concealed with wood panels. View to the living room beyond through the kitchen pass-through.

Bathroom - transitional white tile white floor bathroom idea in Detroit with gray walls and a hinged shower door

Adding lighting above the sink is always a must but finding a unique and stylish way to do it can be a challenge. These 3 wall sconces fill the space with the perfect amount of light and balance the windows well. Mixing metal finishes was something this client was on board with and they all work together here.

Small transitional bathroom photo in Los Angeles with white cabinets, a two-piece toilet, beige walls, an undermount sink, quartzite countertops, a hinged shower door and recessed-panel cabinets

Home office - transitional freestanding desk carpeted and beige floor home office idea in Minneapolis with beige walls

Inspiration for a large transitional master multicolored floor and mosaic tile floor claw-foot bathtub remodel in Dallas with recessed-panel cabinets, white cabinets, gray walls, an undermount sink and marble countertops

Tricia Shay
Example of a mid-sized transitional master beige tile and porcelain tile porcelain tile and beige floor alcove shower design in Cleveland with shaker cabinets, white cabinets, white walls, quartz countertops, a hinged shower door and gray countertops
Example of a mid-sized transitional master beige tile and porcelain tile porcelain tile and beige floor alcove shower design in Cleveland with shaker cabinets, white cabinets, white walls, quartz countertops, a hinged shower door and gray countertops

****Please click on image for additional details****
Living room - transitional formal dark wood floor living room idea in Cedar Rapids with gray walls, a ribbon fireplace, a stone fireplace and a tv stand
Living room - transitional formal dark wood floor living room idea in Cedar Rapids with gray walls, a ribbon fireplace, a stone fireplace and a tv stand

Photo by Jordan Powers
Example of a mid-sized transitional 3/4 gray tile, white tile and mosaic tile bathroom design in New York with flat-panel cabinets, dark wood cabinets, a one-piece toilet, an undermount sink and white countertops
Example of a mid-sized transitional 3/4 gray tile, white tile and mosaic tile bathroom design in New York with flat-panel cabinets, dark wood cabinets, a one-piece toilet, an undermount sink and white countertops

The Gold Fork is a contemporary mid-century design with clean lines, large windows, and the perfect mix of stone and wood. Taking that design aesthetic to an open floor plan offers great opportunities for functional living spaces, smart storage solutions, and beautifully appointed finishes. With a nod to modern lifestyle, the tech room is centrally located to create an exciting mixed-use space for the ability to work and live. Always the heart of the home, the kitchen is sleek in design with a full-service butler pantry complete with a refrigerator and loads of storage space.

This study off the kitchen acts as a control center for the family. Kids work on computers in open spaces, not in their rooms. Green linoleum covers the desk for a durable and cleanable surface. The cabinets were custom built for the space. The chairs are from Overstock.com. photo: David Duncan Livingston
Transitional Home Design Ideas
8

























