Transitional Dining Room Ideas
Refine by:
Budget
Sort by:Popular Today
1 - 20 of 3,723 photos
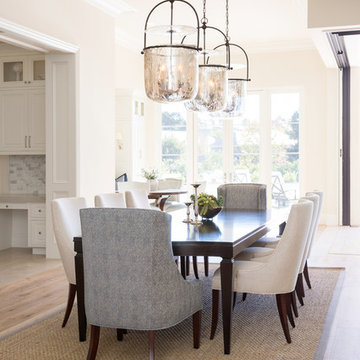
classic design, custom build, french white oak floor, lanterns, new construction,
Example of a mid-sized transitional medium tone wood floor and brown floor great room design in San Diego with beige walls
Example of a mid-sized transitional medium tone wood floor and brown floor great room design in San Diego with beige walls

Austin Victorian by Chango & Co.
Architectural Advisement & Interior Design by Chango & Co.
Architecture by William Hablinski
Construction by J Pinnelli Co.
Photography by Sarah Elliott
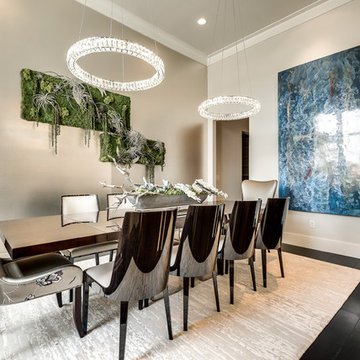
Inspiration for a large transitional dark wood floor enclosed dining room remodel in Dallas with beige walls

Photography by Michael J. Lee
Inspiration for a transitional dark wood floor dining room remodel in Boston with blue walls
Inspiration for a transitional dark wood floor dining room remodel in Boston with blue walls

Custom Home in Dallas (Midway Hollow), Dallas
Large transitional brown floor, tray ceiling, wall paneling and dark wood floor enclosed dining room photo in Dallas with gray walls
Large transitional brown floor, tray ceiling, wall paneling and dark wood floor enclosed dining room photo in Dallas with gray walls
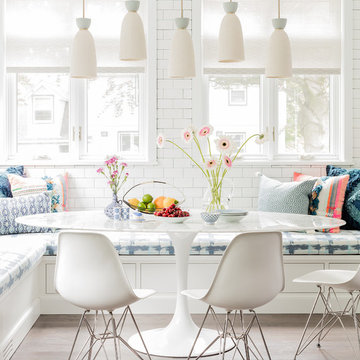
Michael J Lee
Large transitional medium tone wood floor and brown floor kitchen/dining room combo photo in New York with white walls
Large transitional medium tone wood floor and brown floor kitchen/dining room combo photo in New York with white walls
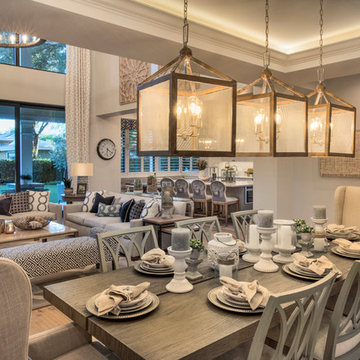
Gulf Building recently completed the “ New Orleans Chic” custom Estate in Fort Lauderdale, Florida. The aptly named estate stays true to inspiration rooted from New Orleans, Louisiana. The stately entrance is fueled by the column’s, welcoming any guest to the future of custom estates that integrate modern features while keeping one foot in the past. The lamps hanging from the ceiling along the kitchen of the interior is a chic twist of the antique, tying in with the exposed brick overlaying the exterior. These staple fixtures of New Orleans style, transport you to an era bursting with life along the French founded streets. This two-story single-family residence includes five bedrooms, six and a half baths, and is approximately 8,210 square feet in size. The one of a kind three car garage fits his and her vehicles with ample room for a collector car as well. The kitchen is beautifully appointed with white and grey cabinets that are overlaid with white marble countertops which in turn are contrasted by the cool earth tones of the wood floors. The coffered ceilings, Armoire style refrigerator and a custom gunmetal hood lend sophistication to the kitchen. The high ceilings in the living room are accentuated by deep brown high beams that complement the cool tones of the living area. An antique wooden barn door tucked in the corner of the living room leads to a mancave with a bespoke bar and a lounge area, reminiscent of a speakeasy from another era. In a nod to the modern practicality that is desired by families with young kids, a massive laundry room also functions as a mudroom with locker style cubbies and a homework and crafts area for kids. The custom staircase leads to another vintage barn door on the 2nd floor that opens to reveal provides a wonderful family loft with another hidden gem: a secret attic playroom for kids! Rounding out the exterior, massive balconies with French patterned railing overlook a huge backyard with a custom pool and spa that is secluded from the hustle and bustle of the city.
All in all, this estate captures the perfect modern interpretation of New Orleans French traditional design. Welcome to New Orleans Chic of Fort Lauderdale, Florida!
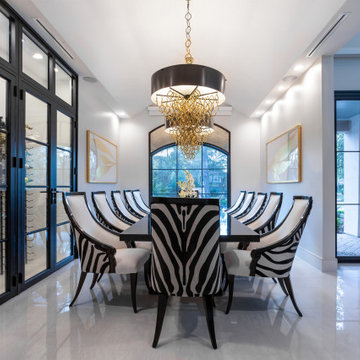
This custom-designed dining room features stenciled twelve stenciled custom zebra hide chairs, with accents of gold. The custom wine room inside the dining was well planned. We chose not to use a rug so that the polished large-format porcelain would allow the busy pattern on the chairs to flow unbroken.
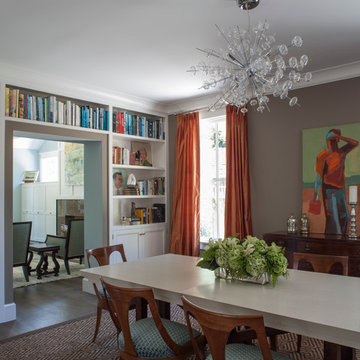
The dining room has a darker and more dramatic palette than the rest of the house. The use of very traditional silk curtains and built in bookcases contrasts with the modern art and funky chandelier. photo: David Duncan Livingston

View of kitchen from the dining room. Wall was removed between the two spaces to create better flow. Craftsman style custom cabinetry in both the dining and kitchen areas, including a built-in banquette with storage underneath.
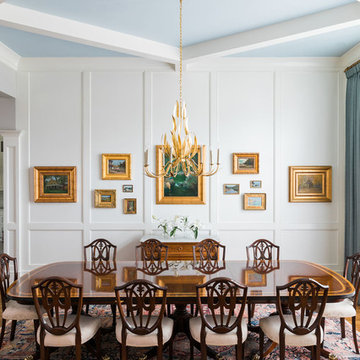
Rustic White Photography
Large transitional medium tone wood floor and brown floor kitchen/dining room combo photo in Atlanta with white walls and no fireplace
Large transitional medium tone wood floor and brown floor kitchen/dining room combo photo in Atlanta with white walls and no fireplace

modern touches to a lovely dining space
Example of a large transitional medium tone wood floor and coffered ceiling great room design in Phoenix with gray walls
Example of a large transitional medium tone wood floor and coffered ceiling great room design in Phoenix with gray walls
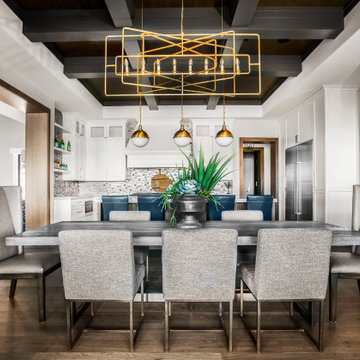
Inspiration for a large transitional medium tone wood floor and brown floor kitchen/dining room combo remodel in Salt Lake City

Inspiration for a mid-sized transitional light wood floor and beige floor enclosed dining room remodel in Seattle with beige walls and no fireplace
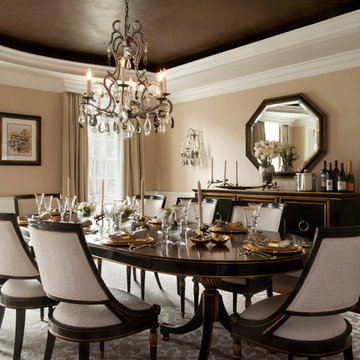
Elegant Transitional Dining Room
Example of a large transitional dark wood floor kitchen/dining room combo design in Philadelphia with beige walls
Example of a large transitional dark wood floor kitchen/dining room combo design in Philadelphia with beige walls
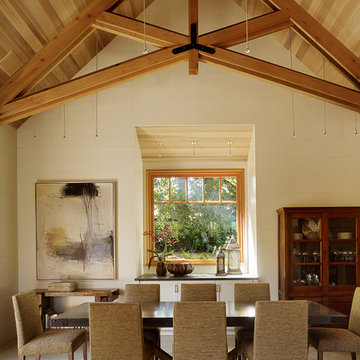
Matthew Millman
Example of a transitional dining room design in San Francisco with beige walls
Example of a transitional dining room design in San Francisco with beige walls
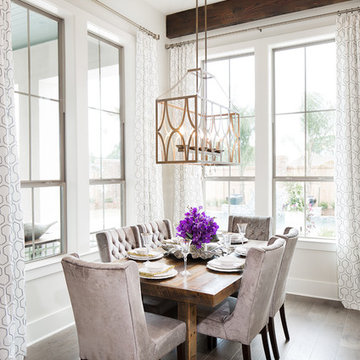
Photos by Scott Richard
Example of a mid-sized transitional medium tone wood floor dining room design in New Orleans with white walls
Example of a mid-sized transitional medium tone wood floor dining room design in New Orleans with white walls
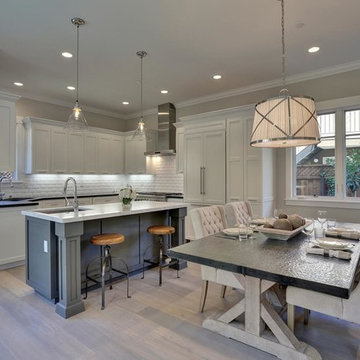
Island Paint Benj Moore Kendall Charcoal
Floors- DuChateau Chateau Antique White
Mid-sized transitional light wood floor kitchen/dining room combo photo in San Francisco with gray walls and no fireplace
Mid-sized transitional light wood floor kitchen/dining room combo photo in San Francisco with gray walls and no fireplace

Architecture as a Backdrop for Living™
©2015 Carol Kurth Architecture, PC www.carolkurtharchitects.com (914) 234-2595 | Bedford, NY
Photography by Peter Krupenye
Construction by Legacy Construction Northeast
Transitional Dining Room Ideas
Photography by Michael J. Lee
Inspiration for a large transitional dark wood floor dining room remodel in Boston with gray walls and no fireplace
Inspiration for a large transitional dark wood floor dining room remodel in Boston with gray walls and no fireplace
1





