Dining Photos
Sort by:Popular Today
1 - 20 of 531 photos
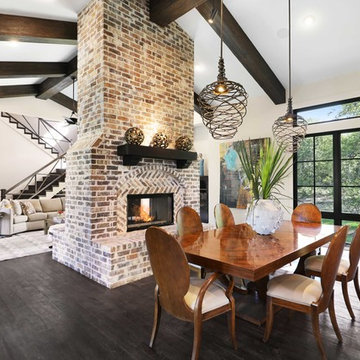
Inspiration for a transitional dark wood floor and black floor great room remodel in Austin with beige walls, a two-sided fireplace and a brick fireplace
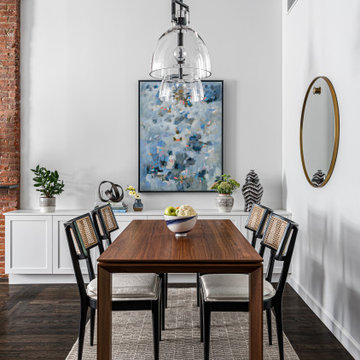
Inspiration for a small transitional dark wood floor dining room remodel in Austin with white walls, a standard fireplace and a brick fireplace
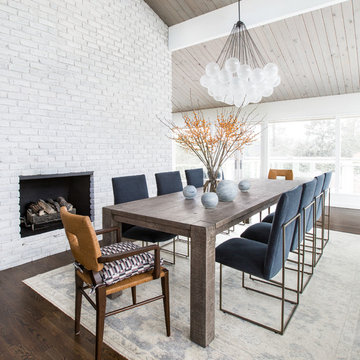
Haris Kenjar
Transitional dark wood floor great room photo in Seattle with white walls, a standard fireplace and a brick fireplace
Transitional dark wood floor great room photo in Seattle with white walls, a standard fireplace and a brick fireplace

Love how this kitchen renovation creates an open feel for our clients to their dining room and office and a better transition to back yard!
Kitchen/dining room combo - large transitional dark wood floor and brown floor kitchen/dining room combo idea in Raleigh with white walls, a standard fireplace and a brick fireplace
Kitchen/dining room combo - large transitional dark wood floor and brown floor kitchen/dining room combo idea in Raleigh with white walls, a standard fireplace and a brick fireplace
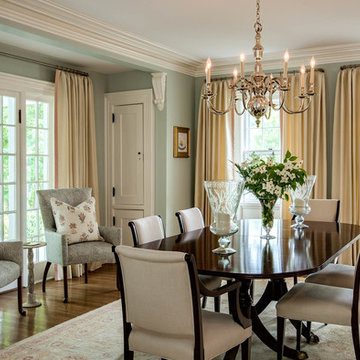
Dining Room
Photo by Rob Karosis
Enclosed dining room - large transitional medium tone wood floor and brown floor enclosed dining room idea in New York with blue walls, a standard fireplace and a brick fireplace
Enclosed dining room - large transitional medium tone wood floor and brown floor enclosed dining room idea in New York with blue walls, a standard fireplace and a brick fireplace
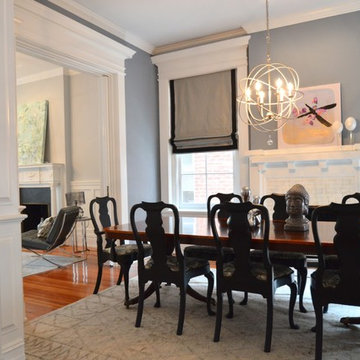
Dining room - mid-sized transitional medium tone wood floor and brown floor dining room idea in Richmond with blue walls, a standard fireplace and a brick fireplace
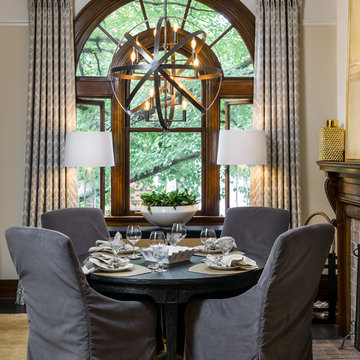
Darius Kusmickas
Dining room - transitional dining room idea in Portland with beige walls, a standard fireplace and a brick fireplace
Dining room - transitional dining room idea in Portland with beige walls, a standard fireplace and a brick fireplace
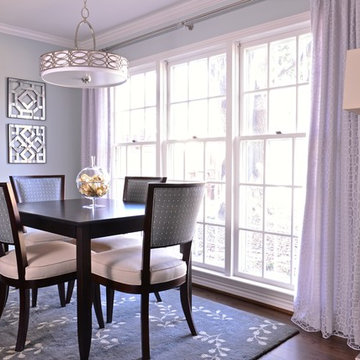
This quaint nook sets the stage for a perfect morning cup of coffee. A grey-blue open floor plan home that incorporates feminine touch to this transitional space. The kitchen and family room remodel transformed the home into a new, fresh space with a great backbone for clean lined furnishings and modern accessories.
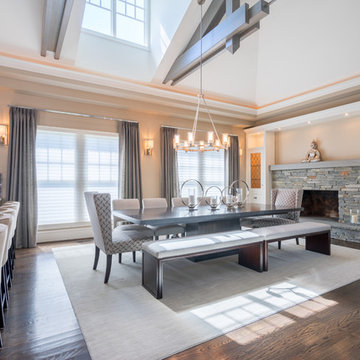
Nomoi Design LLC
Kitchen/dining room combo - large transitional dark wood floor kitchen/dining room combo idea in DC Metro with beige walls, a two-sided fireplace and a brick fireplace
Kitchen/dining room combo - large transitional dark wood floor kitchen/dining room combo idea in DC Metro with beige walls, a two-sided fireplace and a brick fireplace
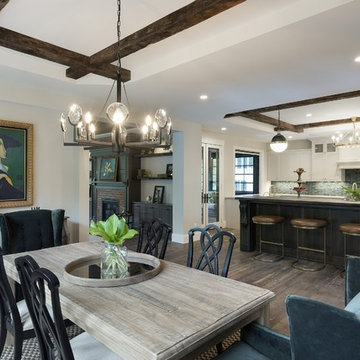
Manor Road is a newly constructed home in Deephaven, MN. The home is filled with re-purposed architectural antiques, luxurious but, worn. live-able and family friendly finishes. Its art deco and victorian influences create the sense that the home is well established, but, the floorpan and amenities make it perfect for a modern family with an entertaining lifestyle.
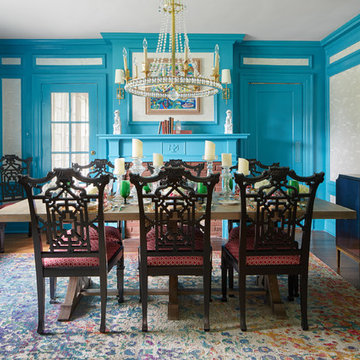
Photographed by Laura Moss
Example of a mid-sized transitional medium tone wood floor and brown floor enclosed dining room design in New York with blue walls, a standard fireplace and a brick fireplace
Example of a mid-sized transitional medium tone wood floor and brown floor enclosed dining room design in New York with blue walls, a standard fireplace and a brick fireplace
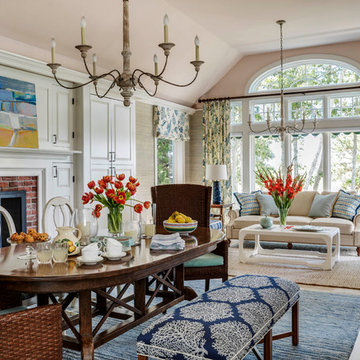
The clients wanted an elegant, sophisticated, and comfortable style that served their lives but also required a design that would preserve and enhance various existing details. To modernize the interior, we looked to the home's gorgeous water views, bringing in colors and textures that related to sand, sea, and sky.
Project designed by Boston interior design studio Dane Austin Design. They serve Boston, Cambridge, Hingham, Cohasset, Newton, Weston, Lexington, Concord, Dover, Andover, Gloucester, as well as surrounding areas.
For more about Dane Austin Design, click here: https://daneaustindesign.com/
To learn more about this project, click here:
https://daneaustindesign.com/oyster-harbors-estate
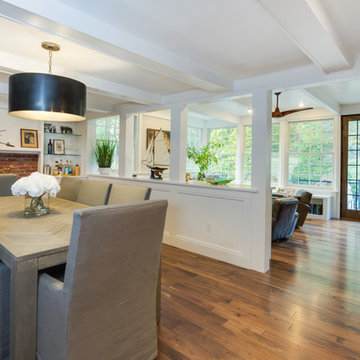
The owner wanted a more open floor plan for their home, along with a larger kitchen, a four season sunroom, and larger playroom in the basement.
Linda McManus Images
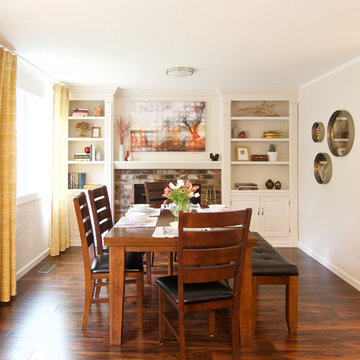
This project is a great example of how small changes can have a huge impact on a space.
Our clients wanted to have a more functional dining and living areas while combining his modern and hers more traditional style. The goal was to bring the space into the 21st century aesthetically without breaking the bank.
We first tackled the massive oak built-in fireplace surround in the dining area, by painting it a lighter color. We added built-in LED lights, hidden behind each shelf ledge, to provide soft accent lighting. By changing the color of the trim and walls, we lightened the whole space up. We turned a once unused space, adjacent to the living room into a much-needed library, accommodating an area for the electric piano. We added light modern sectional, an elegant coffee table, and a contemporary TV media unit in the living room.
New dark wood floors, stylish accessories and yellow drapery add warmth to the space and complete the look.
The home is now ready for a grand party with champagne and live entertainment.
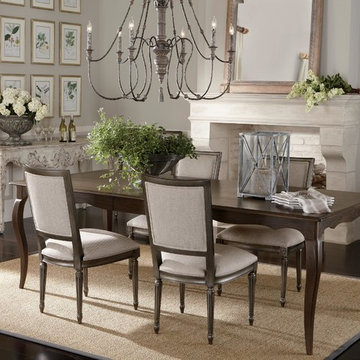
Dining room - transitional dark wood floor dining room idea in Columbus with gray walls, a standard fireplace and a brick fireplace
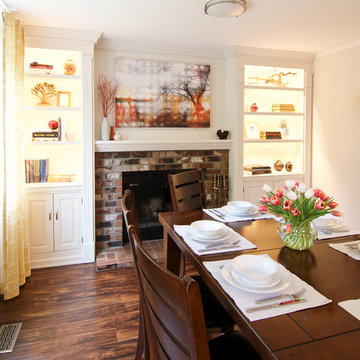
This project is a great example of how small changes can have a huge impact on a space.
Our clients wanted to have a more functional dining and living areas while combining his modern and hers more traditional style. The goal was to bring the space into the 21st century aesthetically without breaking the bank.
We first tackled the massive oak built-in fireplace surround in the dining area, by painting it a lighter color. We added built-in LED lights, hidden behind each shelf ledge, to provide soft accent lighting. By changing the color of the trim and walls, we lightened the whole space up. We turned a once unused space, adjacent to the living room into a much-needed library, accommodating an area for the electric piano. We added light modern sectional, an elegant coffee table, and a contemporary TV media unit in the living room.
New dark wood floors, stylish accessories and yellow drapery add warmth to the space and complete the look.
The home is now ready for a grand party with champagne and live entertainment.
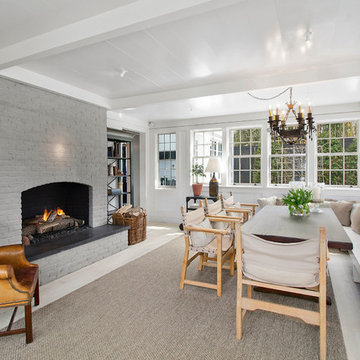
Example of a transitional enclosed dining room design in New York with white walls, a standard fireplace and a brick fireplace
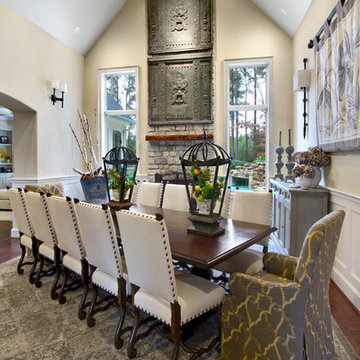
Extra Large Dining Room which was converted from a living room area to give more seating for entertaining and guest. The warm glow of the Antiques with vintage accessories adds charm to the entire space. For wine enthusiast I found a antique grape gathering tin with leather straps which was used to gather grapes for wine. Fireplace antique zinc panels from an old building in Chicago
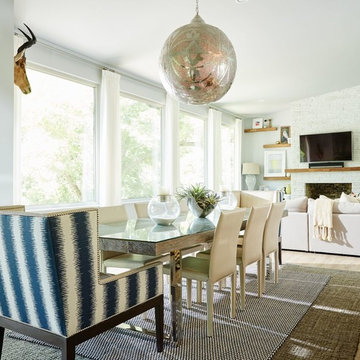
Stephen Karlisch // This lakeside home was completely refurbished inside and out to accommodate 16 guests in a stylish, hotel-like setting. Owned by a long-time client of Pulp, this home reflects the owner's personal style -- well-traveled and eclectic -- while also serving as a landing pad for her large family. With spa-like guest bathrooms equipped with robes and lotions, guest bedrooms with multiple beds and high-quality comforters, and a party deck with a bar/entertaining area, this is the ultimate getaway.
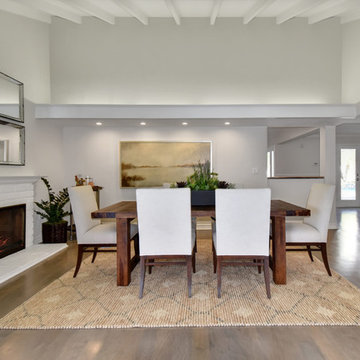
Natural Maple wood floors were re-stained with a charcoal wash and walls were painted Ben Moore "Winds Breath." Furniture was brought in to update the look of the space and yet balance the older architecture.
1





