Transitional Dining Room with a Stone Fireplace Ideas
Refine by:
Budget
Sort by:Popular Today
1 - 20 of 2,310 photos
Item 1 of 3
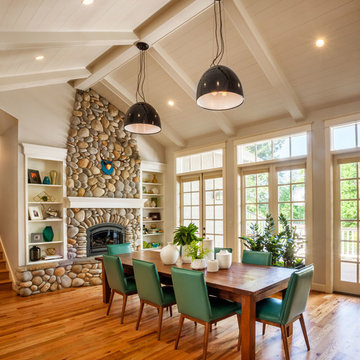
Example of a mid-sized transitional medium tone wood floor great room design in Portland with white walls, a stone fireplace and a wood stove
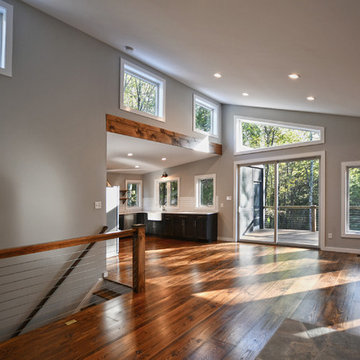
Light, airy open floor plan. This mid century style ranch home features solid wood floors and railings, exposed beams and other design features borrowed from the farmhouse style. Large windows bring the outside in, stone fireplace and entryway mix textures and finishes to create a timeless design. This modern ranch home from The Catskill Farms is a fresh take on the cabin in the woods.

JPM Construction offers complete support for designing, building, and renovating homes in Atherton, Menlo Park, Portola Valley, and surrounding mid-peninsula areas. With a focus on high-quality craftsmanship and professionalism, our clients can expect premium end-to-end service.
The promise of JPM is unparalleled quality both on-site and off, where we value communication and attention to detail at every step. Onsite, we work closely with our own tradesmen, subcontractors, and other vendors to bring the highest standards to construction quality and job site safety. Off site, our management team is always ready to communicate with you about your project. The result is a beautiful, lasting home and seamless experience for you.
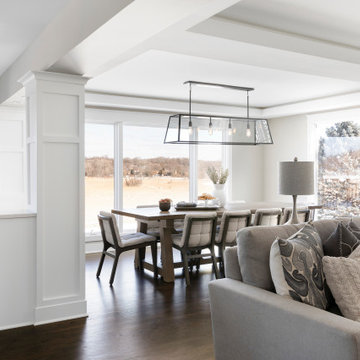
Kitchen/dining room combo - mid-sized transitional dark wood floor and brown floor kitchen/dining room combo idea in Minneapolis with beige walls, a standard fireplace and a stone fireplace

Mid-sized transitional dark wood floor great room photo in DC Metro with white walls, a ribbon fireplace and a stone fireplace

A curved leather bench is paired with side chairs. The chair backs are upholstered in the same leather with nailhead trim. The Window Pinnacle Clad Series casement windows are 9' tall and include a 28" tall fixed awning window on the bottom and a 78" tall casement on top.
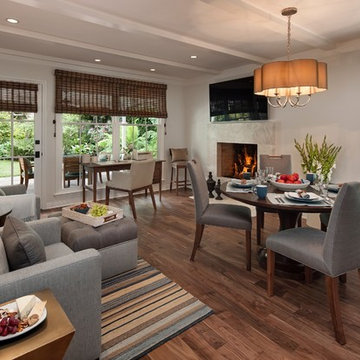
Jim Bartsch Photography
Great room - mid-sized transitional medium tone wood floor and brown floor great room idea in Los Angeles with beige walls, a standard fireplace and a stone fireplace
Great room - mid-sized transitional medium tone wood floor and brown floor great room idea in Los Angeles with beige walls, a standard fireplace and a stone fireplace
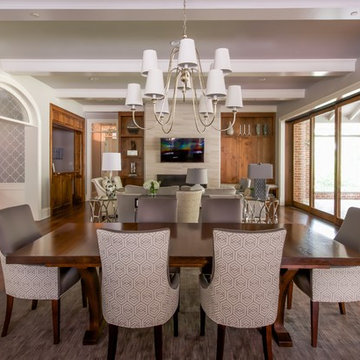
This living/dining room combined is open and airy to the sliding glass doors leading to the covered patio. A great place to entertain, yet relax and enjoy the beauty. Neutral furnishings with a pop of yellow is what grounds this space as a transitional experience.
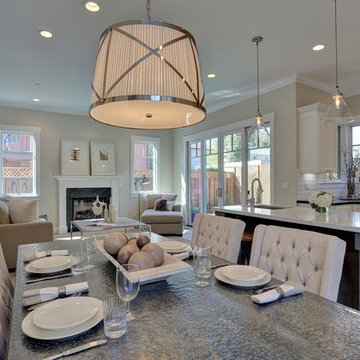
Example of a large transitional light wood floor kitchen/dining room combo design in San Francisco with beige walls, a standard fireplace and a stone fireplace

Example of a transitional medium tone wood floor, brown floor, wood ceiling and wood wall great room design in Other with white walls, a ribbon fireplace and a stone fireplace
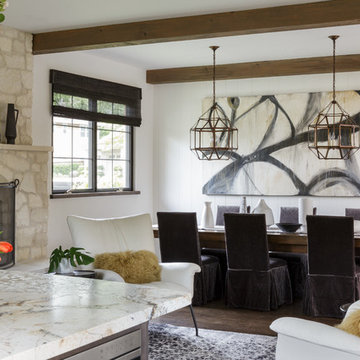
Ania Omski-Talwar
Location: Danville, CA, USA
The house was built in 1963 and is reinforced cinder block construction, unusual for California, which makes any renovation work trickier. The kitchen we replaced featured all maple cabinets and floors and pale pink countertops. With the remodel we didn’t change the layout, or any window/door openings. The cabinets may read as white, but they are actually cream with an antique glaze on a flat panel door. All countertops and backsplash are granite. The original copper hood was replaced by a custom one in zinc. Dark brick veneer fireplace is now covered in white limestone. The homeowners do a lot of entertaining, so even though the overall layout didn’t change, I knew just what needed to be done to improve function. The husband loves to cook and is beyond happy with his 6-burner stove.
https://www.houzz.com/ideabooks/90234951/list/zinc-range-hood-and-a-limestone-fireplace-create-a-timeless-look
davidduncanlivingston.com
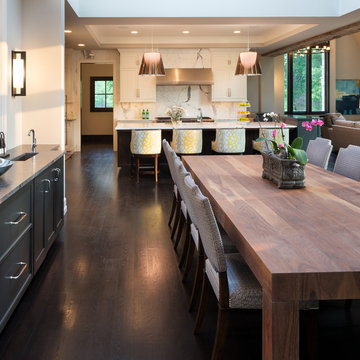
Builder: John Kraemer & Sons | Architecture: Sharratt Design | Interior Design: Engler Studio | Photography: Landmark Photography
Transitional dark wood floor kitchen/dining room combo photo in Minneapolis with gray walls, a standard fireplace and a stone fireplace
Transitional dark wood floor kitchen/dining room combo photo in Minneapolis with gray walls, a standard fireplace and a stone fireplace
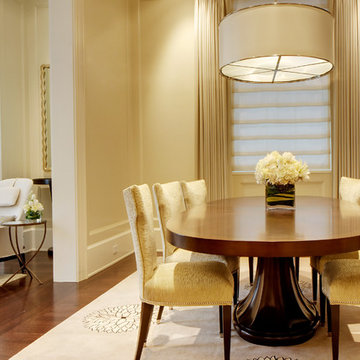
The clean, calm, restful interiors of this heart-of-the-city home are an antidote to urban living, and busy professional lives. As well, they’re an ode to enduring style that will accommodate the changing needs of the young family who lives here.
Photos by June Suthigoseeya
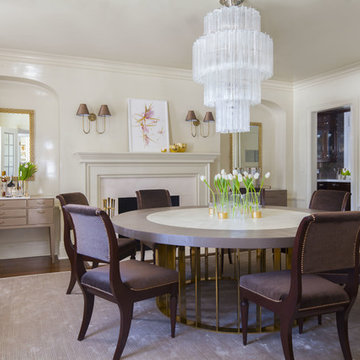
modern high gloss dining room
Transitional medium tone wood floor and brown floor kitchen/dining room combo photo in Dallas with beige walls, a standard fireplace and a stone fireplace
Transitional medium tone wood floor and brown floor kitchen/dining room combo photo in Dallas with beige walls, a standard fireplace and a stone fireplace
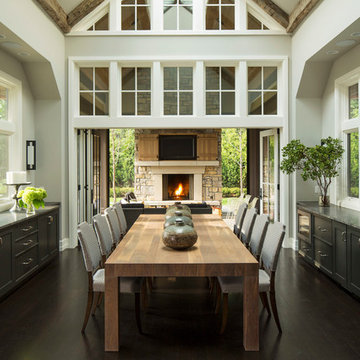
Bold, dramatic and singular home with a relaxed yet sophisticated interior. Minimal but not austere. Subtle but impactful. Mix of California and Colorado influences in a Minnesota foundation.
Builder - John Kraemer & Sons / Architect - Sharratt Design Company / Troy Thies - Project Photographer
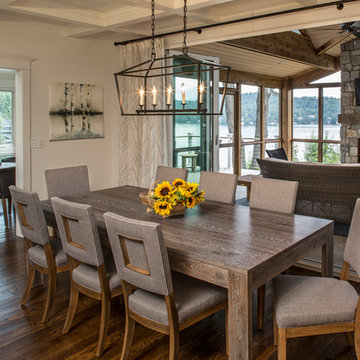
Interior Design: Allard + Roberts Interior Design
Construction: K Enterprises
Photography: David Dietrich Photography
Mid-sized transitional dark wood floor and brown floor dining room photo in Other with white walls, a standard fireplace and a stone fireplace
Mid-sized transitional dark wood floor and brown floor dining room photo in Other with white walls, a standard fireplace and a stone fireplace
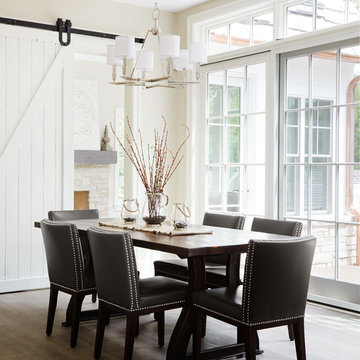
A custom home builder in Chicago's western suburbs, Summit Signature Homes, ushers in a new era of residential construction. With an eye on superb design and value, industry-leading practices and superior customer service, Summit stands alone. Custom-built homes in Clarendon Hills, Hinsdale, Western Springs, and other western suburbs.
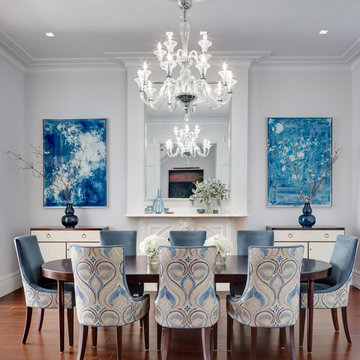
Enclosed dining room - mid-sized transitional medium tone wood floor and brown floor enclosed dining room idea in New York with gray walls, a standard fireplace and a stone fireplace
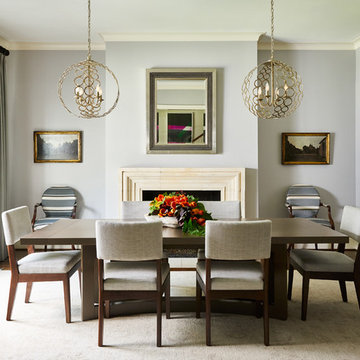
The oval back antique chairs were gifts from the client's mother. Although covered in a traditional fabric, we ran the stripe horizontally for a more updated look. These chairs were used in this room with both the previous Queen Ann furniture and this more modern update.
Transitional Dining Room with a Stone Fireplace Ideas
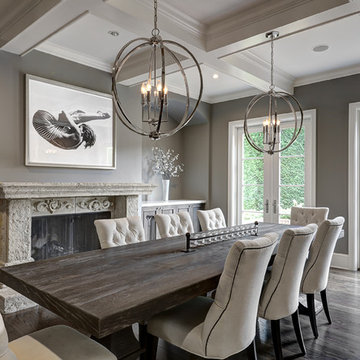
Large transitional dark wood floor and brown floor enclosed dining room photo in Seattle with white walls, a standard fireplace and a stone fireplace
1





