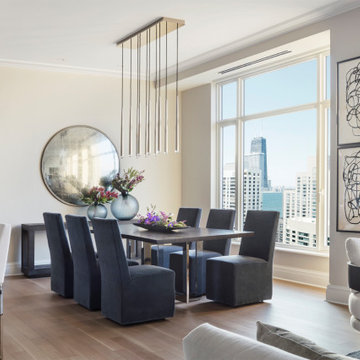Transitional Dining Room Ideas
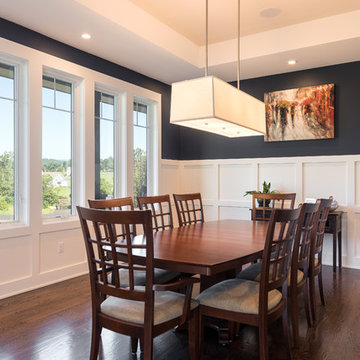
Inspiration for a mid-sized transitional dark wood floor and brown floor enclosed dining room remodel in Other with black walls

Kitchen:
• Material – Plain Sawn White Oak
• Finish – Unfinished
• Door Style – #7 Shaker 1/4"
• Cabinet Construction – Inset
Kitchen Island/Hutch:
• Material – Painted Maple
• Finish – Black Horizon
• Door Style – Uppers: #28 Shaker 1/2"; Lowers: #50 3" Shaker 1/2"
• Cabinet Construction – Inset

Transitional medium tone wood floor, brown floor, vaulted ceiling and wall paneling enclosed dining room photo in Philadelphia with white walls and no fireplace
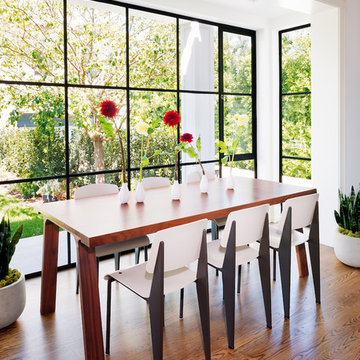
Anthony Rich
Example of a mid-sized transitional medium tone wood floor and brown floor dining room design in Los Angeles with no fireplace
Example of a mid-sized transitional medium tone wood floor and brown floor dining room design in Los Angeles with no fireplace
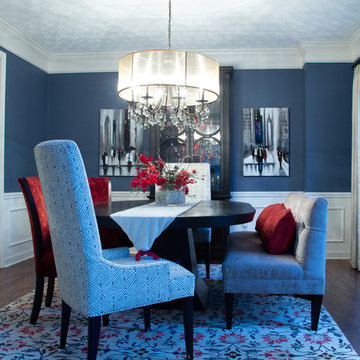
Tony Palmieri
Example of a mid-sized transitional medium tone wood floor and brown floor enclosed dining room design in Cleveland with blue walls and no fireplace
Example of a mid-sized transitional medium tone wood floor and brown floor enclosed dining room design in Cleveland with blue walls and no fireplace
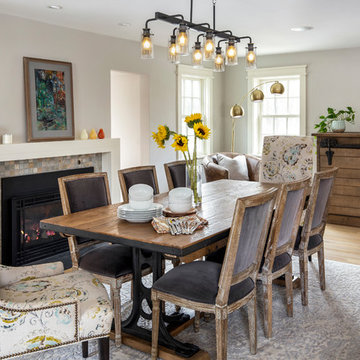
The dining room was formerly the living room. The window on the back wall was moved closer to the corner to provide an expanse for furniture. To improve flow on the first floor, part of the wall was removed near the powder room..
The opening to the right of the fireplace leads to the garage and back door to the deck. All the casings are new. Furniture is from #Arhaus.
Photography by Michael J. Lefebvre
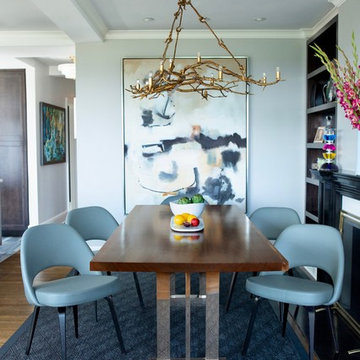
Rachel Schwarz
Transitional medium tone wood floor and brown floor dining room photo in New York with white walls
Transitional medium tone wood floor and brown floor dining room photo in New York with white walls
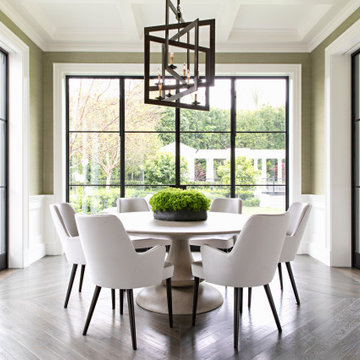
This 14,000 square foot Holmby Hills residence was an exciting opportunity to play with its classical footprint while adding in modern elements creating a customized home with a mixture of casual and formal spaces throughout.
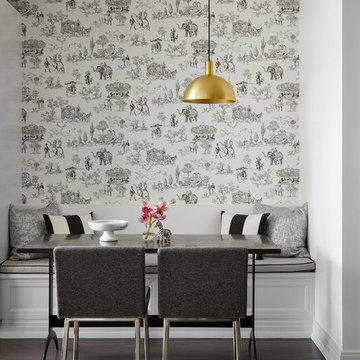
Mid-sized transitional dark wood floor and brown floor dining room photo in Chicago with multicolored walls
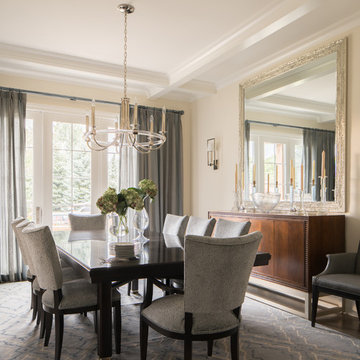
Transitional dark wood floor and brown floor enclosed dining room photo in Denver with beige walls
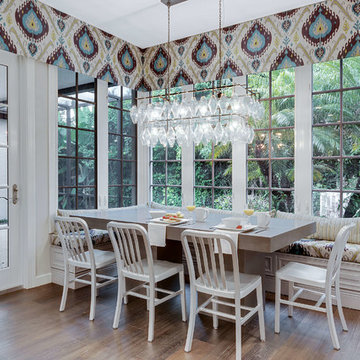
Kitchen/dining room combo - mid-sized transitional dark wood floor and brown floor kitchen/dining room combo idea in Miami with gray walls and no fireplace
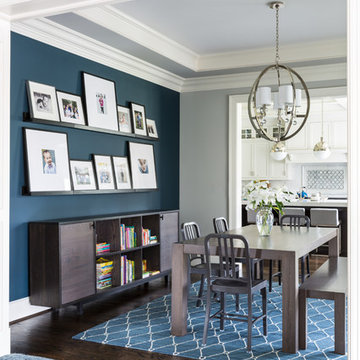
This custom made table provides a surface for family meals and kids craft projects. Creating depth and warmth, the blue blue accent wall draws your attention to the gallery wall of family photos.
Photo Credit: Angie Seckinger
A well-used breakfast space
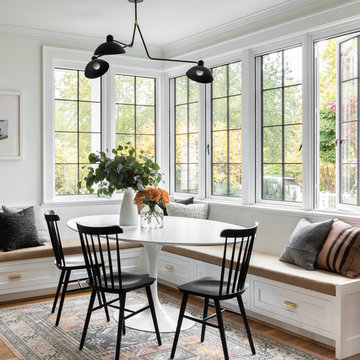
When the homeowners first purchased the 1925 house, it was compartmentalized, outdated, and completely unfunctional for their growing family. Casework designed the owner's previous kitchen and family room and was brought in to lead up the creative direction for the project. Casework teamed up with architect Paul Crowther and brother sister team Ainslie Davis on the addition and remodel of the Colonial.
The existing kitchen and powder bath were demoed and walls expanded to create a new footprint for the home. This created a much larger, more open kitchen and breakfast nook with mudroom, pantry and more private half bath. In the spacious kitchen, a large walnut island perfectly compliments the homes existing oak floors without feeling too heavy. Paired with brass accents, Calcutta Carrera marble countertops, and clean white cabinets and tile, the kitchen feels bright and open - the perfect spot for a glass of wine with friends or dinner with the whole family.
There was no official master prior to the renovations. The existing four bedrooms and one separate bathroom became two smaller bedrooms perfectly suited for the client’s two daughters, while the third became the true master complete with walk-in closet and master bath. There are future plans for a second story addition that would transform the current master into a guest suite and build out a master bedroom and bath complete with walk in shower and free standing tub.
Overall, a light, neutral palette was incorporated to draw attention to the existing colonial details of the home, like coved ceilings and leaded glass windows, that the homeowners fell in love with. Modern furnishings and art were mixed in to make this space an eclectic haven.
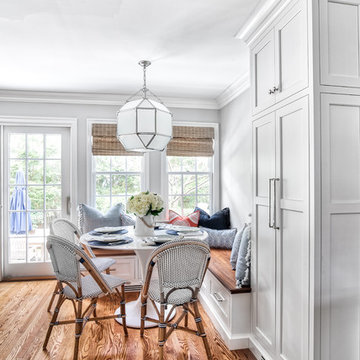
Summit, NJ Transitional Kitchen Designed by Stonington Cabinetry & Design
https://www.kountrykraft.com/photo-gallery/alpine-white-cabinetry-summit-nj-j109884/
#KountryKraft #CustomCabinetry
Cabinetry Style: Penn Line
Door Design: Inset/No Bead TW10 Hybrid
Custom Color: Alpine 25°
Job Number: J109884
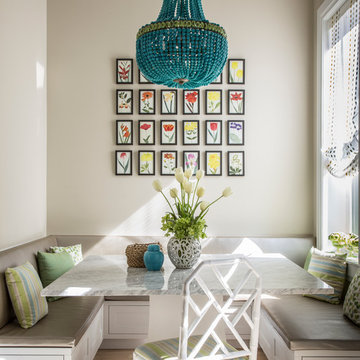
Marco Ricca
Example of a mid-sized transitional light wood floor dining room design in New York with gray walls and no fireplace
Example of a mid-sized transitional light wood floor dining room design in New York with gray walls and no fireplace
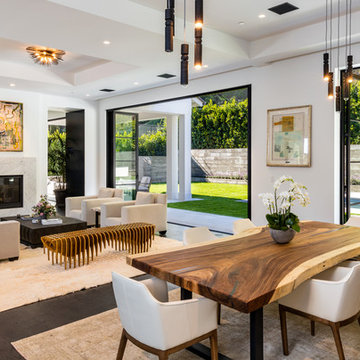
Example of a transitional dark wood floor and brown floor great room design in Los Angeles with white walls, a standard fireplace and a stone fireplace
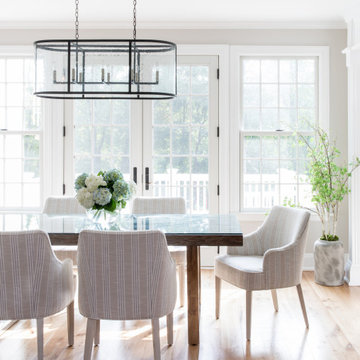
Large transitional light wood floor breakfast nook photo in New York with gray walls and a standard fireplace
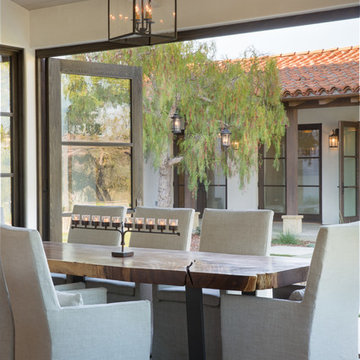
Dining room open to central courtyard.
Mid-sized transitional beige floor and light wood floor great room photo in Santa Barbara with white walls and no fireplace
Mid-sized transitional beige floor and light wood floor great room photo in Santa Barbara with white walls and no fireplace
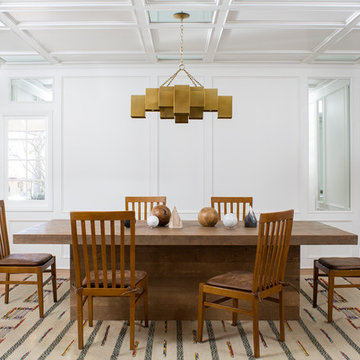
Meghan Bob Photography
Mid-sized transitional light wood floor and brown floor enclosed dining room photo in Los Angeles with white walls and no fireplace
Mid-sized transitional light wood floor and brown floor enclosed dining room photo in Los Angeles with white walls and no fireplace
Transitional Dining Room Ideas
24






