Large Transitional Dining Room Ideas
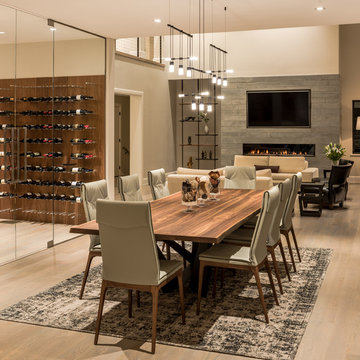
Angle Eye Photography
Inspiration for a large transitional light wood floor and beige floor great room remodel in Philadelphia with beige walls
Inspiration for a large transitional light wood floor and beige floor great room remodel in Philadelphia with beige walls
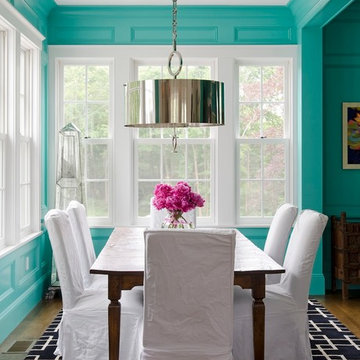
Photographer: James R. Salomon
Contractor: Carl Anderson, Anderson Contracting Services
Kitchen/dining room combo - large transitional dark wood floor kitchen/dining room combo idea in Boston with blue walls and no fireplace
Kitchen/dining room combo - large transitional dark wood floor kitchen/dining room combo idea in Boston with blue walls and no fireplace

Michelle Rose Photography
Example of a large transitional dark wood floor enclosed dining room design in New York with black walls and no fireplace
Example of a large transitional dark wood floor enclosed dining room design in New York with black walls and no fireplace

Example of a large transitional medium tone wood floor and brown floor kitchen/dining room combo design in Chicago with white walls

Albatron Rustic White Oak 9/16 x 9 ½ x 96”
Albatron: This light white washed hardwood floor inspired by snowy mountains brings elegance to your home. This hardwood floor offers a light wire brushed texture.
Specie: Rustic French White Oak
Appearance:
Color: Light White
Variation: Moderate
Properties:
Durability: Dense, strong, excellent resistance.
Construction: T&G, 3 Ply Engineered floor. The use of Heveas or Rubber core makes this floor environmentally friendly.
Finish: 8% UV acrylic urethane with scratch resistant by Klumpp
Sizes: 9/16 x 9 ½ x 96”, (85% of its board), with a 3.2mm wear layer.
Warranty: 25 years limited warranty.
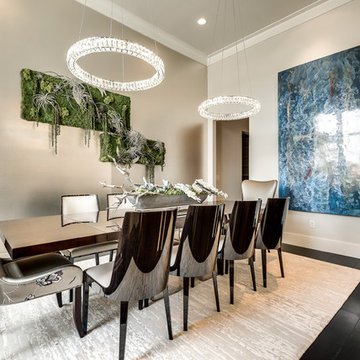
Inspiration for a large transitional dark wood floor enclosed dining room remodel in Dallas with beige walls

Custom Home in Dallas (Midway Hollow), Dallas
Large transitional brown floor, tray ceiling, wall paneling and dark wood floor enclosed dining room photo in Dallas with gray walls
Large transitional brown floor, tray ceiling, wall paneling and dark wood floor enclosed dining room photo in Dallas with gray walls
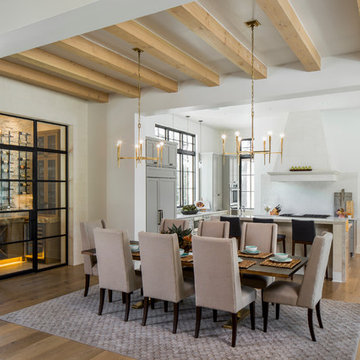
Kitchen/dining room combo - large transitional light wood floor kitchen/dining room combo idea in Austin with white walls
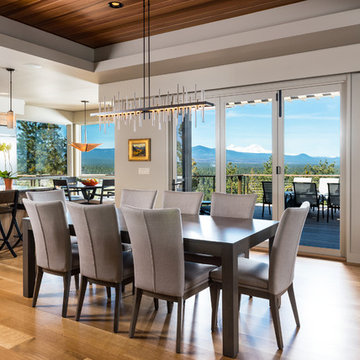
Enclosed dining room - large transitional light wood floor and gray floor enclosed dining room idea in Other with gray walls and no fireplace

A soft, luxurious dining room designed by Rivers Spencer with a 19th century antique walnut dining table surrounded by white dining chairs with upholstered head chairs in a light blue fabric. A Julie Neill crystal chandelier highlights the lattice work ceiling and the Susan Harter landscape mural.

Richard Leo Johnson
Enclosed dining room - large transitional carpeted and gray floor enclosed dining room idea in Atlanta with gray walls and no fireplace
Enclosed dining room - large transitional carpeted and gray floor enclosed dining room idea in Atlanta with gray walls and no fireplace
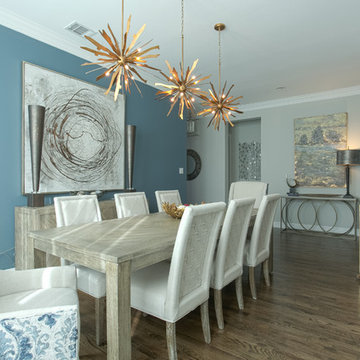
This beautiful dining room has a mix of rustic furnishings with elegant touches to elevate the look. Starburst gold light fixtures immediately draw one's attention. The blue accent wall ties in the blue accents throughout the room. Custom host chairs with a beautiful blue fabric on the back provide the perfect accent to the casual yet sophisticated drapery treatment. The wall gems bring some of the blue color onto the opposite wall, creating an inviting space for entertaining.

JPM Construction offers complete support for designing, building, and renovating homes in Atherton, Menlo Park, Portola Valley, and surrounding mid-peninsula areas. With a focus on high-quality craftsmanship and professionalism, our clients can expect premium end-to-end service.
The promise of JPM is unparalleled quality both on-site and off, where we value communication and attention to detail at every step. Onsite, we work closely with our own tradesmen, subcontractors, and other vendors to bring the highest standards to construction quality and job site safety. Off site, our management team is always ready to communicate with you about your project. The result is a beautiful, lasting home and seamless experience for you.

This beautiful custom home built by Bowlin Built and designed by Boxwood Avenue in the Reno Tahoe area features creamy walls painted with Benjamin Moore's Swiss Coffee and white oak custom cabinetry. This dining room design is complete with a custom floating brass bistro bar and gorgeous brass light fixture.

Example of a large transitional dark wood floor and white floor great room design in Dallas with white walls, a standard fireplace and a concrete fireplace
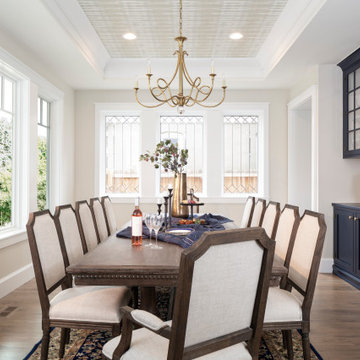
Crystal Cabinetry
Nautical Blue painted, Inset design cabinetry. White painted inside of the cabinets to showcase the china.
Gold finished hardware from Emtec.

modern touches to a lovely dining space
Example of a large transitional medium tone wood floor and coffered ceiling great room design in Phoenix with gray walls
Example of a large transitional medium tone wood floor and coffered ceiling great room design in Phoenix with gray walls
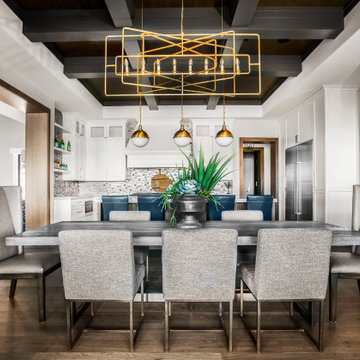
Inspiration for a large transitional medium tone wood floor and brown floor kitchen/dining room combo remodel in Salt Lake City

Formal dining room: This light-drenched dining room in suburban New Jersery was transformed into a serene and comfortable space, with both luxurious elements and livability for families. Moody grasscloth wallpaper lines the entire room above the wainscoting and two aged brass lantern pendants line up with the tall windows. We added linen drapery for softness with stylish wood cube finials to coordinate with the wood of the farmhouse table and chairs. We chose a distressed wood dining table with a soft texture to will hide blemishes over time, as this is a family-family space. We kept the space neutral in tone to both allow for vibrant tablescapes during large family gatherings, and to let the many textures create visual depth.
Photo Credit: Erin Coren, Curated Nest Interiors

A curved leather bench is paired with side chairs. The chair backs are upholstered in the same leather with nailhead trim. The Window Pinnacle Clad Series casement windows are 9' tall and include a 28" tall fixed awning window on the bottom and a 78" tall casement on top.
Large Transitional Dining Room Ideas
1





