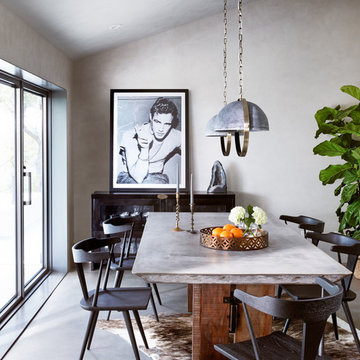Mid-Sized Transitional Dining Room Ideas
Refine by:
Budget
Sort by:Popular Today
1 - 20 of 23,446 photos

Surrounded by canyon views and nestled in the heart of Orange County, this 9,000 square foot home encompasses all that is “chic”. Clean lines, interesting textures, pops of color, and an emphasis on art were all key in achieving this contemporary but comfortable sophistication.
Photography by Chad Mellon

The best of the past and present meet in this distinguished design. Custom craftsmanship and distinctive detailing give this lakefront residence its vintage flavor while an open and light-filled floor plan clearly mark it as contemporary. With its interesting shingled roof lines, abundant windows with decorative brackets and welcoming porch, the exterior takes in surrounding views while the interior meets and exceeds contemporary expectations of ease and comfort. The main level features almost 3,000 square feet of open living, from the charming entry with multiple window seats and built-in benches to the central 15 by 22-foot kitchen, 22 by 18-foot living room with fireplace and adjacent dining and a relaxing, almost 300-square-foot screened-in porch. Nearby is a private sitting room and a 14 by 15-foot master bedroom with built-ins and a spa-style double-sink bath with a beautiful barrel-vaulted ceiling. The main level also includes a work room and first floor laundry, while the 2,165-square-foot second level includes three bedroom suites, a loft and a separate 966-square-foot guest quarters with private living area, kitchen and bedroom. Rounding out the offerings is the 1,960-square-foot lower level, where you can rest and recuperate in the sauna after a workout in your nearby exercise room. Also featured is a 21 by 18-family room, a 14 by 17-square-foot home theater, and an 11 by 12-foot guest bedroom suite.
Photography: Ashley Avila Photography & Fulview Builder: J. Peterson Homes Interior Design: Vision Interiors by Visbeen
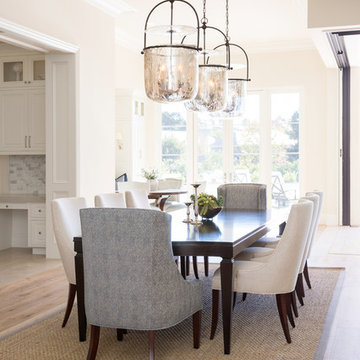
classic design, custom build, french white oak floor, lanterns, new construction,
Example of a mid-sized transitional medium tone wood floor and brown floor great room design in San Diego with beige walls
Example of a mid-sized transitional medium tone wood floor and brown floor great room design in San Diego with beige walls
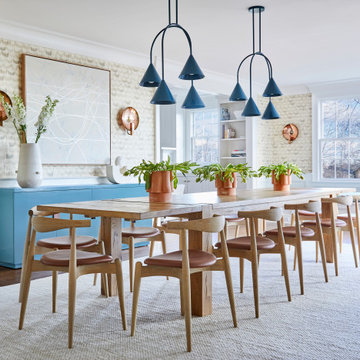
Interior Design, Custom Furniture Design & Art Curation by Chango & Co.
Photography by Christian Torres
Inspiration for a mid-sized transitional dark wood floor and brown floor enclosed dining room remodel in New York with beige walls and no fireplace
Inspiration for a mid-sized transitional dark wood floor and brown floor enclosed dining room remodel in New York with beige walls and no fireplace

Dallas & Harris Photography
Mid-sized transitional carpeted and gray floor great room photo in Denver with white walls and no fireplace
Mid-sized transitional carpeted and gray floor great room photo in Denver with white walls and no fireplace

Wallpaper - Abnormals Anonymous
Head Chairs - Crate and Barrel
Benches - World Market
Console / Chandelier - Arteriors Home
Sconces - Triple Seven Home
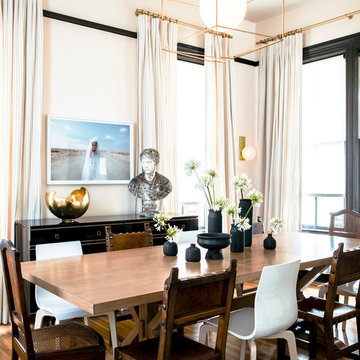
Photography by Thomas Story for Sunset Magazine, May 2017
Mid-sized transitional medium tone wood floor and brown floor great room photo in San Francisco with pink walls and no fireplace
Mid-sized transitional medium tone wood floor and brown floor great room photo in San Francisco with pink walls and no fireplace

Room by room, we’re taking on this 1970’s home and bringing it into 2021’s aesthetic and functional desires. The homeowner’s started with the bar, lounge area, and dining room. Bright white paint sets the backdrop for these spaces and really brightens up what used to be light gold walls.
We leveraged their beautiful backyard landscape by incorporating organic patterns and earthy botanical colors to play off the nature just beyond the huge sliding doors.
Since the rooms are in one long galley orientation, the design flow was extremely important. Colors pop in the dining room chandelier (the showstopper that just makes this room “wow”) as well as in the artwork and pillows. The dining table, woven wood shades, and grasscloth offer multiple textures throughout the zones by adding depth, while the marble tops’ and tiles’ linear and geometric patterns give a balanced contrast to the other solids in the areas. The result? A beautiful and comfortable entertaining space!

Example of a mid-sized transitional light wood floor and brown floor great room design in San Francisco with white walls and a standard fireplace
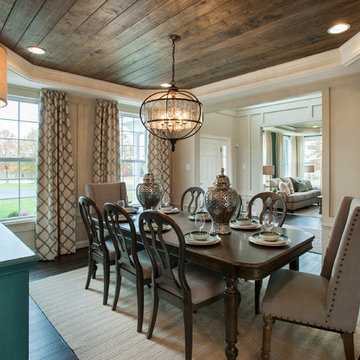
Enclosed dining room - mid-sized transitional dark wood floor enclosed dining room idea in Philadelphia with beige walls and no fireplace
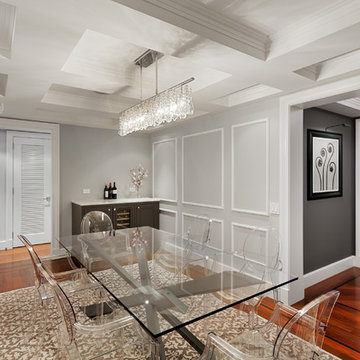
Andrew Rugge/archphoto
Enclosed dining room - mid-sized transitional dark wood floor enclosed dining room idea in New York with gray walls and no fireplace
Enclosed dining room - mid-sized transitional dark wood floor enclosed dining room idea in New York with gray walls and no fireplace
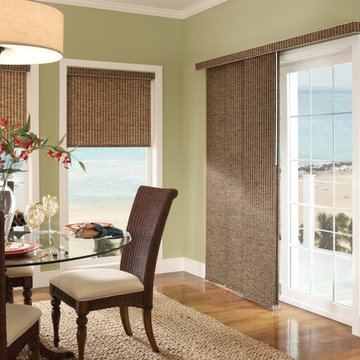
Inspiration for a mid-sized transitional medium tone wood floor and brown floor enclosed dining room remodel in Detroit with green walls and no fireplace

Dining Room with outdoor patio through left doors with Kitchen beyond
Inspiration for a mid-sized transitional medium tone wood floor, beige floor and wainscoting enclosed dining room remodel in Los Angeles with white walls, a two-sided fireplace and a tile fireplace
Inspiration for a mid-sized transitional medium tone wood floor, beige floor and wainscoting enclosed dining room remodel in Los Angeles with white walls, a two-sided fireplace and a tile fireplace
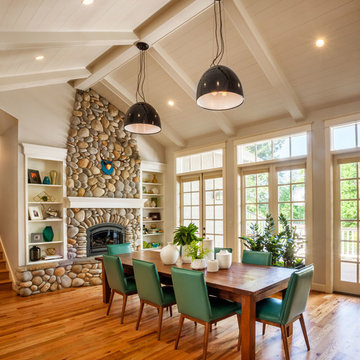
Example of a mid-sized transitional medium tone wood floor great room design in Portland with white walls, a stone fireplace and a wood stove

Seating area featuring built in bench seating and plenty of natural light. Table top is made of reclaimed lumber done by Longleaf Lumber. The bottom table legs are reclaimed Rockford Lathe Legs.
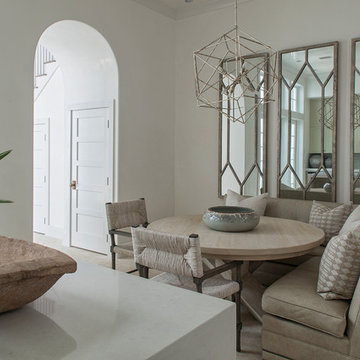
Example of a mid-sized transitional beige floor and travertine floor kitchen/dining room combo design in Nashville with white walls and no fireplace
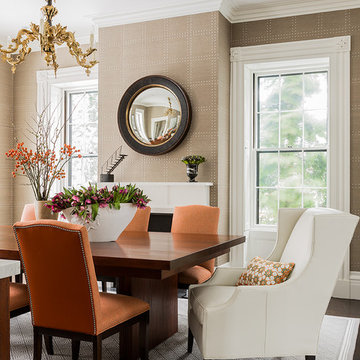
Photography by Michael J. Lee
Inspiration for a mid-sized transitional dark wood floor dining room remodel in Boston with beige walls and a standard fireplace
Inspiration for a mid-sized transitional dark wood floor dining room remodel in Boston with beige walls and a standard fireplace

Interior Design by ecd Design LLC
This newly remodeled home was transformed top to bottom. It is, as all good art should be “A little something of the past and a little something of the future.” We kept the old world charm of the Tudor style, (a popular American theme harkening back to Great Britain in the 1500’s) and combined it with the modern amenities and design that many of us have come to love and appreciate. In the process, we created something truly unique and inspiring.
RW Anderson Homes is the premier home builder and remodeler in the Seattle and Bellevue area. Distinguished by their excellent team, and attention to detail, RW Anderson delivers a custom tailored experience for every customer. Their service to clients has earned them a great reputation in the industry for taking care of their customers.
Working with RW Anderson Homes is very easy. Their office and design team work tirelessly to maximize your goals and dreams in order to create finished spaces that aren’t only beautiful, but highly functional for every customer. In an industry known for false promises and the unexpected, the team at RW Anderson is professional and works to present a clear and concise strategy for every project. They take pride in their references and the amount of direct referrals they receive from past clients.
RW Anderson Homes would love the opportunity to talk with you about your home or remodel project today. Estimates and consultations are always free. Call us now at 206-383-8084 or email Ryan@rwandersonhomes.com.
Mid-Sized Transitional Dining Room Ideas

Mid-sized transitional dark wood floor great room photo in DC Metro with white walls, a ribbon fireplace and a stone fireplace
1






