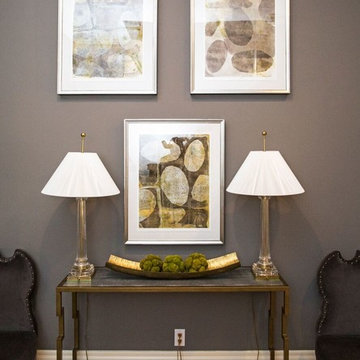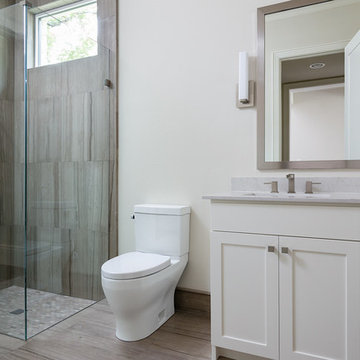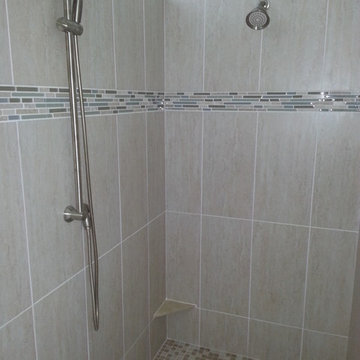Transitional Home Design Ideas
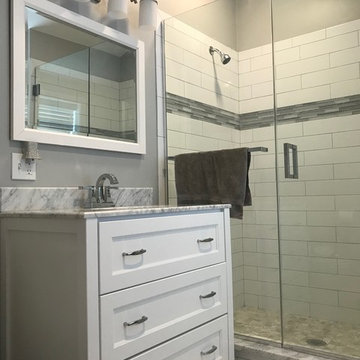
Supplied by Building Supplies Outlet in Peabody, MA
Me & Zoe Furniture Style Vanity
Inspiration for a transitional bathroom remodel in Providence
Inspiration for a transitional bathroom remodel in Providence
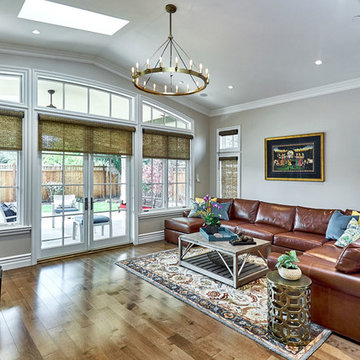
Mark Pinkerton - vi360 Photography
Family room - large transitional open concept medium tone wood floor and brown floor family room idea in San Francisco with gray walls, a standard fireplace, a stone fireplace and a wall-mounted tv
Family room - large transitional open concept medium tone wood floor and brown floor family room idea in San Francisco with gray walls, a standard fireplace, a stone fireplace and a wall-mounted tv
Find the right local pro for your project

Astri Wee
Inspiration for a small transitional light wood floor and brown floor powder room remodel in DC Metro with beaded inset cabinets, distressed cabinets, a two-piece toilet, blue walls, an undermount sink, quartzite countertops and white countertops
Inspiration for a small transitional light wood floor and brown floor powder room remodel in DC Metro with beaded inset cabinets, distressed cabinets, a two-piece toilet, blue walls, an undermount sink, quartzite countertops and white countertops

Mid-sized transitional l-shaped travertine floor eat-in kitchen photo in Orange County with a farmhouse sink, glass-front cabinets, dark wood cabinets, marble countertops, gray backsplash, glass tile backsplash, paneled appliances and an island
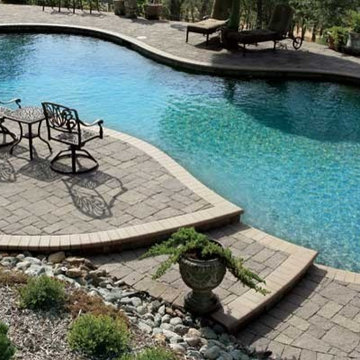
Gorgeous contemporary pool deck
Inspiration for a mid-sized transitional backyard brick and custom-shaped pool remodel in San Diego
Inspiration for a mid-sized transitional backyard brick and custom-shaped pool remodel in San Diego
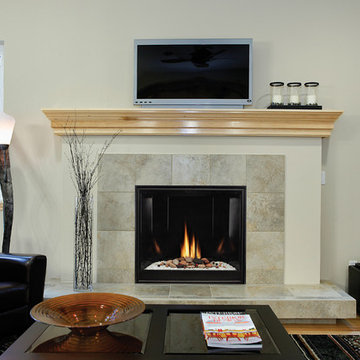
Living room - mid-sized transitional formal and open concept medium tone wood floor and brown floor living room idea in New York with beige walls, a standard fireplace, a tile fireplace and a wall-mounted tv

Sponsored
Columbus, OH
Dave Fox Design Build Remodelers
Columbus Area's Luxury Design Build Firm | 17x Best of Houzz Winner!
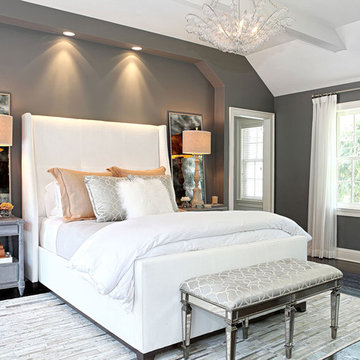
Bedroom - large transitional master dark wood floor bedroom idea in New York with gray walls and no fireplace
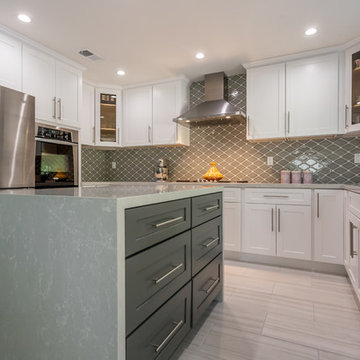
Large transitional u-shaped porcelain tile open concept kitchen photo in Los Angeles with a single-bowl sink, shaker cabinets, white cabinets, quartzite countertops, gray backsplash, porcelain backsplash, stainless steel appliances and an island

Converted a tired two-flat into a transitional single family home. The very narrow staircase was converted to an ample, bright u-shape staircase, the first floor and basement were opened for better flow, the existing second floor bedrooms were reconfigured and the existing second floor kitchen was converted to a master bath. A new detached garage was added in the back of the property.
Architecture and photography by Omar Gutiérrez, Architect

Example of a mid-sized transitional gray tile and porcelain tile porcelain tile powder room design in Chicago with flat-panel cabinets, white cabinets, a wall-mount toilet, gray walls, an undermount sink and quartz countertops
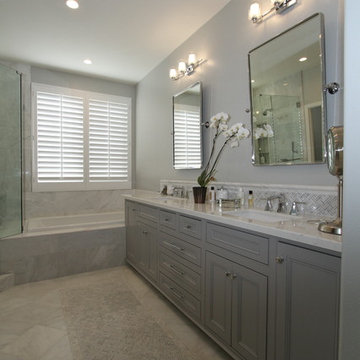
Beautiful updates to dated spaces. We updated the master bathrooms and 2 guest bathrooms with beautiful custom vanities with recessed fronts. The beautiful gray finish works wonderfully with the Carrara marble and white subway tile. We created recessed soap niches in the guest bathrooms and a deluxe recessed niche with shelves in the master bathroom. The lovely gray and white palate gives a fresh calming feeling to these spaces. Now the client has the bathrooms of their dreams.

Sponsored
Over 300 locations across the U.S.
Schedule Your Free Consultation
Ferguson Bath, Kitchen & Lighting Gallery
Ferguson Bath, Kitchen & Lighting Gallery
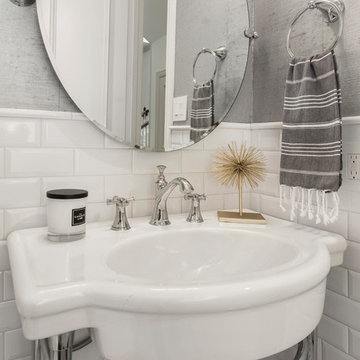
Our clients had already remodeled their master bath into a luxurious master suite, so they wanted their powder bath to have the same updated look! We turned their once dark, traditional bathroom into a sleek bright transitional powder bath!
We replaced the pedestal sink with a chrome Signature Hardware “Cierra” console vanity sink, which really gives this bathroom an updated yet classic look. The floor tile is a Carrara Thassos cube marble mosaic tile that creates a really cool effect on the floor. We added tile wainscotting on the walls, using a bright white ice beveled ceramic subway tile with Innovations “Chennai Grass” silver leaf wall covering above the tile. To top it all off, we installed a sleek Restoration Hardware Wilshire Triple sconce vanity wall light above the sink. Our clients are so pleased with their beautiful new powder bathroom!
Design/Remodel by Hatfield Builders & Remodelers | Photography by Versatile Imaging
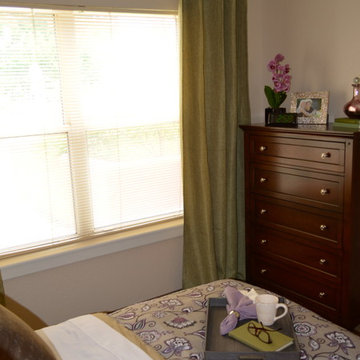
Embur Interiors - Shannon Matteson
Embur Interiors
Mid-sized transitional master carpeted bedroom photo in Albuquerque with white walls
Mid-sized transitional master carpeted bedroom photo in Albuquerque with white walls
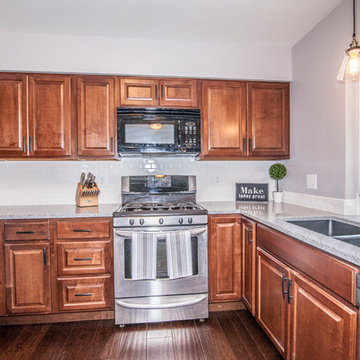
Inspiration for a mid-sized transitional u-shaped dark wood floor and brown floor enclosed kitchen remodel in Denver with an undermount sink, raised-panel cabinets, dark wood cabinets, granite countertops, white backsplash, porcelain backsplash, stainless steel appliances and an island
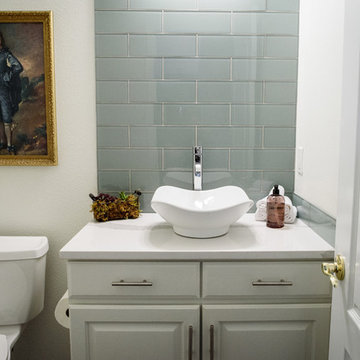
Bathroom - small transitional gray tile and glass tile bathroom idea in Denver with raised-panel cabinets, white cabinets, a two-piece toilet, white walls, a vessel sink and quartz countertops
Transitional Home Design Ideas

Sponsored
Columbus, OH
Dave Fox Design Build Remodelers
Columbus Area's Luxury Design Build Firm | 17x Best of Houzz Winner!

Example of a small transitional 3/4 marble tile and gray tile mosaic tile floor and gray floor bathroom design in Austin with a one-piece toilet, white walls, an undermount sink, marble countertops, gray cabinets, recessed-panel cabinets and a freestanding vanity

Picture Perfect House
Inspiration for a mid-sized transitional single-wall dark wood floor and brown floor wet bar remodel in Chicago with an undermount sink, black cabinets, black backsplash, black countertops, shaker cabinets and soapstone countertops
Inspiration for a mid-sized transitional single-wall dark wood floor and brown floor wet bar remodel in Chicago with an undermount sink, black cabinets, black backsplash, black countertops, shaker cabinets and soapstone countertops
48

























