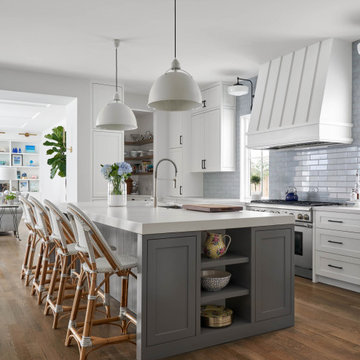Transitional Home Design Ideas

We removed the long wall of mirrors and moved the tub into the empty space at the left end of the vanity. We replaced the carpet with a beautiful and durable Luxury Vinyl Plank. We simply refaced the double vanity with a shaker style.

This expansive Victorian had tremendous historic charm but hadn’t seen a kitchen renovation since the 1950s. The homeowners wanted to take advantage of their views of the backyard and raised the roof and pushed the kitchen into the back of the house, where expansive windows could allow southern light into the kitchen all day. A warm historic gray/beige was chosen for the cabinetry, which was contrasted with character oak cabinetry on the appliance wall and bar in a modern chevron detail. Kitchen Design: Sarah Robertson, Studio Dearborn Architect: Ned Stoll, Interior finishes Tami Wassong Interiors
Find the right local pro for your project

Example of a large transitional open concept painted wood floor and black floor family room design in Seattle with blue walls, no fireplace and no tv
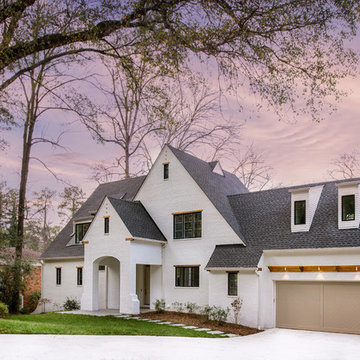
Large transitional white two-story brick exterior home photo in Atlanta with a shingle roof

TEAM:
Interior Design: LDa Architecture & Interiors
Builder: Sagamore Select
Photographer: Greg Premru Photography
Mid-sized transitional l-shaped medium tone wood floor eat-in kitchen photo in Boston with a farmhouse sink, recessed-panel cabinets, white cabinets, quartzite countertops, white backsplash, subway tile backsplash, stainless steel appliances, an island and white countertops
Mid-sized transitional l-shaped medium tone wood floor eat-in kitchen photo in Boston with a farmhouse sink, recessed-panel cabinets, white cabinets, quartzite countertops, white backsplash, subway tile backsplash, stainless steel appliances, an island and white countertops

Inspiration for a mid-sized transitional kids' white tile and ceramic tile cement tile floor, black floor, double-sink and vaulted ceiling bathroom remodel in San Francisco with shaker cabinets, blue cabinets, a one-piece toilet, white walls, a drop-in sink, quartz countertops, a hinged shower door, white countertops, a niche and a freestanding vanity

Chad Davies Photography
Bathroom - small transitional white tile and ceramic tile ceramic tile bathroom idea in Phoenix with shaker cabinets, white cabinets, white walls, an undermount sink and quartz countertops
Bathroom - small transitional white tile and ceramic tile ceramic tile bathroom idea in Phoenix with shaker cabinets, white cabinets, white walls, an undermount sink and quartz countertops

A special touch at the end of the pantry unit. Personalized walnut mail slots for each family member. Each slot has the users initials etched in. A sweet way to create a personalized touch and help with everyday organization.
Photography by Eric Roth
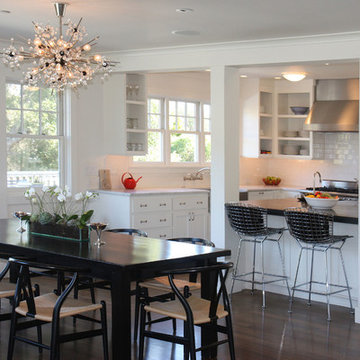
Modern Cottage Style Kitchen built with eco materials and finishes.
Photo by SoYoung Mack
Dining room - transitional dining room idea in San Francisco
Dining room - transitional dining room idea in San Francisco
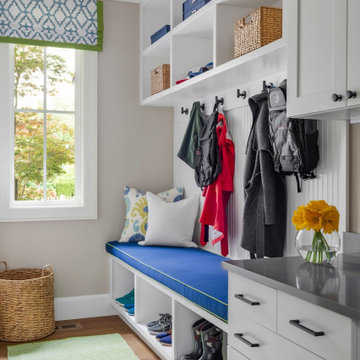
Mudroom in Modern Farmhouse style home
Inspiration for a mid-sized transitional medium tone wood floor and brown floor mudroom remodel in Seattle with gray walls
Inspiration for a mid-sized transitional medium tone wood floor and brown floor mudroom remodel in Seattle with gray walls
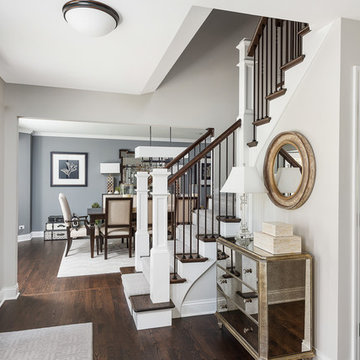
Picture Perfect House
Inspiration for a large transitional dark wood floor and brown floor entryway remodel in Chicago with gray walls and a dark wood front door
Inspiration for a large transitional dark wood floor and brown floor entryway remodel in Chicago with gray walls and a dark wood front door
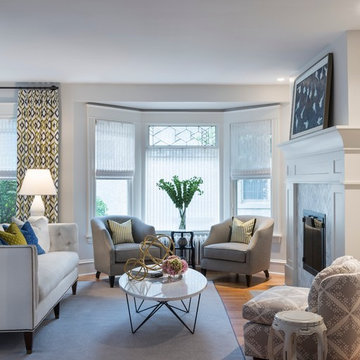
Martha O'Hara Interiors, Interior Design & Photo Styling | Corey Gaffer, Photography
Please Note: All “related,” “similar,” and “sponsored” products tagged or listed by Houzz are not actual products pictured. They have not been approved by Martha O’Hara Interiors nor any of the professionals credited. For information about our work, please contact design@oharainteriors.com.

Large transitional kids' ceramic tile and gray tile cement tile floor and blue floor walk-in shower photo in San Francisco with flat-panel cabinets, light wood cabinets, a wall-mount toilet, an undermount sink, quartzite countertops, a hinged shower door and white countertops

Rustic White Photography
Large transitional tile back porch photo in Atlanta with a fireplace and a roof extension
Large transitional tile back porch photo in Atlanta with a fireplace and a roof extension

Hallway - large transitional medium tone wood floor and brown floor hallway idea in Salt Lake City with white walls
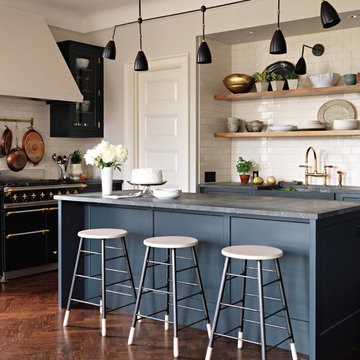
This kitchen was designed by Bilotta senior designer, Randy O’Kane, CKD with (and for) interior designer Blair Harris. The apartment is located in a turn-of-the-20th-century Manhattan brownstone and the kitchen (which was originally at the back of the apartment) was relocated to the front in order to gain more light in the heart of the home. Blair really wanted the cabinets to be a dark blue color and opted for Farrow & Ball’s “Railings”. In order to make sure the space wasn’t too dark, Randy suggested open shelves in natural walnut vs. traditional wall cabinets along the back wall. She complemented this with white crackled ceramic tiles and strips of LED lights hidden under the shelves, illuminating the space even more. The cabinets are Bilotta’s private label line, the Bilotta Collection, in a 1” thick, Shaker-style door with walnut interiors. The flooring is oak in a herringbone pattern and the countertops are Vermont soapstone. The apron-style sink is also made of soapstone and is integrated with the countertop. Blair opted for the trending unlacquered brass hardware from Rejuvenation’s “Massey” collection which beautifully accents the blue cabinetry and is then repeated on both the “Chagny” Lacanche range and the bridge-style Waterworks faucet.
The space was designed in such a way as to use the island to separate the primary cooking space from the living and dining areas. The island could be used for enjoying a less formal meal or as a plating area to pass food into the dining area.
Transitional Home Design Ideas
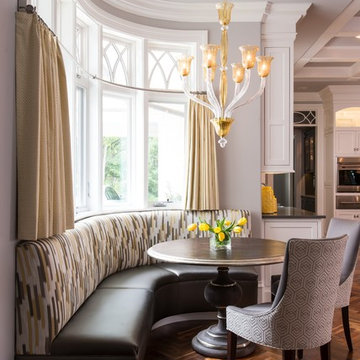
This drop dead gorgeous kitchen encompasses custom white cabinetry with quartz and marble countertops. The curved banquette is a special touch to the sitting breakfast nook and the yellow chandelier brings it all together. It is the perfect place for a family dinner.
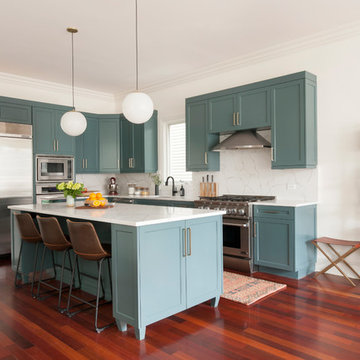
Paper + Pate Photography
Eat-in kitchen - transitional l-shaped medium tone wood floor and brown floor eat-in kitchen idea in Chicago with an undermount sink, shaker cabinets, green cabinets, white backsplash, an island and white countertops
Eat-in kitchen - transitional l-shaped medium tone wood floor and brown floor eat-in kitchen idea in Chicago with an undermount sink, shaker cabinets, green cabinets, white backsplash, an island and white countertops
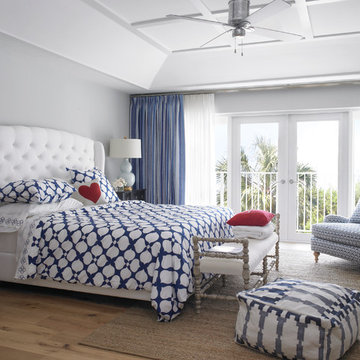
Masterful in its execution this gorgeous master bedroom has linen drapery, cotton bedding, and a view of the homeowner's boat. Coastal, contemporary with classic accents. Photos by Troy Campbell. Design by Krista Watterworth Alterman. Krista Watterworth Design Studio, Palm Beach Gardens, Florida.
210

























