Transitional Entryway Ideas
Refine by:
Budget
Sort by:Popular Today
1 - 20 of 5,729 photos
Item 1 of 3
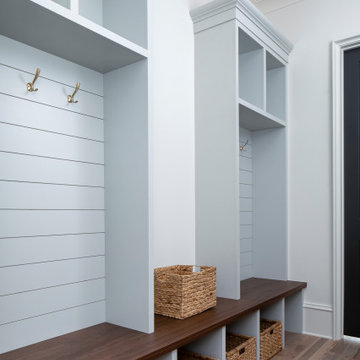
Entryway - mid-sized transitional medium tone wood floor entryway idea in Charlotte with beige walls

When planning this custom residence, the owners had a clear vision – to create an inviting home for their family, with plenty of opportunities to entertain, play, and relax and unwind. They asked for an interior that was approachable and rugged, with an aesthetic that would stand the test of time. Amy Carman Design was tasked with designing all of the millwork, custom cabinetry and interior architecture throughout, including a private theater, lower level bar, game room and a sport court. A materials palette of reclaimed barn wood, gray-washed oak, natural stone, black windows, handmade and vintage-inspired tile, and a mix of white and stained woodwork help set the stage for the furnishings. This down-to-earth vibe carries through to every piece of furniture, artwork, light fixture and textile in the home, creating an overall sense of warmth and authenticity.

The mudroom has a tile floor to handle the mess of an entry, custom builtin bench and cubbies for storage, and a double farmhouse style sink mounted low for the little guys. Sink and fixtures by Kohler and lighting by Feiss.
Photo credit: Aaron Bunse of a2theb.com

Example of a small transitional porcelain tile and gray floor entryway design in Minneapolis with beige walls and a brown front door

Built by Highland Custom Homes
Entryway - mid-sized transitional medium tone wood floor and beige floor entryway idea in Salt Lake City with beige walls and a blue front door
Entryway - mid-sized transitional medium tone wood floor and beige floor entryway idea in Salt Lake City with beige walls and a blue front door
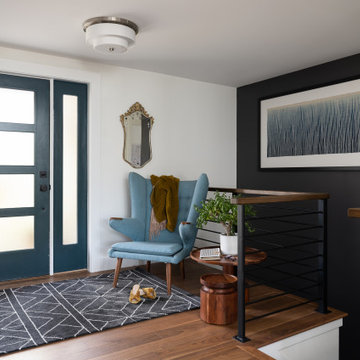
One of many contenders for the official SYH motto is "Got ranch?" Midcentury limestone ranch, to be specific. Because in Bloomington, we do! We've got lots of midcentury limestone ranches, ripe for updates.
This gut remodel and addition on the East side is a great example. The two-way fireplace sits in its original spot in the 2400 square foot home, now acting as the pivot point between the home's original wing and a 1000 square foot new addition. In the reconfiguration of space, bedrooms now flank a central public zone, kids on one end (in spaces that are close to the original bedroom footprints), and a new owner's suite on the other. Everyone meets in the middle for cooking and eating and togetherness. A portion of the full basement is finished for a guest suite and tv room, accessible from the foyer stair that is also, more or less, in its original spot.
The kitchen was always street-facing in this home, which the homeowners dug, so we kept it that way, but of course made it bigger and more open. What we didn't keep: the original green and pink toilets and tile. (Apologies to the purists; though they may still be in the basement.)
Opening spaces both to one another and to the outside help lighten and modernize this family home, which comes alive with contrast, color, natural walnut and oak, and a great collection of art, books and vintage rugs. It's definitely ready for its next 75 years.

Mud Room entry from the garage. Custom built in locker style storage. Herring bone floor tile.
Inspiration for a mid-sized transitional ceramic tile and beige floor mudroom remodel in Other with beige walls
Inspiration for a mid-sized transitional ceramic tile and beige floor mudroom remodel in Other with beige walls

Entering the single-story home, a custom double front door leads into a foyer with a 14’ tall, vaulted ceiling design imagined with stained planks and slats. The foyer floor design contrasts white dolomite slabs with the warm-toned wood floors that run throughout the rest of the home. Both the dolomite and engineered wood were selected for their durability, water resistance, and most importantly, ability to withstand the south Florida humidity. With many elements of the home leaning modern, like the white walls and high ceilings, mixing in warm wood tones ensures that the space still feels inviting and comfortable.
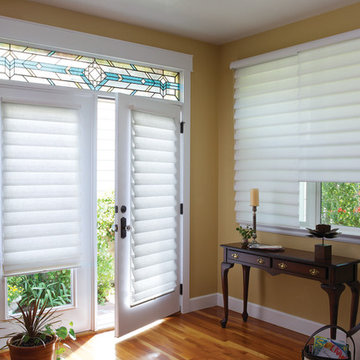
Custom Hunter Douglas Vignette Roman Shades
Mid-sized transitional entryway photo in Other with beige walls and a white front door
Mid-sized transitional entryway photo in Other with beige walls and a white front door

Picture Perfect Home
Example of a large transitional ceramic tile and black floor mudroom design in Chicago with gray walls
Example of a large transitional ceramic tile and black floor mudroom design in Chicago with gray walls
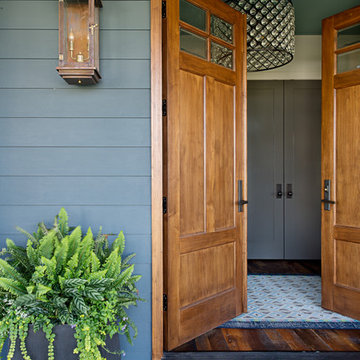
Entryway - mid-sized transitional entryway idea in Other with a medium wood front door and blue walls
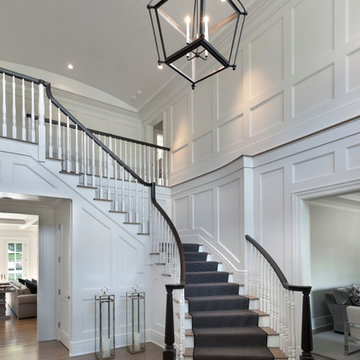
Floor to ceiling recessed paneling graces the spacious two-story entry foyer with barrel vaulted ceiling.
Entryway - large transitional medium tone wood floor entryway idea in New York with gray walls and a medium wood front door
Entryway - large transitional medium tone wood floor entryway idea in New York with gray walls and a medium wood front door
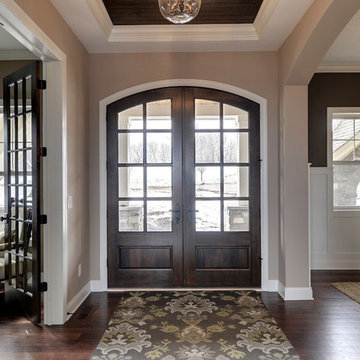
Photography by Spacecrafting. Double dark wood double entry double doors. Bead board ceiling. Access to dining room and office.
Entryway - large transitional dark wood floor entryway idea in Minneapolis with beige walls and a dark wood front door
Entryway - large transitional dark wood floor entryway idea in Minneapolis with beige walls and a dark wood front door
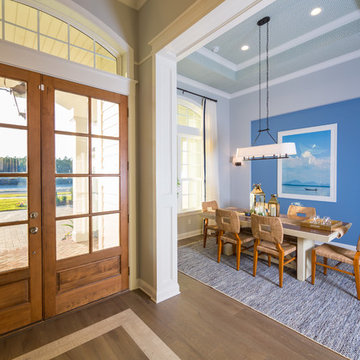
Deremer Studios
Inspiration for a large transitional light wood floor entryway remodel in Jacksonville with gray walls and a glass front door
Inspiration for a large transitional light wood floor entryway remodel in Jacksonville with gray walls and a glass front door
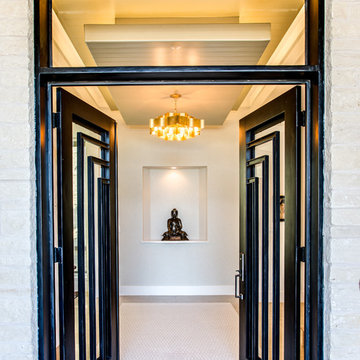
Four Walls Photography
Example of a huge transitional porcelain tile and white floor entryway design in Austin with a metal front door and white walls
Example of a huge transitional porcelain tile and white floor entryway design in Austin with a metal front door and white walls

After receiving a referral by a family friend, these clients knew that Rebel Builders was the Design + Build company that could transform their space for a new lifestyle: as grandparents!
As young grandparents, our clients wanted a better flow to their first floor so that they could spend more quality time with their growing family.
The challenge, of creating a fun-filled space that the grandkids could enjoy while being a relaxing oasis when the clients are alone, was one that the designers accepted eagerly. Additionally, designers also wanted to give the clients a more cohesive flow between the kitchen and dining area.
To do this, the team moved the existing fireplace to a central location to open up an area for a larger dining table and create a designated living room space. On the opposite end, we placed the "kids area" with a large window seat and custom storage. The built-ins and archway leading to the mudroom brought an elegant, inviting and utilitarian atmosphere to the house.
The careful selection of the color palette connected all of the spaces and infused the client's personal touch into their home.
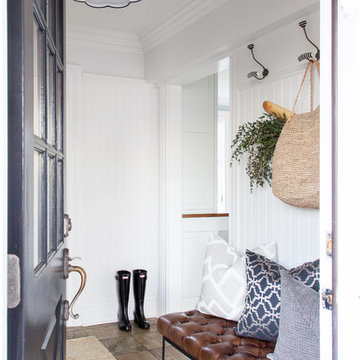
Raquel Langworthy Photography
Small transitional slate floor and beige floor entryway photo in New York with white walls and a black front door
Small transitional slate floor and beige floor entryway photo in New York with white walls and a black front door
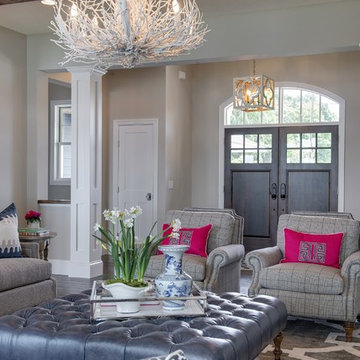
Spacecrafting
Example of a large transitional dark wood floor entryway design in Minneapolis with gray walls and a dark wood front door
Example of a large transitional dark wood floor entryway design in Minneapolis with gray walls and a dark wood front door
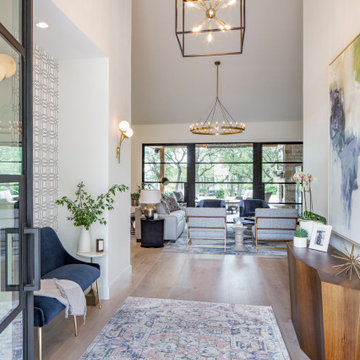
Mid-sized transitional light wood floor and beige floor entryway photo in Austin with white walls and a glass front door
Transitional Entryway Ideas
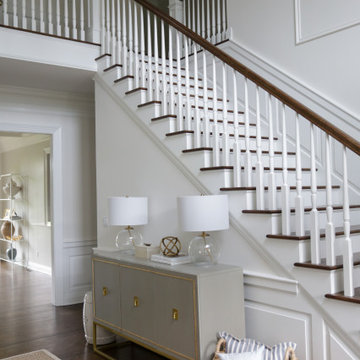
Our busy young homeowners were looking to move back to Indianapolis and considered building new, but they fell in love with the great bones of this Coppergate home. The home reflected different times and different lifestyles and had become poorly suited to contemporary living. We worked with Stacy Thompson of Compass Design for the design and finishing touches on this renovation. The makeover included improving the awkwardness of the front entrance into the dining room, lightening up the staircase with new spindles, treads and a brighter color scheme in the hall. New carpet and hardwoods throughout brought an enhanced consistency through the first floor. We were able to take two separate rooms and create one large sunroom with walls of windows and beautiful natural light to abound, with a custom designed fireplace. The downstairs powder received a much-needed makeover incorporating elegant transitional plumbing and lighting fixtures. In addition, we did a complete top-to-bottom makeover of the kitchen, including custom cabinetry, new appliances and plumbing and lighting fixtures. Soft gray tile and modern quartz countertops bring a clean, bright space for this family to enjoy. This delightful home, with its clean spaces and durable surfaces is a textbook example of how to take a solid but dull abode and turn it into a dream home for a young family.
1





