Transitional Light Wood Floor Entryway Ideas
Refine by:
Budget
Sort by:Popular Today
1 - 20 of 2,377 photos
Item 1 of 4
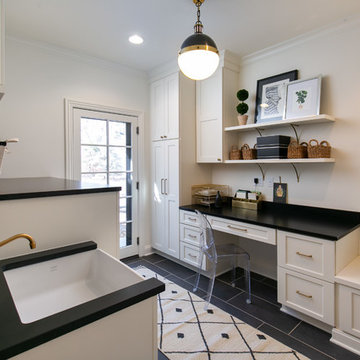
Who knew a mudroom could be this beautiful!?! A fabulous room to walk into and drop your keys or do laundry. The built-in cabinetry is Shiloh and the countertops are Cambria Matte Black. The floor is tile is Simply Black Modern Tile. Quite possibly the greatest element in this space is the amazing Rohl Country Bath Wall Mount Faucet.
Photo: Elite Home Images

The glass entry in this new construction allows views from the front steps, through the house, to a waterfall feature in the back yard. Wood on walls, floors & ceilings (beams, doors, insets, etc.,) warms the cool, hard feel of steel/glass.
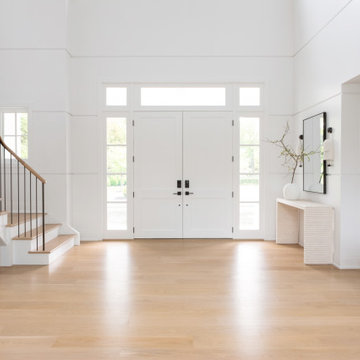
Advisement + Design - Construction advisement, custom millwork & custom furniture design, interior design & art curation by Chango & Co.
Large transitional light wood floor, brown floor, vaulted ceiling and wood wall entryway photo in New York with white walls and a white front door
Large transitional light wood floor, brown floor, vaulted ceiling and wood wall entryway photo in New York with white walls and a white front door
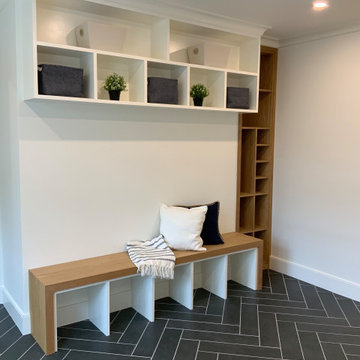
Inspiration for a mid-sized transitional light wood floor and beige floor entryway remodel in Boston with white walls
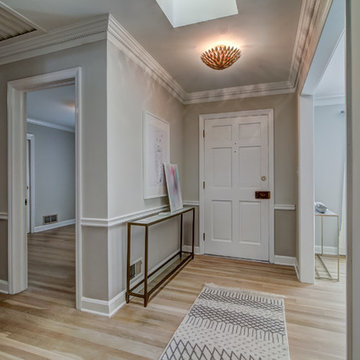
Entryway - mid-sized transitional light wood floor and brown floor entryway idea in Atlanta with gray walls and a white front door
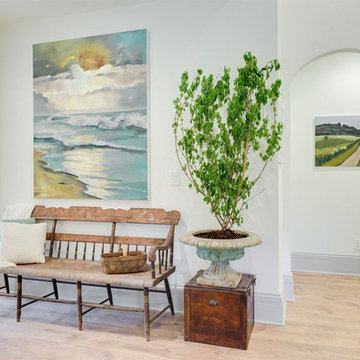
This collection is an arrangement of beautiful scenes from photography of the Lower Southeastern region of the United States and beyond! Michelle’s ever expanding collection of watery Low Country sea and landscapes are influenced by all those field trips, and the ability to soak up the very unique flavors, up and down the Atlantic coastline. She then translates her travels and impressions onto the canvas just as soon as she returns home to her busy Studio space so near and dear to her heart.
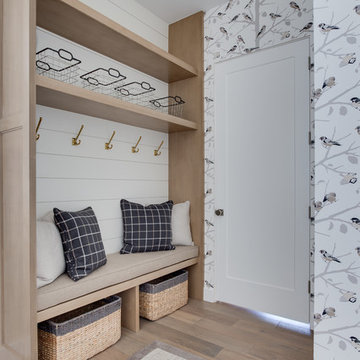
Inspiration for a transitional light wood floor entryway remodel in Salt Lake City with white walls and a white front door

Starlight Images, Inc
Example of a huge transitional light wood floor and beige floor double front door design in Houston with white walls and a metal front door
Example of a huge transitional light wood floor and beige floor double front door design in Houston with white walls and a metal front door
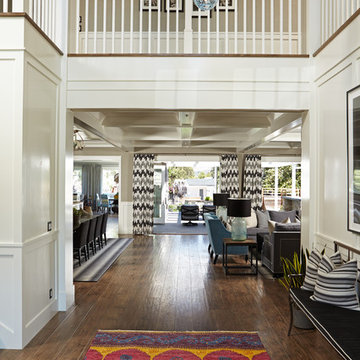
Inspiration for a huge transitional light wood floor foyer remodel in Orange County with white walls and a black front door
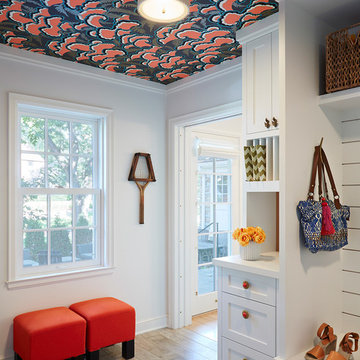
The mudroom area of a home sends you off in the morning and welcomes you home at the end of your day. - All the more reason to create a space that’s efficient, hardworking, and makes you smile every time you enter it!
COREY GAFFER PHOTOGRAPHY
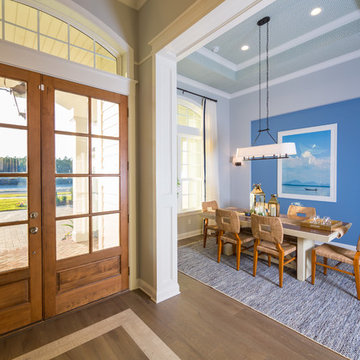
Deremer Studios
Inspiration for a large transitional light wood floor entryway remodel in Jacksonville with gray walls and a glass front door
Inspiration for a large transitional light wood floor entryway remodel in Jacksonville with gray walls and a glass front door
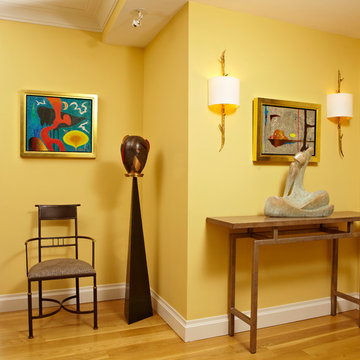
Foyer - mid-sized transitional light wood floor foyer idea in Boston with yellow walls
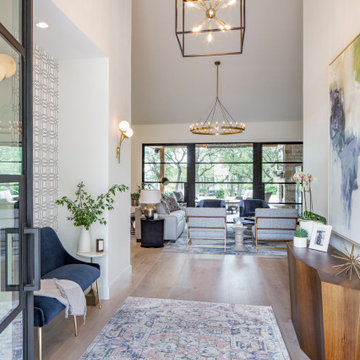
Mid-sized transitional light wood floor and beige floor entryway photo in Austin with white walls and a glass front door
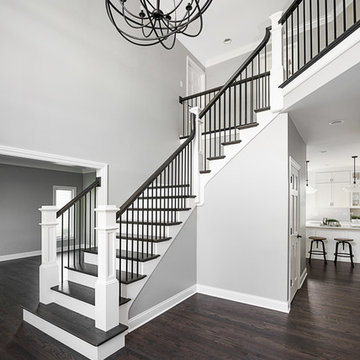
Picture Perfect House
Example of a large transitional light wood floor and gray floor foyer design in Chicago with gray walls
Example of a large transitional light wood floor and gray floor foyer design in Chicago with gray walls
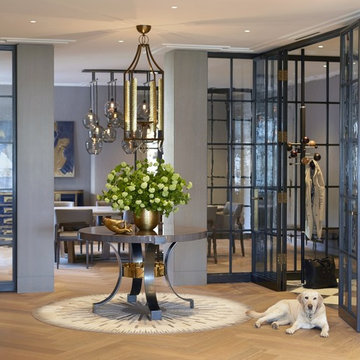
Russian White Oak, Fumed, Prime Grade, Hardwax Oil White Tint, Herringbone Pattern. Please visit our website for more information and floor treatments!
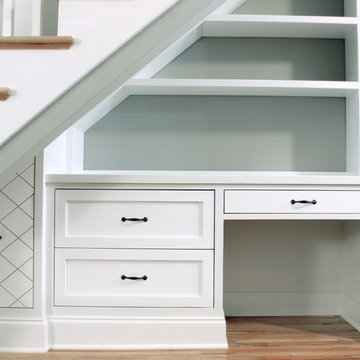
5QM
Inspiration for a mid-sized transitional light wood floor entry hall remodel in Charlotte with gray walls
Inspiration for a mid-sized transitional light wood floor entry hall remodel in Charlotte with gray walls
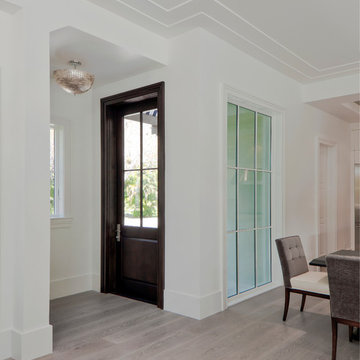
Inspiration for a small transitional light wood floor entryway remodel in Miami with white walls and a dark wood front door
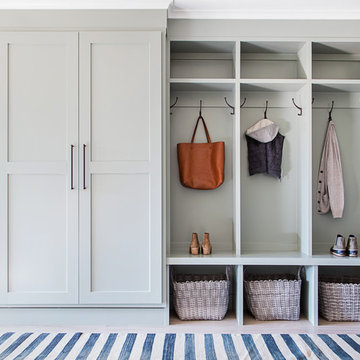
Photography by Raquel Langworthy
Inspiration for a mid-sized transitional light wood floor and brown floor mudroom remodel in New York with white walls
Inspiration for a mid-sized transitional light wood floor and brown floor mudroom remodel in New York with white walls
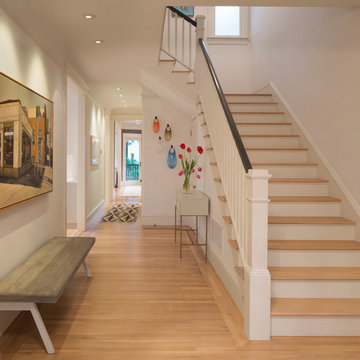
Designer: Sazen Design / Photography: Paul Dyer
Mid-sized transitional light wood floor foyer photo in San Francisco with white walls
Mid-sized transitional light wood floor foyer photo in San Francisco with white walls
Transitional Light Wood Floor Entryway Ideas
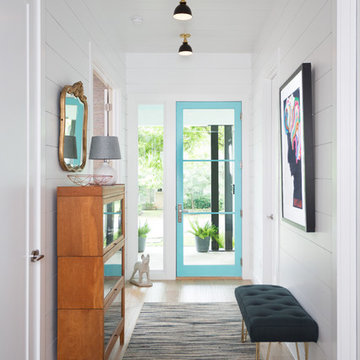
Inspiration for a mid-sized transitional light wood floor entryway remodel in Austin with white walls and a blue front door
1





