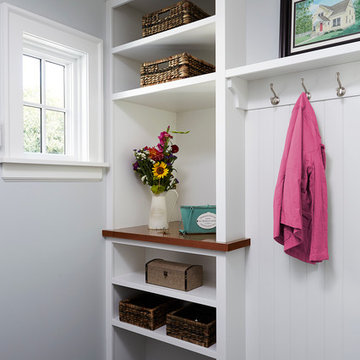Transitional Slate Floor Entryway Ideas
Refine by:
Budget
Sort by:Popular Today
1 - 20 of 431 photos
Item 1 of 3

Here is the interior of Mud room addition. Those are 18 inch wide lockers. The leaded glass window was relocated from the former Mud Room.
Chris Marshall
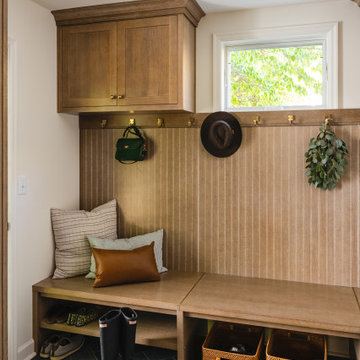
The homeowner's wide range of tastes coalesces in this lovely kitchen and mudroom. Vintage, modern, English, and mid-century styles form one eclectic and alluring space. Rift-sawn white oak cabinets in warm almond, textured white subway tile, white island top, and a custom white range hood lend lots of brightness while black perimeter countertops and a Laurel Woods deep green finish on the island and beverage bar balance the palette with a unique twist on farmhouse style.
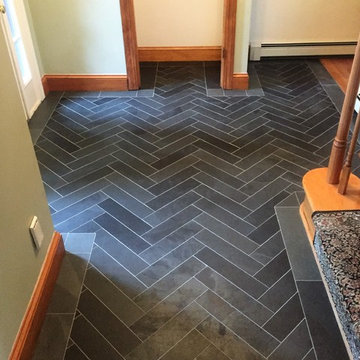
Entryway installation of black, Brazilian Natural Cleft Slate. Custom cut, 4"x16" pieces set in a herringbone pattern with a matching accent border.
Mid-sized transitional slate floor and black floor entryway photo in Boston
Mid-sized transitional slate floor and black floor entryway photo in Boston

This remodel went from a tiny story-and-a-half Cape Cod, to a charming full two-story home. The mudroom features a bench with cubbies underneath, and a shelf with hooks for additional storage. The full glass back door provides natural light while opening to the backyard for quick access to the detached garage. The wall color in this room is Benjamin Moore HC-170 Stonington Gray. The cabinets are also Ben Moore, in Simply White OC-117.
Space Plans, Building Design, Interior & Exterior Finishes by Anchor Builders. Photography by Alyssa Lee Photography.

Edmund Studios Photography.
A view of the back entry and mud room shows built-in millwork including cubbies, cabinets, drawers, coat hooks, boot shelf and a bench.
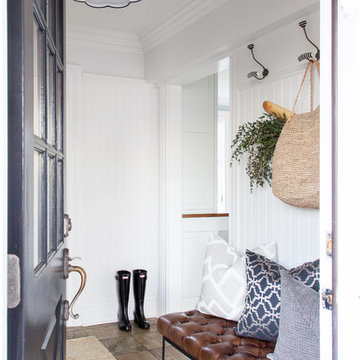
Raquel Langworthy Photography
Small transitional slate floor and beige floor entryway photo in New York with white walls and a black front door
Small transitional slate floor and beige floor entryway photo in New York with white walls and a black front door
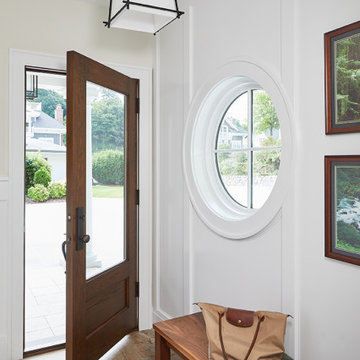
Informal Foyer
Example of a mid-sized transitional multicolored floor, slate floor and wood wall entryway design in Grand Rapids with white walls and a medium wood front door
Example of a mid-sized transitional multicolored floor, slate floor and wood wall entryway design in Grand Rapids with white walls and a medium wood front door
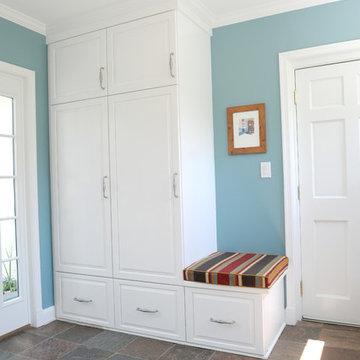
Stephanie London
Mudroom - small transitional slate floor mudroom idea in Baltimore with blue walls
Mudroom - small transitional slate floor mudroom idea in Baltimore with blue walls
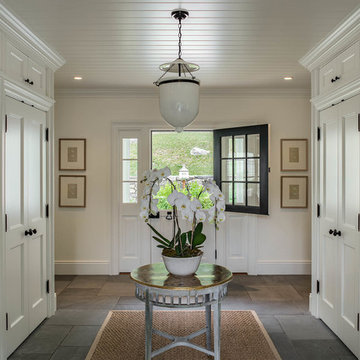
Mudroom Entry
Photo by Rob Karosis
Entryway - mid-sized transitional slate floor and gray floor entryway idea in New York with white walls
Entryway - mid-sized transitional slate floor and gray floor entryway idea in New York with white walls
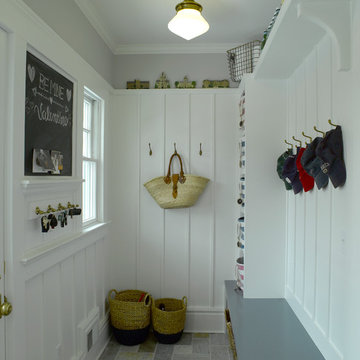
Example of a small transitional slate floor entryway design in New York with gray walls and a blue front door
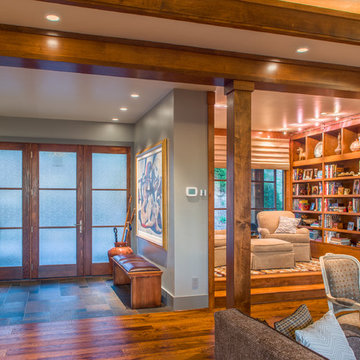
Jeff Miller
Single front door - transitional slate floor single front door idea in Other
Single front door - transitional slate floor single front door idea in Other
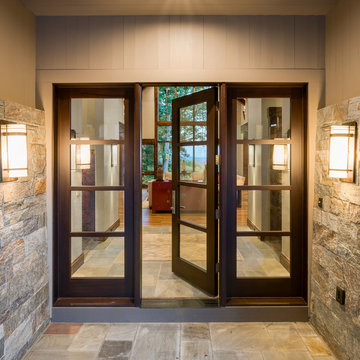
Interior Designer: Allard & Roberts Interior Design, Inc.
Builder: Glennwood Custom Builders
Architect: Con Dameron
Photographer: Kevin Meechan
Doors: Sun Mountain
Cabinetry: Advance Custom Cabinetry
Countertops & Fireplaces: Mountain Marble & Granite
Window Treatments: Blinds & Designs, Fletcher NC
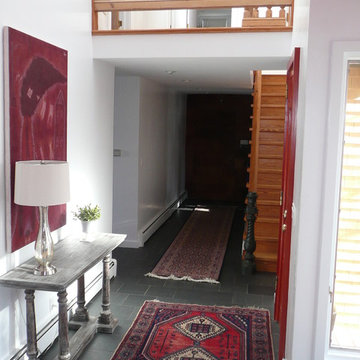
Staging & Photos by: Betsy Konaxis, BK Classic Collections Home Stagers
Example of a small transitional slate floor entryway design in Boston with white walls and a red front door
Example of a small transitional slate floor entryway design in Boston with white walls and a red front door
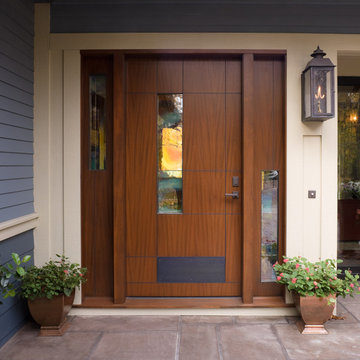
Custom built and inspired by mid century stock doors, this welcoming entry glows warmly through the stained glass, inviting guests in. Gas lamps provide a soft glow. The Lilac Stone patio is reminiscent of New Orleans. Concrete siding is color integrated and resistant to discoloring and damage.
Tyler Mallory Photography tylermallory.com
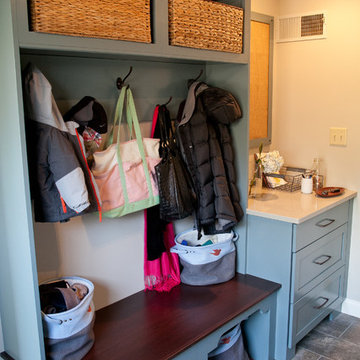
Matt Villano Photography
Inspiration for a small transitional slate floor entryway remodel in Philadelphia with gray walls
Inspiration for a small transitional slate floor entryway remodel in Philadelphia with gray walls

Pale gray custom cabinetry and dark honed slate tiles offer a streamlined look in this compact mudroom. Coats and shoes are are out of sight, well organized in shallow cabinets.
Steve Ladner Photography
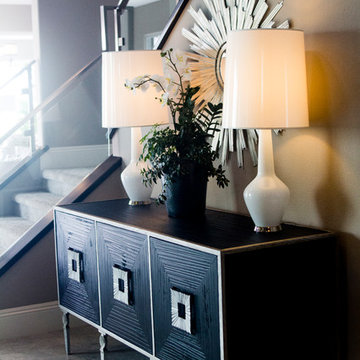
Susan Sutherlin
Inspiration for a large transitional slate floor foyer remodel in San Diego with gray walls
Inspiration for a large transitional slate floor foyer remodel in San Diego with gray walls
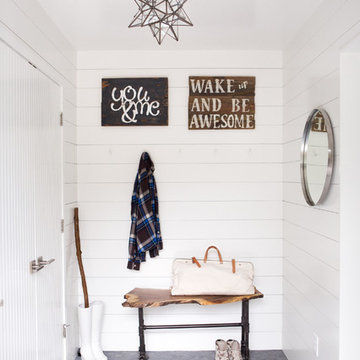
A cabin in Western Wisconsin is transformed from within to become a serene and modern retreat. In a past life, this cabin was a fishing cottage which was part of a resort built in the 1920’s on a small lake not far from the Twin Cities. The cabin has had multiple additions over the years so improving flow to the outdoor space, creating a family friendly kitchen, and relocating a bigger master bedroom on the lake side were priorities. The solution was to bring the kitchen from the back of the cabin up to the front, reduce the size of an overly large bedroom in the back in order to create a more generous front entry way/mudroom adjacent to the kitchen, and add a fireplace in the center of the main floor.
Photographer: Wing Ta
Interior Design: Jennaea Gearhart Design
Transitional Slate Floor Entryway Ideas
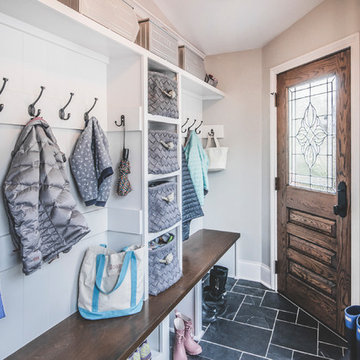
Bradshaw Photography
Example of a small transitional slate floor entryway design in Columbus with gray walls and a dark wood front door
Example of a small transitional slate floor entryway design in Columbus with gray walls and a dark wood front door
1






