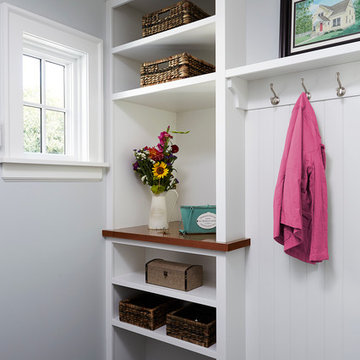Transitional Slate Floor Mudroom Ideas
Refine by:
Budget
Sort by:Popular Today
1 - 20 of 170 photos
Item 1 of 4

Here is the interior of Mud room addition. Those are 18 inch wide lockers. The leaded glass window was relocated from the former Mud Room.
Chris Marshall

This remodel went from a tiny story-and-a-half Cape Cod, to a charming full two-story home. The mudroom features a bench with cubbies underneath, and a shelf with hooks for additional storage. The full glass back door provides natural light while opening to the backyard for quick access to the detached garage. The wall color in this room is Benjamin Moore HC-170 Stonington Gray. The cabinets are also Ben Moore, in Simply White OC-117.
Space Plans, Building Design, Interior & Exterior Finishes by Anchor Builders. Photography by Alyssa Lee Photography.
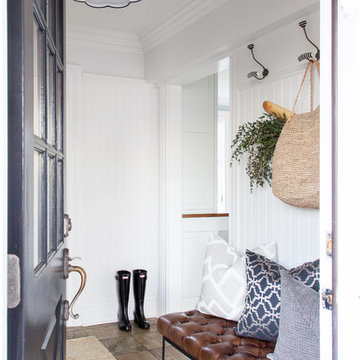
Raquel Langworthy Photography
Small transitional slate floor and beige floor entryway photo in New York with white walls and a black front door
Small transitional slate floor and beige floor entryway photo in New York with white walls and a black front door
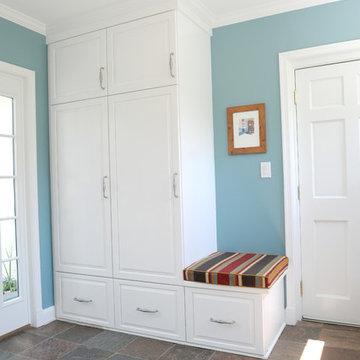
Stephanie London
Mudroom - small transitional slate floor mudroom idea in Baltimore with blue walls
Mudroom - small transitional slate floor mudroom idea in Baltimore with blue walls
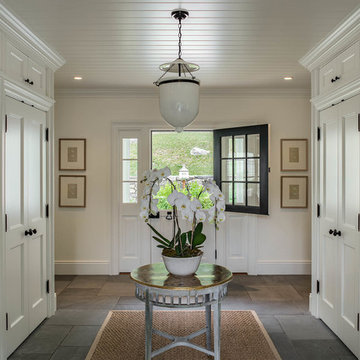
Mudroom Entry
Photo by Rob Karosis
Entryway - mid-sized transitional slate floor and gray floor entryway idea in New York with white walls
Entryway - mid-sized transitional slate floor and gray floor entryway idea in New York with white walls
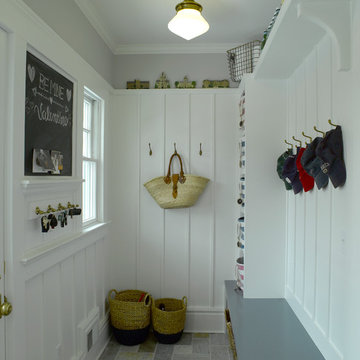
Example of a small transitional slate floor entryway design in New York with gray walls and a blue front door

Pale gray custom cabinetry and dark honed slate tiles offer a streamlined look in this compact mudroom. Coats and shoes are are out of sight, well organized in shallow cabinets.
Steve Ladner Photography
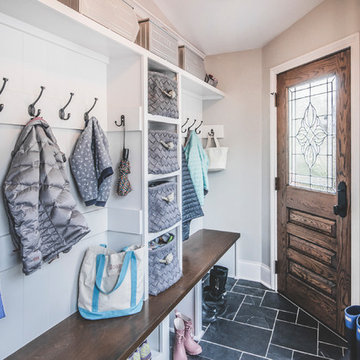
Bradshaw Photography
Example of a small transitional slate floor entryway design in Columbus with gray walls and a dark wood front door
Example of a small transitional slate floor entryway design in Columbus with gray walls and a dark wood front door
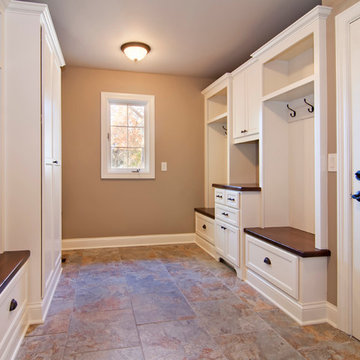
Custom mudroom with built in lockers, drop desk & hanging closet.
Builder: Schrader & Co.
Interiors: Fusion Designs
Transitional slate floor mudroom photo in Minneapolis with beige walls
Transitional slate floor mudroom photo in Minneapolis with beige walls
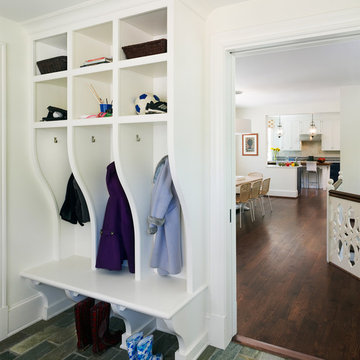
Anice Hoachlander, Judy Davis: HDPhoto
Inspiration for a transitional slate floor mudroom remodel in DC Metro with white walls
Inspiration for a transitional slate floor mudroom remodel in DC Metro with white walls
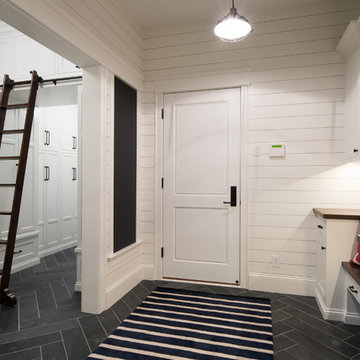
Mid-sized transitional slate floor and gray floor entryway photo in Minneapolis with white walls and a white front door
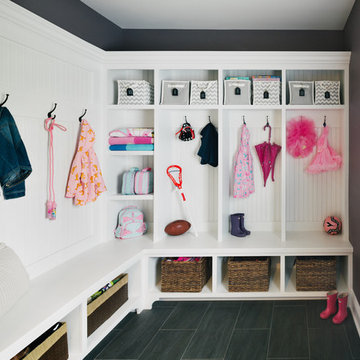
Amanda Kirkpatrick
Large transitional slate floor mudroom photo in New York with white walls
Large transitional slate floor mudroom photo in New York with white walls
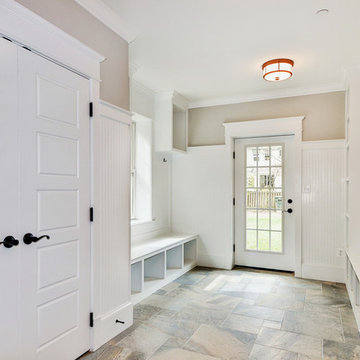
A great mud room is designed as a secondary entryway intended as an area to remove and store footwear, outerwear, and wet clothing before entering the main house as well as providing storage space.
Photos courtesy of #HomeVisit
#SuburbanBuilders
#CustomHomeBuilderArlingtonVA
#CustomHomeBuilderGreatFallsVA
#CustomHomeBuilderMcLeanVA
#CustomHomeBuilderViennaVA
#CustomHomeBuilderFallsChurchVA
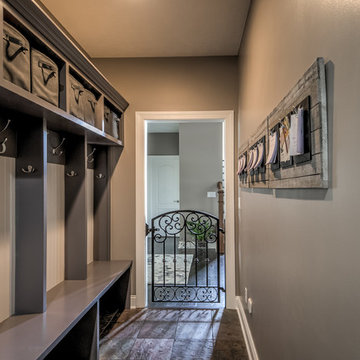
Inspiration for a large transitional slate floor mudroom remodel in Cleveland with gray walls
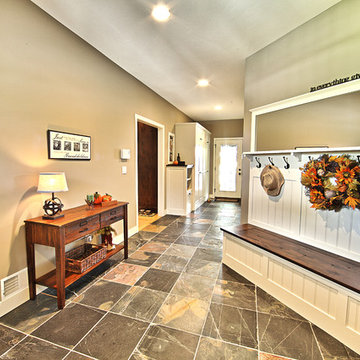
Nestled back against Michigan's Cedar Lake and surrounded by mature trees, this Cottage Home functions wonderfully for it's active homeowners. The 5 bedroom walkout home features spacious living areas, all-seasons porch, craft room, exercise room, a bunkroom, a billiards room, and more! All set up to enjoy the outdoors and the lake.
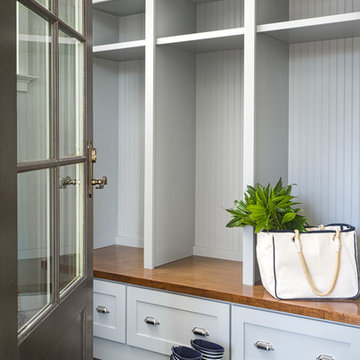
Photo: Garey Gomez
Mid-sized transitional slate floor and black floor entryway photo in Atlanta with gray walls and a black front door
Mid-sized transitional slate floor and black floor entryway photo in Atlanta with gray walls and a black front door
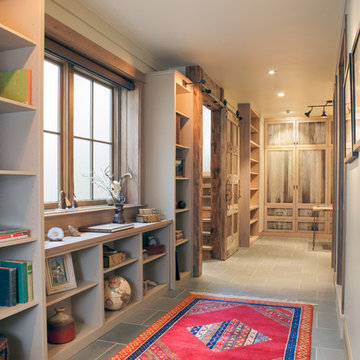
TippiePics Photography
Mudroom - mid-sized transitional slate floor mudroom idea in Denver with beige walls
Mudroom - mid-sized transitional slate floor mudroom idea in Denver with beige walls
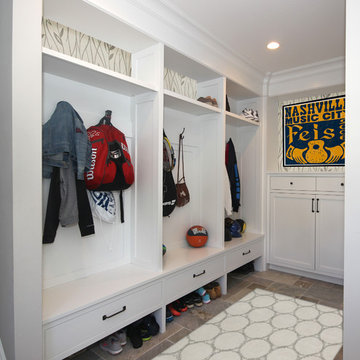
Entryway - mid-sized transitional slate floor entryway idea in New York with white walls
Transitional Slate Floor Mudroom Ideas
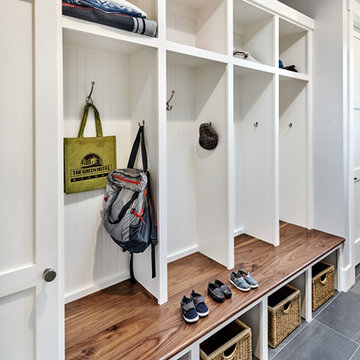
Example of a mid-sized transitional slate floor and gray floor mudroom design in San Francisco with gray walls
1


