Transitional Terra-Cotta Tile Entryway Ideas
Refine by:
Budget
Sort by:Popular Today
1 - 20 of 82 photos
Item 1 of 3
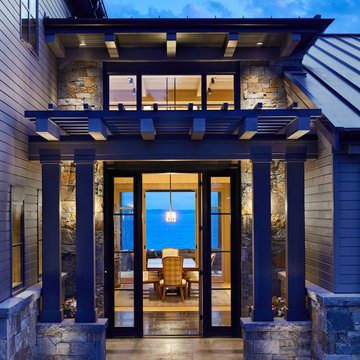
The entry tucks between the four-car garage and the bedroom wing, offering a glimpse of the spectacular views and spaces that await inside. // Image : Benjamin Benschneider Photography
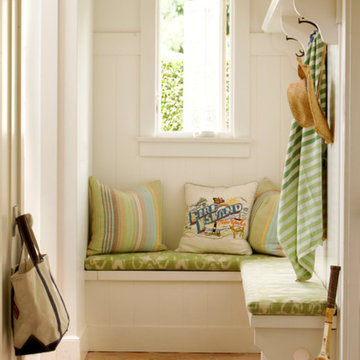
Example of a small transitional terra-cotta tile and brown floor foyer design in Los Angeles with white walls
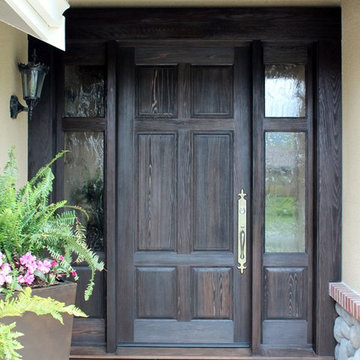
Antigua Doors
Inspiration for a large transitional terra-cotta tile entryway remodel in San Francisco with yellow walls and a gray front door
Inspiration for a large transitional terra-cotta tile entryway remodel in San Francisco with yellow walls and a gray front door

This is the back entry, but with space at a premium, we put a hidden laundry setup in these cabinets to left of back entry.
Example of a small transitional terra-cotta tile and gray floor entryway design in Other with gray walls and a brown front door
Example of a small transitional terra-cotta tile and gray floor entryway design in Other with gray walls and a brown front door
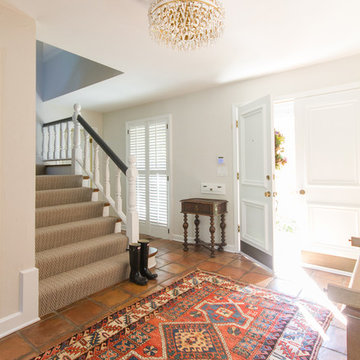
Mid-sized transitional terra-cotta tile entryway photo in Kansas City with white walls and a white front door
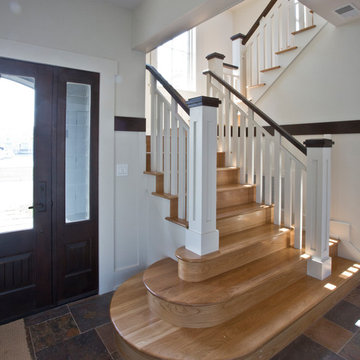
Who needs just one room with a view when you can live with and enjoy breathtaking vistas from three floors in this outstanding and innovative 2,861 square foot design? Narrow waterfront lots are no match for this efficient and easy living floor plan designed by Visbeen Architects, which makes the most of available land and includes the perfect balance of spacious interiors and covered exterior living.
The transitional architectural style combines traditional details with clean, sophisticated lines and references both classic and contemporary waterfront vacation homes across the country, from the coastal south to the New England Oceanside. Both familiar and welcoming in style, the updated exterior features peaks, wood siding and multiple window styles. From the street, the innovative design is full of curb appeal, with the lowest level designed for circulation and outdoor living. Rising from the street level, the home concentrates the majority of living space on the upper two floors, with an efficient floor plan that lives large on all three floors. The lowest level has just 370 well-planned square feet of living space, but features a roomy two-car garage, a foyer and powder room and two patios perfect for both alfresco dining and entertaining, one an exterior covered area and a nearby uncovered open-air alternative.
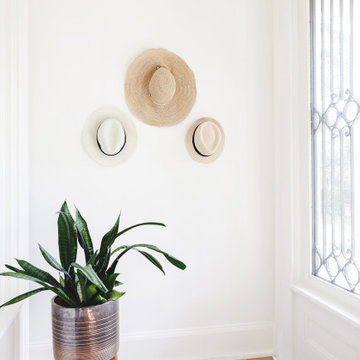
Inspiration for a transitional terra-cotta tile entryway remodel in New York with white walls
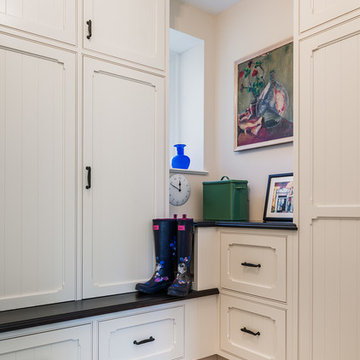
Tom Crane Photography
Inspiration for a large transitional terra-cotta tile entryway remodel in Philadelphia with beige walls and a white front door
Inspiration for a large transitional terra-cotta tile entryway remodel in Philadelphia with beige walls and a white front door

Hand carved Moorish influenced entry door with custom hand forged wrought iron grill.
The door opening is unusual because it is 48" wide by 78" high.
Photo by: Wayne Hausknecht
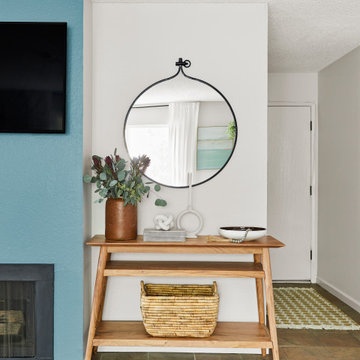
The Bam House freshened up an otherwise generic and boring condo. We gave the living room and dining room unique looks, different from any of the other units.
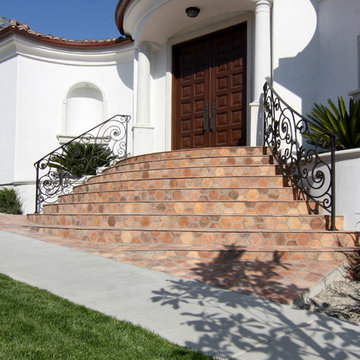
Captured & Company
Mid-sized transitional terra-cotta tile double front door photo in San Francisco with a dark wood front door and white walls
Mid-sized transitional terra-cotta tile double front door photo in San Francisco with a dark wood front door and white walls
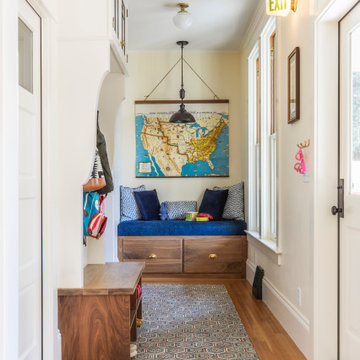
This new light-filled space is a respite from the elements and a perfect transition to the interior. There’s a tile “carpet” in Tabarka’s Izmir handpainted terracotta tile from Tempest Tileroom. Given its long lead time, our sample tile was traced onto paper and photocopied repeatedly, each paper tile cut and set in place as a template so the Oak border could be installed first.
Near the basement door, there’s a custom bench with shoe cubbies below and hooks for coats above. A built-in bench with plush cushions rests at the end of the way, a comfy spot to relax as you shake off the weather or worries of the day. Both were designed by Arciform and crafted by Versatile Wood Products.
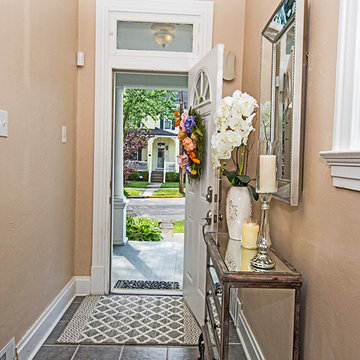
Example of a mid-sized transitional terra-cotta tile and black floor entryway design in Other with beige walls and a white front door
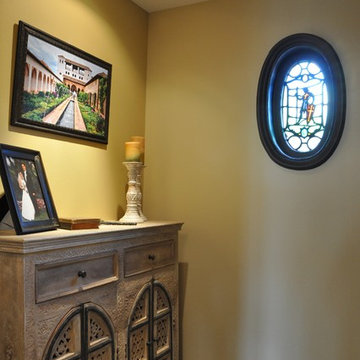
Satterberg Desonier Dumo
Entryway - small transitional terra-cotta tile entryway idea in Seattle with yellow walls and a dark wood front door
Entryway - small transitional terra-cotta tile entryway idea in Seattle with yellow walls and a dark wood front door
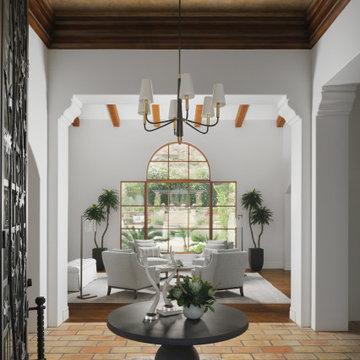
In some areas of the existing home, three different floorings came together, creating a busy, choppy look. We unified the home by retaining the old-style brick flooring for the above foyer and the hallways. We installed or refinished wood floors in the remaining spaces. The terra cotta colored bricks in the foyer reference the Southwest location while the custom rug, table, accessories and chandelier breathe new life into the space with their updated, traditional style. Our clients enjoy the way the Navajo white walls give the home a spacious, inviting feeling.
Photo by Cole Horchler
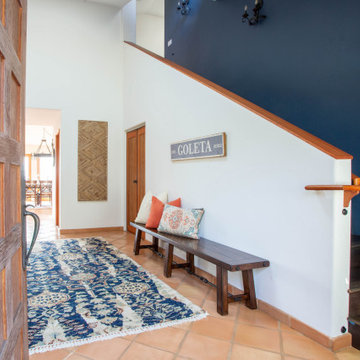
Transitional Santa Barbara style Entry with Traditional Spanish style saltillo pavers and white walls with a bold accent wall. We styled this entry to accent the deep blue wall by bringing in the area rug and pops of coral and warm neutrals with rich wood tones.
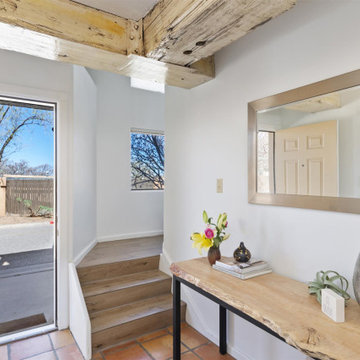
Inspiration for a small transitional terra-cotta tile and orange floor entryway remodel in Other with white walls and a yellow front door
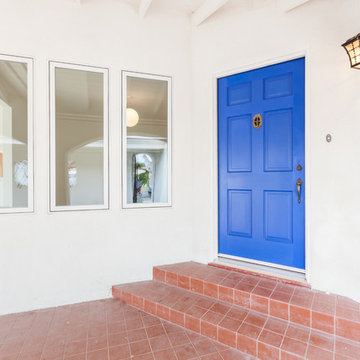
Example of a mid-sized transitional terra-cotta tile entryway design in Los Angeles with white walls and a blue front door
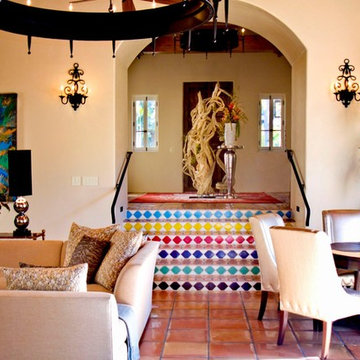
Example of a mid-sized transitional terra-cotta tile and brown floor entryway design in San Diego with white walls and a medium wood front door
Transitional Terra-Cotta Tile Entryway Ideas
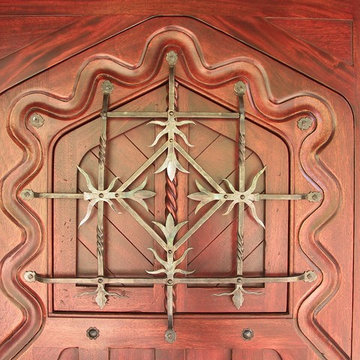
Closeup of the Moorish door's custom hand forged wrought iron grill.
Photo by: Wayne Hausknecht
Example of a mid-sized transitional terra-cotta tile entryway design in Phoenix with orange walls and a dark wood front door
Example of a mid-sized transitional terra-cotta tile entryway design in Phoenix with orange walls and a dark wood front door
1





