Transitional Entryway with a Dark Wood Front Door Ideas
Refine by:
Budget
Sort by:Popular Today
1 - 20 of 2,900 photos
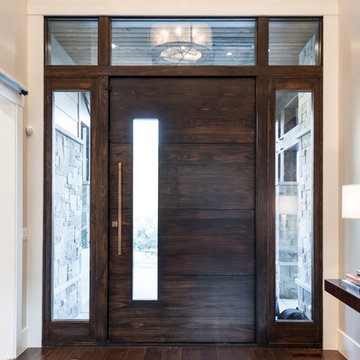
Example of a mid-sized transitional dark wood floor entryway design in Salt Lake City with gray walls and a dark wood front door
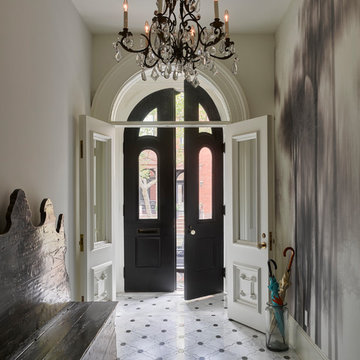
Example of a large transitional porcelain tile and multicolored floor entryway design in New York with white walls and a dark wood front door
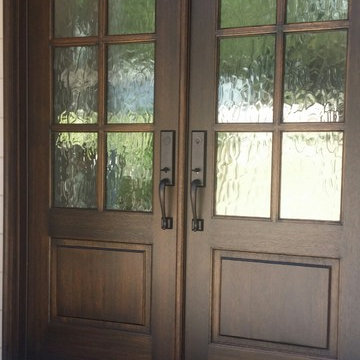
Mahogany Entry With Flemish Glass, Wrought Iron Transom
Inspiration for a transitional entryway remodel in Charlotte with a dark wood front door
Inspiration for a transitional entryway remodel in Charlotte with a dark wood front door

Large transitional medium tone wood floor and brown floor entryway photo in New York with white walls and a dark wood front door

Inspiration for a small transitional porcelain tile, multicolored floor and wallpaper entryway remodel in New York with pink walls and a dark wood front door
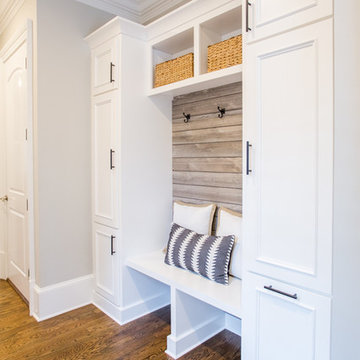
Entryway - mid-sized transitional medium tone wood floor and brown floor entryway idea in Atlanta with multicolored walls and a dark wood front door
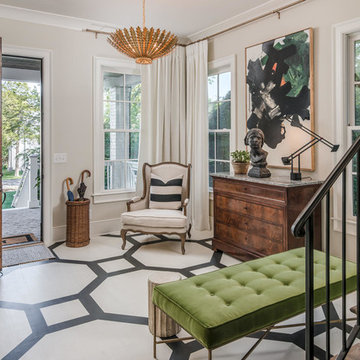
Garrett Buell
Transitional multicolored floor entryway photo in Nashville with beige walls and a dark wood front door
Transitional multicolored floor entryway photo in Nashville with beige walls and a dark wood front door
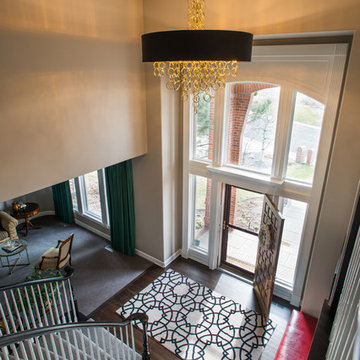
We added drama to the Traditional two-story Foyer with the addition of a glamorous black and gold chandelier. A graphic rug grounds the space.
Photo: Libbie Martin
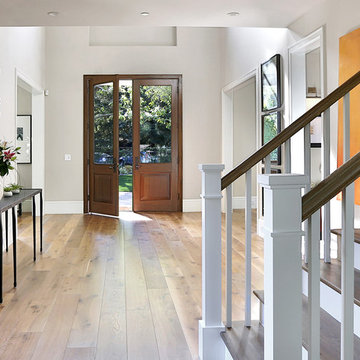
Example of a transitional entryway design in San Francisco with a dark wood front door and beige walls
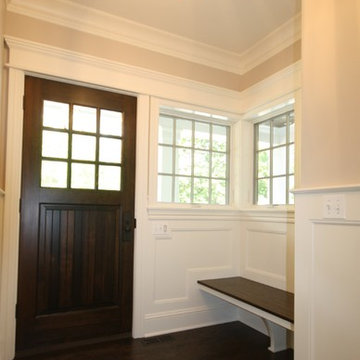
Matthies Builders
Entryway - mid-sized transitional dark wood floor and brown floor entryway idea in Chicago with beige walls and a dark wood front door
Entryway - mid-sized transitional dark wood floor and brown floor entryway idea in Chicago with beige walls and a dark wood front door
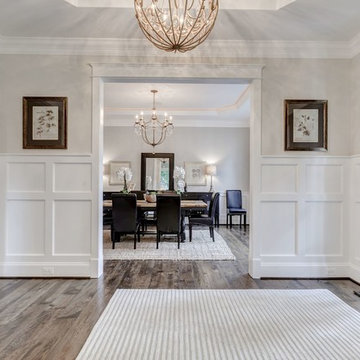
Single front door - mid-sized transitional plywood floor single front door idea in DC Metro with white walls and a dark wood front door
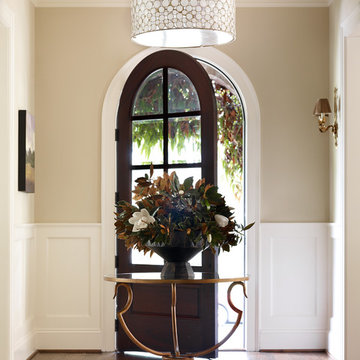
Emily Followill
Large transitional dark wood floor entryway photo in Charlotte with beige walls and a dark wood front door
Large transitional dark wood floor entryway photo in Charlotte with beige walls and a dark wood front door
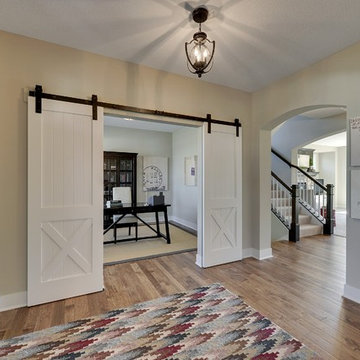
Front entryway with white trim. Home office has white sliding barn doors.
Photography by Spacecrafting
Example of a large transitional medium tone wood floor entryway design in Minneapolis with beige walls and a dark wood front door
Example of a large transitional medium tone wood floor entryway design in Minneapolis with beige walls and a dark wood front door
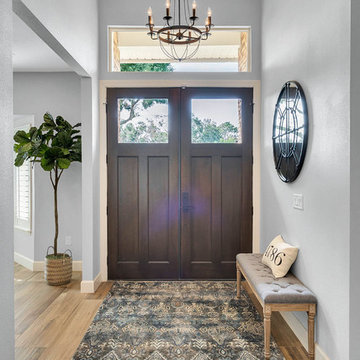
Vic DeVore/DeVore Designs
Entryway - mid-sized transitional medium tone wood floor and brown floor entryway idea in Orlando with gray walls and a dark wood front door
Entryway - mid-sized transitional medium tone wood floor and brown floor entryway idea in Orlando with gray walls and a dark wood front door
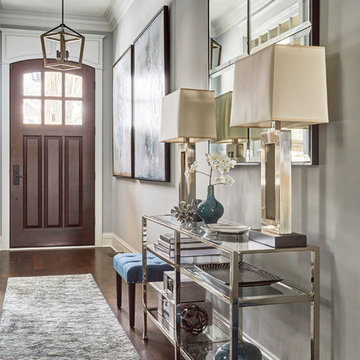
Transitional entryway with contemporary influences.
Photography: Michael Alan Kaskel
Inspiration for a large transitional medium tone wood floor and brown floor entryway remodel in Chicago with gray walls and a dark wood front door
Inspiration for a large transitional medium tone wood floor and brown floor entryway remodel in Chicago with gray walls and a dark wood front door
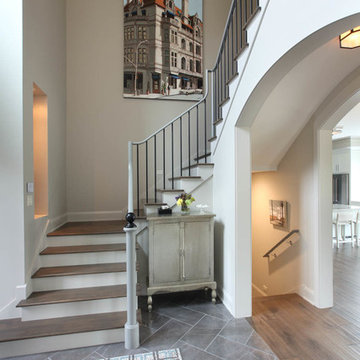
2014 Fall Parade East Grand Rapids I J Visser Design I Joel Peterson Homes I Rock Kauffman Design I Photography by M-Buck Studios
Small transitional porcelain tile entryway photo in Grand Rapids with gray walls and a dark wood front door
Small transitional porcelain tile entryway photo in Grand Rapids with gray walls and a dark wood front door
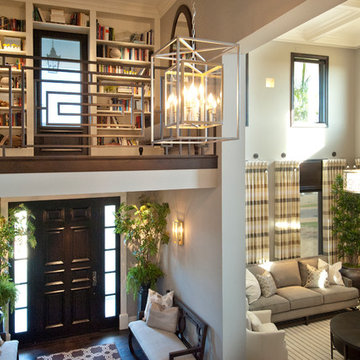
This grand foyer maximizes every space available to give the homeowners storage and function. With a bookcase above the entry and lounge area on the main floor, we've created additional living spaces in the home.

Inspiration for a transitional medium tone wood floor, tray ceiling and wainscoting entryway remodel in Other with beige walls and a dark wood front door
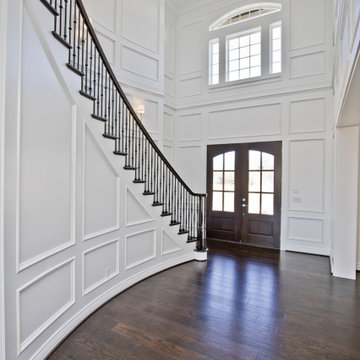
Inspiration for a huge transitional dark wood floor and brown floor entryway remodel in Other with white walls and a dark wood front door
Transitional Entryway with a Dark Wood Front Door Ideas
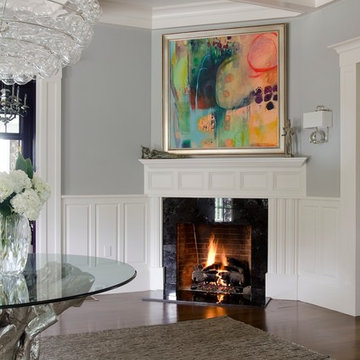
Major gut renovation of this coastal estate preserved its basic layout while expanding the kitchen. A veranda and a pair of gazebos were also added to the home to maximize outdoor living and the water views. The interior merged the homeowners eclectic style with the traditional style of the home.
Photographer: James R. Salomon
Contractor: Carl Anderson, Anderson Contracting Services
1





