Transitional Entryway with a Green Front Door Ideas
Refine by:
Budget
Sort by:Popular Today
1 - 20 of 136 photos
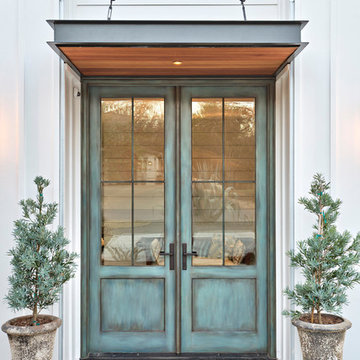
Architect: Tim Brown Architecture. Photographer: Casey Fry
Entryway - large transitional entryway idea in Austin with white walls and a green front door
Entryway - large transitional entryway idea in Austin with white walls and a green front door
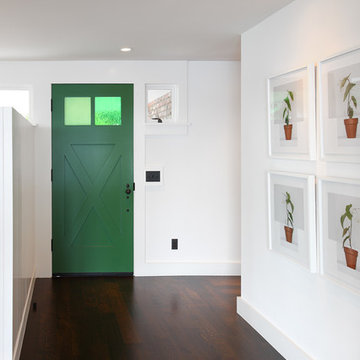
Entryway - transitional dark wood floor entryway idea in San Diego with white walls and a green front door
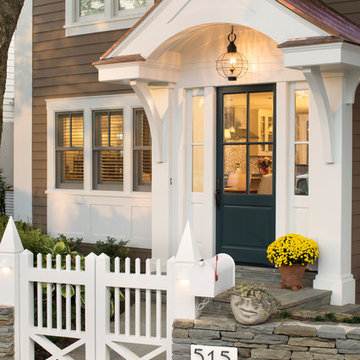
Inspiration for a mid-sized transitional dark wood floor entryway remodel in DC Metro with beige walls and a green front door
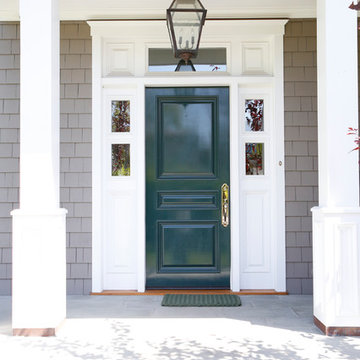
Example of a mid-sized transitional entryway design in Los Angeles with a green front door
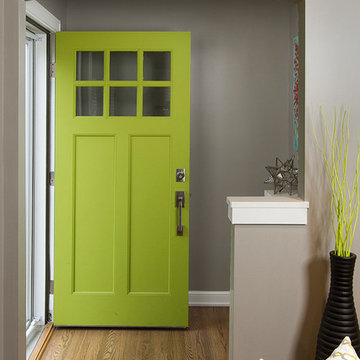
Building Design, Plans, and Interior Finishes by: Fluidesign Studio I Builder: Anchor Builders I Photographer: sethbennphoto.com
Small transitional medium tone wood floor entryway photo in Minneapolis with gray walls and a green front door
Small transitional medium tone wood floor entryway photo in Minneapolis with gray walls and a green front door
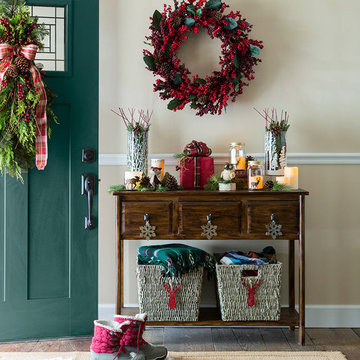
Have a down-to-earth Christmas with our relaxed, refreshingly natural decorating look.
Example of a mid-sized transitional light wood floor entry hall design in Charlotte with beige walls and a green front door
Example of a mid-sized transitional light wood floor entry hall design in Charlotte with beige walls and a green front door
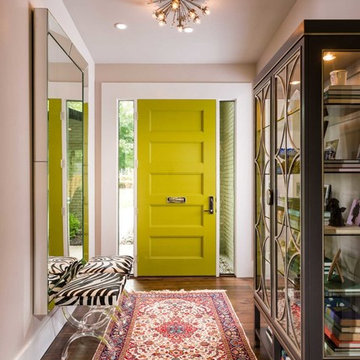
Objective: The clients childhood memories of a home previously stayed in as a young girl played a vital
role in the decision to totally transform a part of history into a modern retreat for this couple.
Solution: Demo of every room began. One brick wall and center support wall stayed while everything
else was demolished. We rearranged each room to create the perfect home for the soon to
be retired couple. The clients love being outside which is the reasoning for all of large window and
sliding doors which lead to the pool and manicured grounds.
A new master suite was created, new guest room with ensuite bath, laundry room, small family
room, oversized living room, dining room, kitchen, dish pantry, and powder bath were all totally
reimagined to give this family everything they wanted. Furnishings brought from the previous home,
revived heirlooms, and new pieces all combined to create this modern, yet warm inviting home.
In the powder bath a classic pedestal sink, marble mosaic floors, and simple baseboards were the
perfect pairing for this dramatic wallpaper. After construction, a vintage art piece was revived from
storage to become the perfect juxtaposed piece to complete the powder bath.
The kitchen is a chef’s dream with clean lined cabinets, white quartz countertops and plenty of seating
for casual eating.
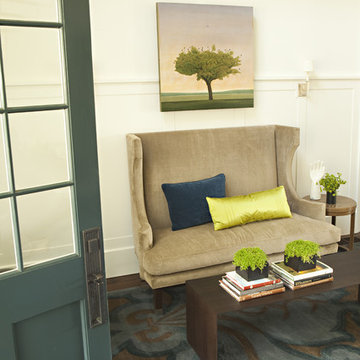
Karyn Millet Photography
Example of a transitional single front door design in Los Angeles with a green front door
Example of a transitional single front door design in Los Angeles with a green front door
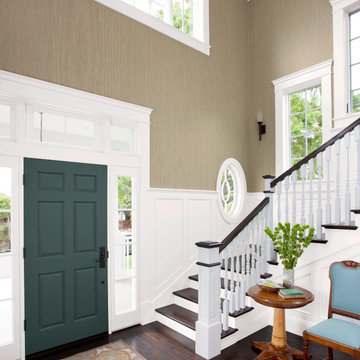
Surround yourself in warmth and comfort by using rich colors to give your space a sense of wholeness and stability. Create a cozy—not gloomy—look by using a balanced palette.
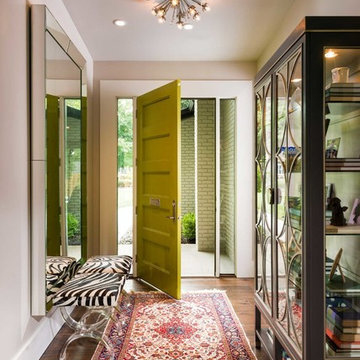
Objective: The clients childhood memories of a home previously stayed in as a young girl played a vital
role in the decision to totally transform a part of history into a modern retreat for this couple.
Solution: Demo of every room began. One brick wall and center support wall stayed while everything
else was demolished. We rearranged each room to create the perfect home for the soon to
be retired couple. The clients love being outside which is the reasoning for all of large window and
sliding doors which lead to the pool and manicured grounds.
A new master suite was created, new guest room with ensuite bath, laundry room, small family
room, oversized living room, dining room, kitchen, dish pantry, and powder bath were all totally
reimagined to give this family everything they wanted. Furnishings brought from the previous home,
revived heirlooms, and new pieces all combined to create this modern, yet warm inviting home.
In the powder bath a classic pedestal sink, marble mosaic floors, and simple baseboards were the
perfect pairing for this dramatic wallpaper. After construction, a vintage art piece was revived from
storage to become the perfect juxtaposed piece to complete the powder bath.
The kitchen is a chef’s dream with clean lined cabinets, white quartz countertops and plenty of seating
for casual eating.
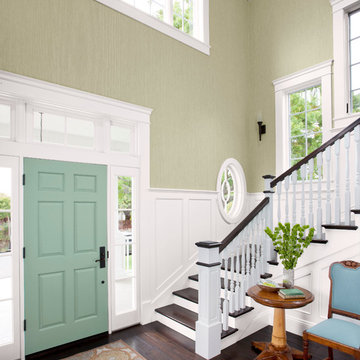
For a space that calms, cool tones are the way to go. These shades draw in the colors of the ocean and sky to create a peaceful indoor atmosphere.
Example of a large transitional dark wood floor entryway design in Charlotte with green walls and a green front door
Example of a large transitional dark wood floor entryway design in Charlotte with green walls and a green front door
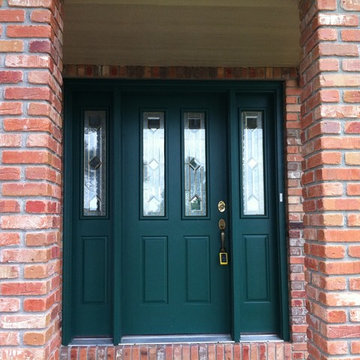
Mid-sized transitional entryway photo in Denver with a green front door
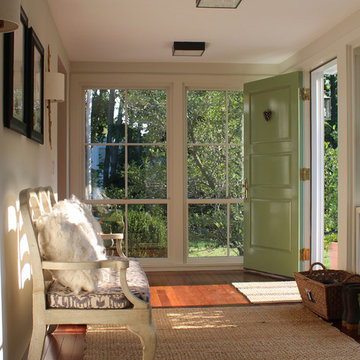
Small transitional light wood floor and brown floor entryway photo in New York with white walls and a green front door
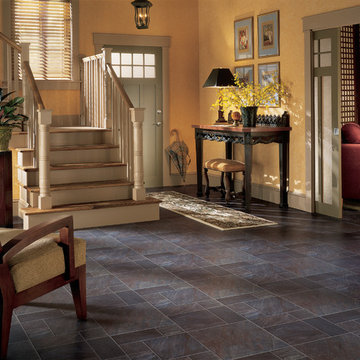
Mid-sized transitional slate floor entryway photo in Boston with yellow walls and a green front door
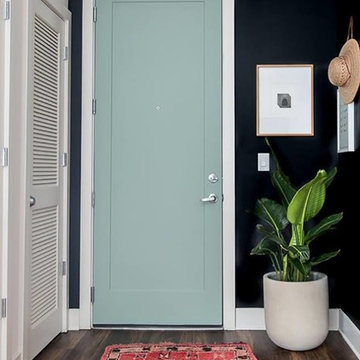
Mid-sized transitional dark wood floor and brown floor entryway photo in Chicago with black walls and a green front door
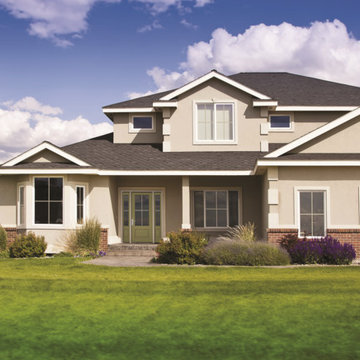
Therma-Tru Smooth-Star fiberglass door and sidelites painted Rural Green (SW6418). Door and sidelites include energy-efficient Low-E glass that is flush-glazed, meaning the glass is built directly into the door with no need for a lite frame, creating clean lines and a seamless appearance. Door and sidelites also include grilles between glass (GBGs) in White to complement window grid patterns. GBGs are thermally sealed between two panes of tempered glass and offer a solution for homeowners who want a low maintenance divided lite look.
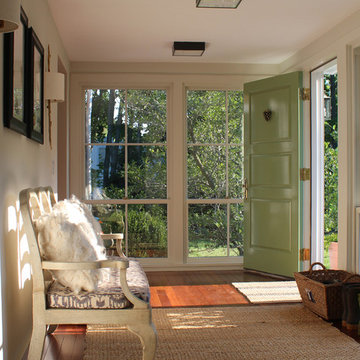
Inspiration for a mid-sized transitional medium tone wood floor entryway remodel in Philadelphia with a green front door
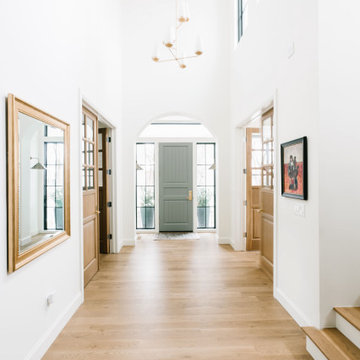
Example of a large transitional light wood floor and brown floor entryway design in Salt Lake City with white walls and a green front door
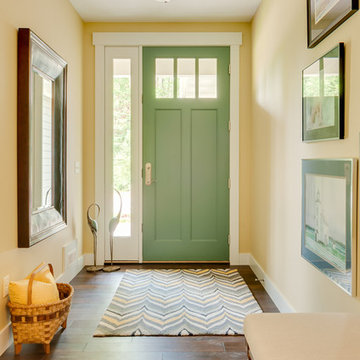
Kristian Walker Photography
Example of a transitional medium tone wood floor entryway design in Grand Rapids with beige walls and a green front door
Example of a transitional medium tone wood floor entryway design in Grand Rapids with beige walls and a green front door
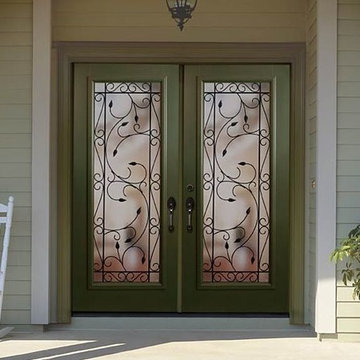
Inspiration for a mid-sized transitional double front door remodel in DC Metro with green walls and a green front door
Transitional Entryway with a Green Front Door Ideas
1





