Transitional Entryway with Beige Walls and a Green Front Door Ideas
Refine by:
Budget
Sort by:Popular Today
1 - 20 of 22 photos
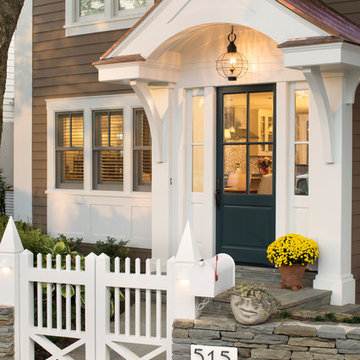
Inspiration for a mid-sized transitional dark wood floor entryway remodel in DC Metro with beige walls and a green front door
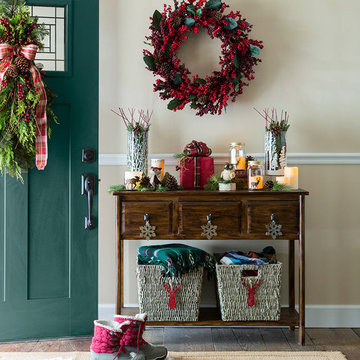
Have a down-to-earth Christmas with our relaxed, refreshingly natural decorating look.
Example of a mid-sized transitional light wood floor entry hall design in Charlotte with beige walls and a green front door
Example of a mid-sized transitional light wood floor entry hall design in Charlotte with beige walls and a green front door
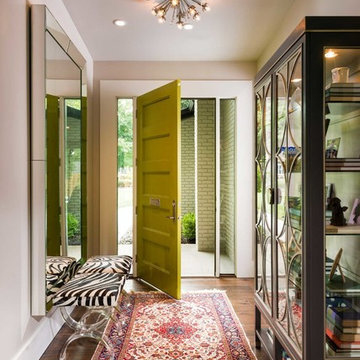
Objective: The clients childhood memories of a home previously stayed in as a young girl played a vital
role in the decision to totally transform a part of history into a modern retreat for this couple.
Solution: Demo of every room began. One brick wall and center support wall stayed while everything
else was demolished. We rearranged each room to create the perfect home for the soon to
be retired couple. The clients love being outside which is the reasoning for all of large window and
sliding doors which lead to the pool and manicured grounds.
A new master suite was created, new guest room with ensuite bath, laundry room, small family
room, oversized living room, dining room, kitchen, dish pantry, and powder bath were all totally
reimagined to give this family everything they wanted. Furnishings brought from the previous home,
revived heirlooms, and new pieces all combined to create this modern, yet warm inviting home.
In the powder bath a classic pedestal sink, marble mosaic floors, and simple baseboards were the
perfect pairing for this dramatic wallpaper. After construction, a vintage art piece was revived from
storage to become the perfect juxtaposed piece to complete the powder bath.
The kitchen is a chef’s dream with clean lined cabinets, white quartz countertops and plenty of seating
for casual eating.
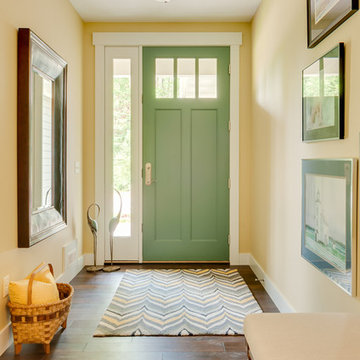
Kristian Walker Photography
Example of a transitional medium tone wood floor entryway design in Grand Rapids with beige walls and a green front door
Example of a transitional medium tone wood floor entryway design in Grand Rapids with beige walls and a green front door
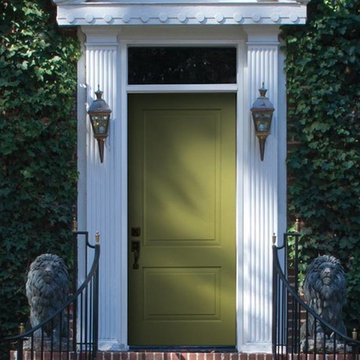
Mid-sized transitional entryway photo in Omaha with beige walls and a green front door
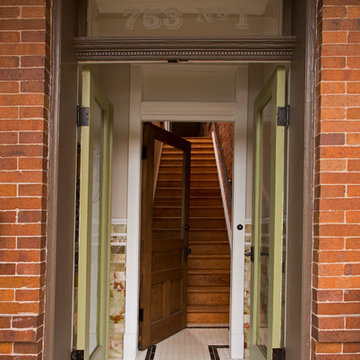
Greg Hadley
Mid-sized transitional ceramic tile entryway photo in DC Metro with beige walls and a green front door
Mid-sized transitional ceramic tile entryway photo in DC Metro with beige walls and a green front door
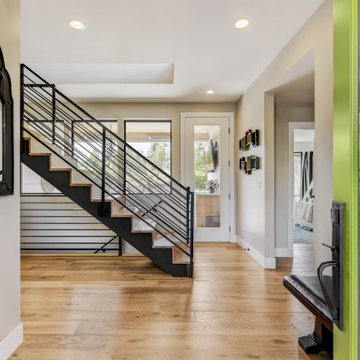
Photo by Travis Peterson
Example of a mid-sized transitional light wood floor entryway design in Seattle with beige walls and a green front door
Example of a mid-sized transitional light wood floor entryway design in Seattle with beige walls and a green front door
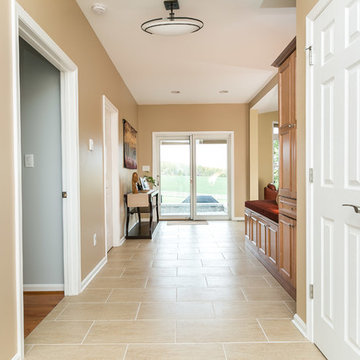
Hometrack Real Estate Marketing/Photography
Inspiration for a large transitional ceramic tile entryway remodel in Baltimore with beige walls and a green front door
Inspiration for a large transitional ceramic tile entryway remodel in Baltimore with beige walls and a green front door
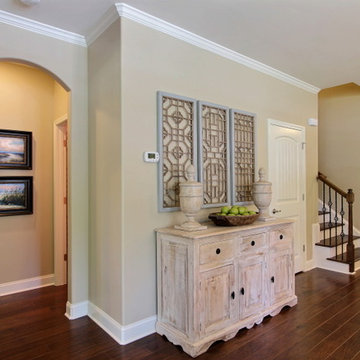
Photography by Amy Green
Inspiration for a mid-sized transitional dark wood floor and brown floor entryway remodel in Atlanta with beige walls and a green front door
Inspiration for a mid-sized transitional dark wood floor and brown floor entryway remodel in Atlanta with beige walls and a green front door
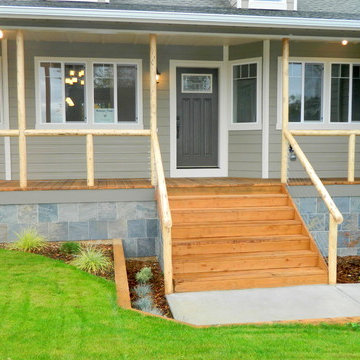
Debbie McKim
Entryway - mid-sized transitional entryway idea in Other with beige walls and a green front door
Entryway - mid-sized transitional entryway idea in Other with beige walls and a green front door
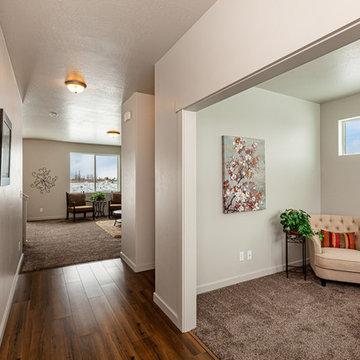
Small transitional laminate floor and brown floor entryway photo in Other with beige walls and a green front door
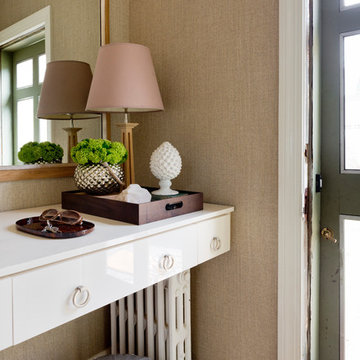
Caroline Kopp transformed a small, beat up space and cleverly overcame the obstacle of an an awkward radiator that did not allow room for furniture, in this charming entryway for a client in Irvington, NY. A custom floating cream lacquer console perfectly fills the space and draws the eye away from the radiator. The beautiful custom mirror enlarges the small entry while the backdrop of grasscloth walls bring texture and interest to this elegant vignette. Tasteful accessories and a functional catchall tray complete the look.
Rikki Snyder
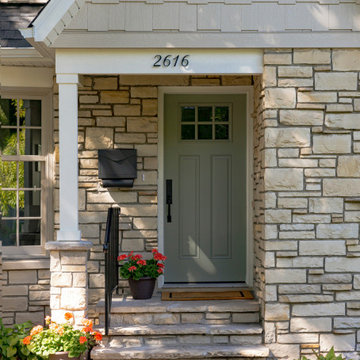
Mid-sized transitional beige floor entryway photo in Minneapolis with beige walls and a green front door
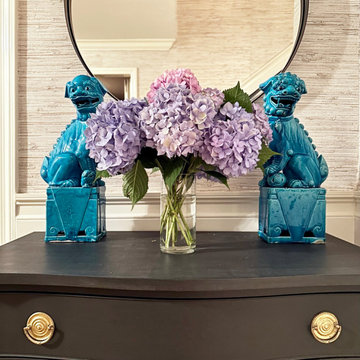
Example of a mid-sized transitional medium tone wood floor, brown floor, wallpaper ceiling and wallpaper entryway design in New York with beige walls and a green front door
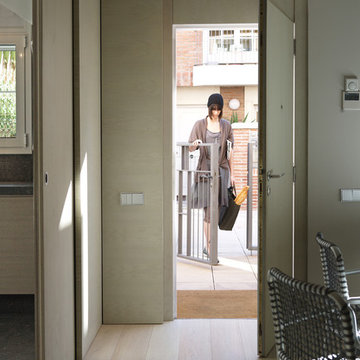
Small transitional medium tone wood floor entryway photo in Barcelona with beige walls and a green front door
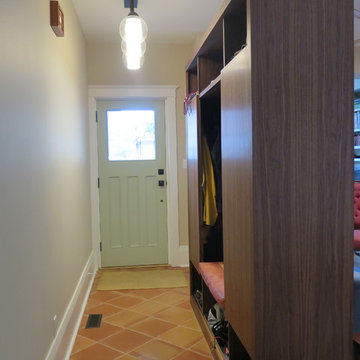
Taking down walls and creating division with custom millwork. Providing a closet with dual purpose.
Inspiration for a small transitional ceramic tile and orange floor entryway remodel in Toronto with beige walls and a green front door
Inspiration for a small transitional ceramic tile and orange floor entryway remodel in Toronto with beige walls and a green front door
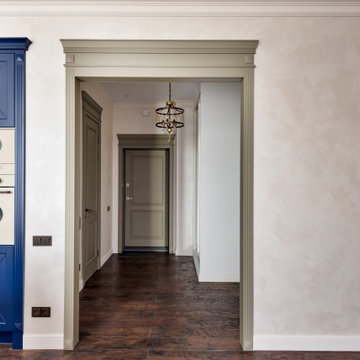
Example of a mid-sized transitional vinyl floor and brown floor entryway design in Novosibirsk with beige walls and a green front door
Transitional Entryway with Beige Walls and a Green Front Door Ideas
1





