Transitional Entryway with a Red Front Door Ideas
Refine by:
Budget
Sort by:Popular Today
1 - 20 of 166 photos
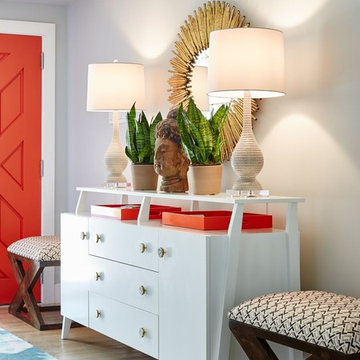
Stephen Karlisch // This lakeside home was completely refurbished inside and out to accommodate 16 guests in a stylish, hotel-like setting. Owned by a long-time client of Pulp, this home reflects the owner's personal style -- well-traveled and eclectic -- while also serving as a landing pad for her large family. With spa-like guest bathrooms equipped with robes and lotions, guest bedrooms with multiple beds and high-quality comforters, and a party deck with a bar/entertaining area, this is the ultimate getaway.
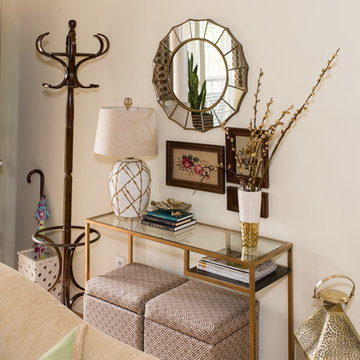
Cam Richards Photography
Entryway - small transitional entryway idea in Charlotte with beige walls and a red front door
Entryway - small transitional entryway idea in Charlotte with beige walls and a red front door
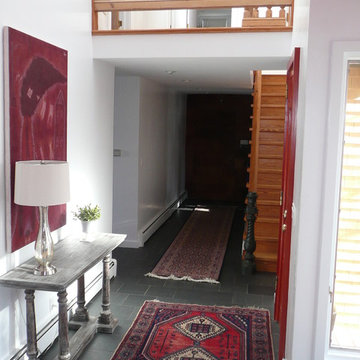
Staging & Photos by: Betsy Konaxis, BK Classic Collections Home Stagers
Example of a small transitional slate floor entryway design in Boston with white walls and a red front door
Example of a small transitional slate floor entryway design in Boston with white walls and a red front door
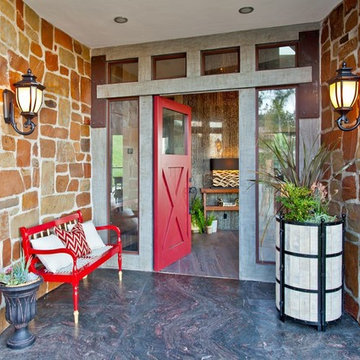
Example of a transitional entryway design in San Diego with a red front door
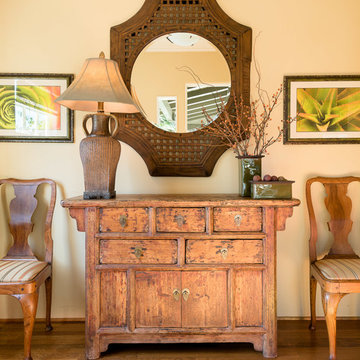
Ian Cummings
Inspiration for a small transitional medium tone wood floor entryway remodel in San Diego with a red front door and beige walls
Inspiration for a small transitional medium tone wood floor entryway remodel in San Diego with a red front door and beige walls
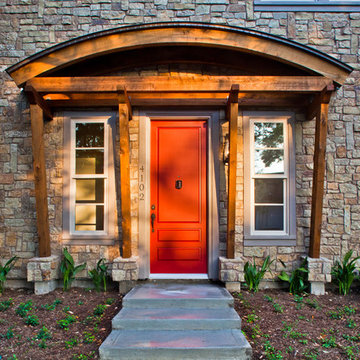
Builder: LBJ Construction
Inspiration for a transitional entryway remodel in Houston with a red front door
Inspiration for a transitional entryway remodel in Houston with a red front door
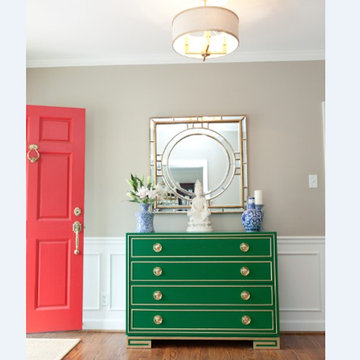
Cori Nations Photography
Inspiration for a mid-sized transitional light wood floor entryway remodel in Miami with beige walls and a red front door
Inspiration for a mid-sized transitional light wood floor entryway remodel in Miami with beige walls and a red front door

Inspiration for a transitional medium tone wood floor and brown floor single front door remodel in San Francisco with white walls and a red front door
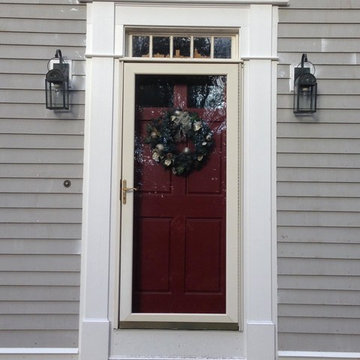
CMG
Example of a mid-sized transitional entryway design in Boston with a red front door
Example of a mid-sized transitional entryway design in Boston with a red front door
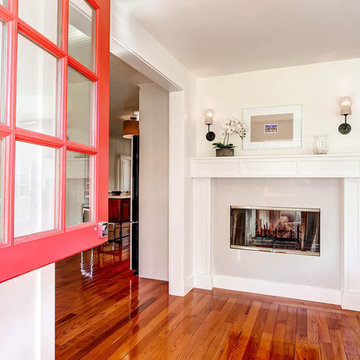
photography by- Virtuance
Inspiration for a transitional medium tone wood floor dutch front door remodel in San Diego with white walls and a red front door
Inspiration for a transitional medium tone wood floor dutch front door remodel in San Diego with white walls and a red front door
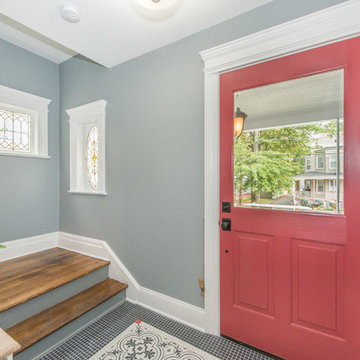
Front entry hall
updated finishes, cement and mosaic tile floor
Basil McGregor - General Contractor
Front Door Photography - Ryan Damiano
Entryway - mid-sized transitional porcelain tile and black floor entryway idea in New York with gray walls and a red front door
Entryway - mid-sized transitional porcelain tile and black floor entryway idea in New York with gray walls and a red front door
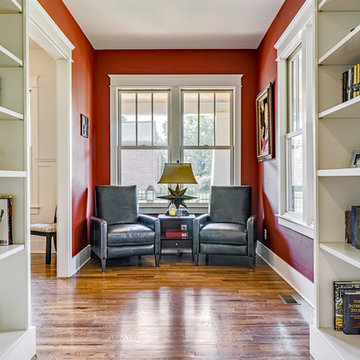
Inspiration for a mid-sized transitional medium tone wood floor entryway remodel in Nashville with white walls and a red front door
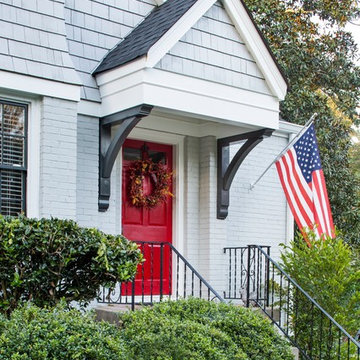
Photography by Jeff Herr
Entryway - transitional entryway idea in Atlanta with gray walls and a red front door
Entryway - transitional entryway idea in Atlanta with gray walls and a red front door
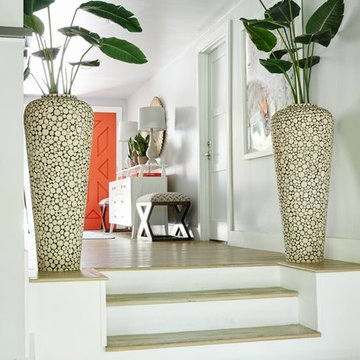
Stephen Karlisch // This lakeside home was completely refurbished inside and out to accommodate 16 guests in a stylish, hotel-like setting. Owned by a long-time client of Pulp, this home reflects the owner's personal style -- well-traveled and eclectic -- while also serving as a landing pad for her large family. With spa-like guest bathrooms equipped with robes and lotions, guest bedrooms with multiple beds and high-quality comforters, and a party deck with a bar/entertaining area, this is the ultimate getaway.
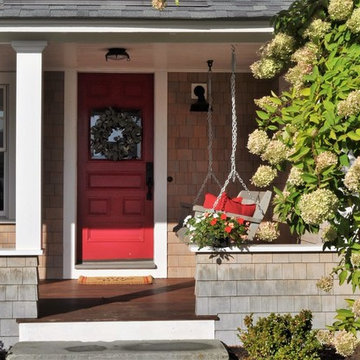
After returning from a winter trip to discover his house had been flooded by a burst second-floor pipe, this homeowner was ready to address the renovations and additions that he had been pondering for about a decade. It was important to him to respect the original character of the c. +/- 1910 two-bedroom small home that had been in his family for years, while re-imagining the kitchen and flow.
In response, KHS proposed a one-story addition, recalling an enclosed porch, which springs from the front roof line and then wraps the house to the north. An informal front dining space, complete with built-in banquette, occupies the east end of the addition behind large double-hung windows sized to match those on the original house, and a new kitchen occupies the west end of the addition behind smaller casement windows at counter height. New French doors to the rear allow the owner greater access to an outdoor room edged by the house to the east, the existing one-car garage to the south, and a rear rock wall to the west. Much of the lot to the north was left open for the owner’s annual summer volley ball party.
The first-floor was then reconfigured, capturing additional interior space from a recessed porch on the rear, to create a rear mudroom entrance hall, full bath, and den, which could someday function as a third bedroom if needed. Upstairs, a rear shed dormer was extended to the north and east so that head room could be increased, rendering more of the owner’s office/second bedroom usable. Windows and doors were relocated as necessary to better serve the new plan and to capture more daylight.
Having expanded from its original 1100 square feet to approximately 1700 square feet, it’s still a small, sweet house – only freshly updated, and with a hint of porchiness.
Photos by Katie Hutchison
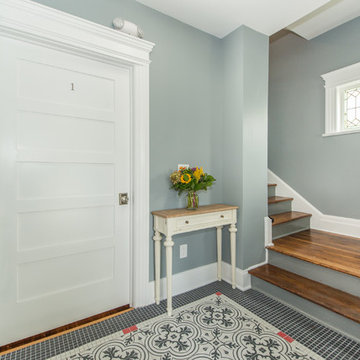
Front entry hall
updated finishes, cement and mosaic tile floor
Basil McGregor - General Contractor
Front Door Photography - Ryan Damiano
Entryway - mid-sized transitional porcelain tile and black floor entryway idea in New York with gray walls and a red front door
Entryway - mid-sized transitional porcelain tile and black floor entryway idea in New York with gray walls and a red front door
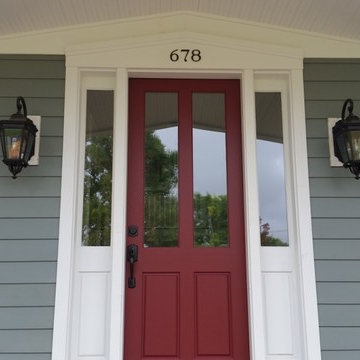
Example of a mid-sized transitional entryway design in DC Metro with a red front door
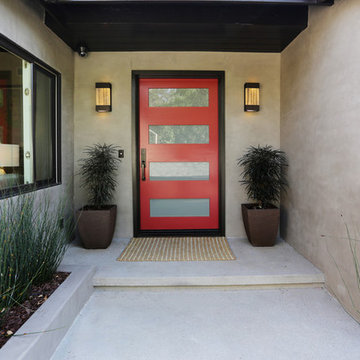
Stephanie Wiley Photography
Transitional entryway photo in Other with gray walls and a red front door
Transitional entryway photo in Other with gray walls and a red front door
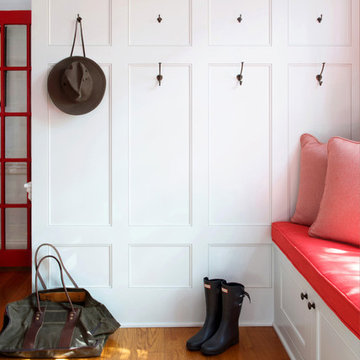
Photography by Andrea Cipriani Mecchi
Entryway - mid-sized transitional light wood floor and orange floor entryway idea in Philadelphia with white walls and a red front door
Entryway - mid-sized transitional light wood floor and orange floor entryway idea in Philadelphia with white walls and a red front door
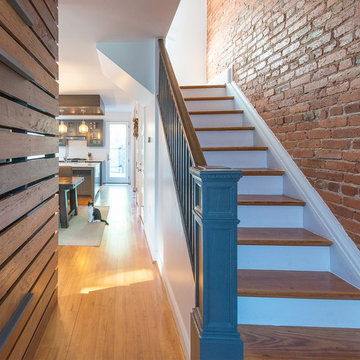
Complete gut renovation of a hundred year old brick rowhouse to create a modern aesthetic and open floor plan . . . and extra space for the craft brew operation. Photography: Katherine Ma, Studio by MAK
Transitional Entryway with a Red Front Door Ideas
1





