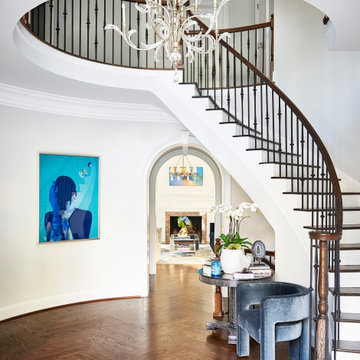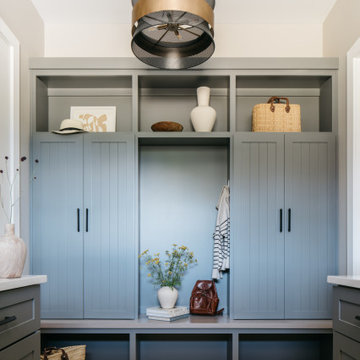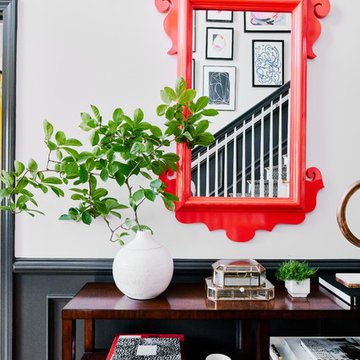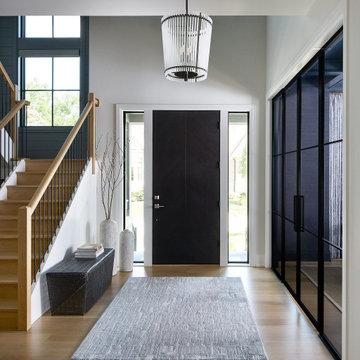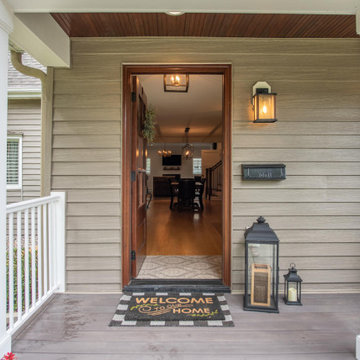Transitional Entryway Ideas

The foyer has a custom door with sidelights and custom inlaid floor, setting the tone into this fabulous home on the river in Florida.
Inspiration for a large transitional dark wood floor, brown floor and wallpaper ceiling entryway remodel in Miami with gray walls and a glass front door
Inspiration for a large transitional dark wood floor, brown floor and wallpaper ceiling entryway remodel in Miami with gray walls and a glass front door
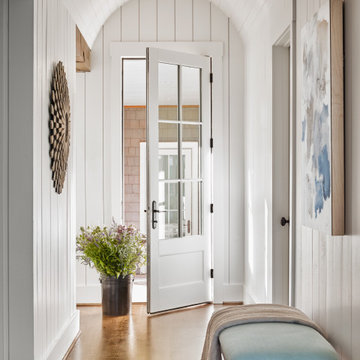
Inspiration for a transitional medium tone wood floor, brown floor, shiplap ceiling, vaulted ceiling and shiplap wall entryway remodel in Atlanta with white walls and a white front door
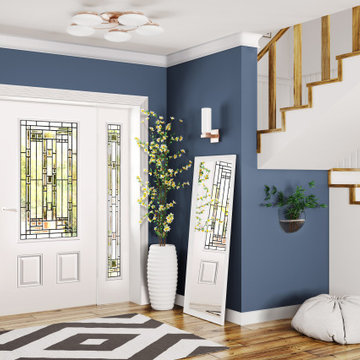
Transitional homes are a mix of traditional and contemporary, helping you to create a fun personality for your space with bold colors and clean lines. The casing, crown, and baseboard moulding stand out against this blue wall and the white Belleville door with Naples glass is a beautiful addition to add artful detail.
Door: BLS-404-366-2
Sidelite: SIA151-366
Crown: 444MUL-3
Baseboard: 372MUL-5
Casing: 158MUL-4
Visit us at: www.elandelwoodproducts.com
(©Vadim Andrushchenko/AdobeStock)
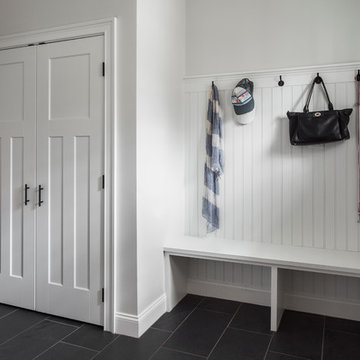
Kitchen and mudroom remodel by Woodland Contracting in Duxbury, MA.
Entryway - mid-sized transitional slate floor entryway idea in Boston with white walls and a light wood front door
Entryway - mid-sized transitional slate floor entryway idea in Boston with white walls and a light wood front door
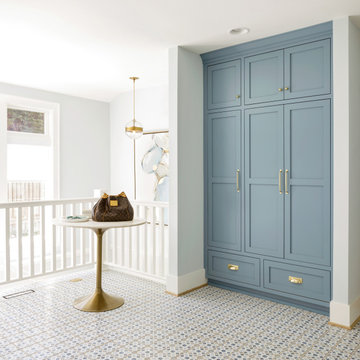
Mudroom - mid-sized transitional porcelain tile and multicolored floor mudroom idea in Portland with white walls
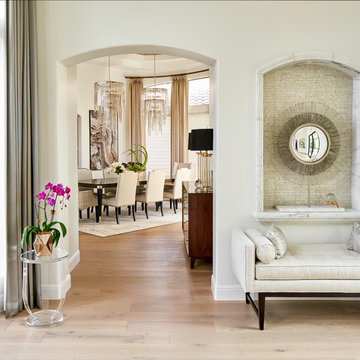
This stunning foyer is part of a whole house design and renovation by Haven Design and Construction. The 22' ceilings feature a sparkling glass chandelier by Currey and Company. The custom drapery accents the dramatic height of the space and hangs gracefully on a custom curved drapery rod, a comfortable bench overlooks the stunning pool and lushly landscaped yard outside. Glass entry doors by La Cantina provide an impressive entrance, while custom shell and marble niches flank the entryway. Through the arched doorway to the left is the hallway to the study and master suite, while the right arch frames the entry to the luxurious dining room and bar area.
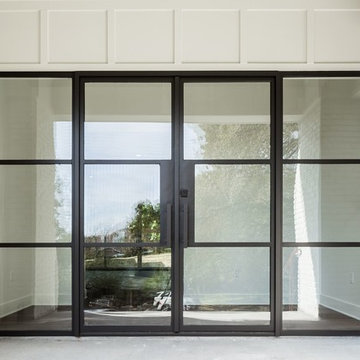
Photographer: Charles Quinn
Example of a transitional concrete floor entryway design in Austin with white walls and a glass front door
Example of a transitional concrete floor entryway design in Austin with white walls and a glass front door
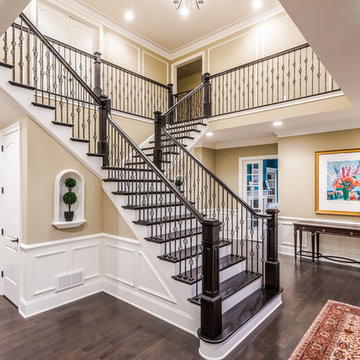
Alan Wycheck Photography
This extensive remodel in Mechanicsburg, PA features a complete redesign of the kitchen, pantry, butler's pantry and master bathroom as well as repainting and refinishing many areas throughout the house.
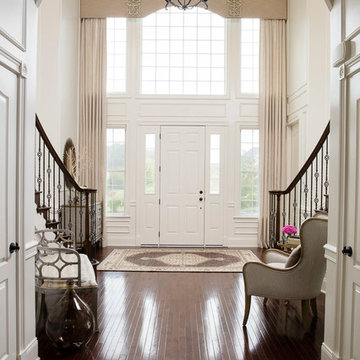
This two story entry in a DC suburb was the perfect opportunity to add an upholstered cornice and drapery panels to soften the wall of windows. Hand painted medallions add an architectural detail to the cornice. Photo Credit:Tracey Brown-Paper Camera. Additional photos at www.trishalbanointeriors.com
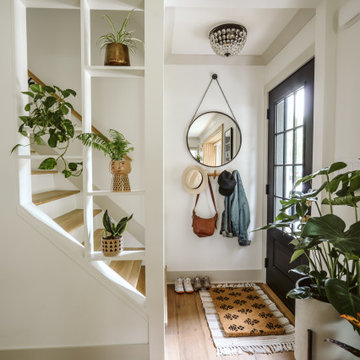
After 05
Transitional medium tone wood floor and brown floor entryway photo in Detroit with white walls and a black front door
Transitional medium tone wood floor and brown floor entryway photo in Detroit with white walls and a black front door
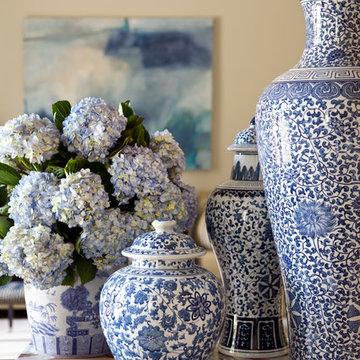
Photography - Nancy Nolan
Walls are Sherwin Williams Wool Skein.
Large transitional foyer photo in Little Rock with beige walls
Large transitional foyer photo in Little Rock with beige walls
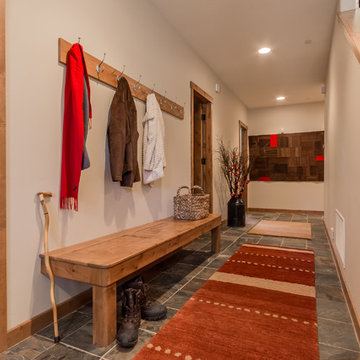
A sturdy bench with room for boots underneath and a simple coat rack on the wall are important elements when guests come in fromthe snow. Heat matt under the slate makes the transition out of shoes much more comfortable.
Interior Design by Amy Callanan of BDG
Photo by Joanna Forsythe
Contractor John Hooper

This side entry is most-used in this busy family home with 4 kids, lots of visitors and a big dog . Re-arranging the space to include an open center Mudroom area, with elbow room for all, was the key. Kids' PR on the left, walk-in pantry next to the Kitchen, and a double door coat closet add to the functional storage.
Space planning and cabinetry: Jennifer Howard, JWH
Cabinet Installation: JWH Construction Management
Photography: Tim Lenz.
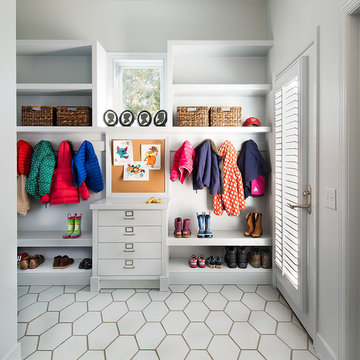
SCW Interiors
Hoachlander Davis Photography
Example of a transitional entryway design in DC Metro with gray walls and a glass front door
Example of a transitional entryway design in DC Metro with gray walls and a glass front door

Hinkley Lighting Hadley Flush-Mount 3300CM
Example of a transitional dark wood floor and brown floor single front door design in Cleveland with white walls and a white front door
Example of a transitional dark wood floor and brown floor single front door design in Cleveland with white walls and a white front door
Transitional Entryway Ideas
36






