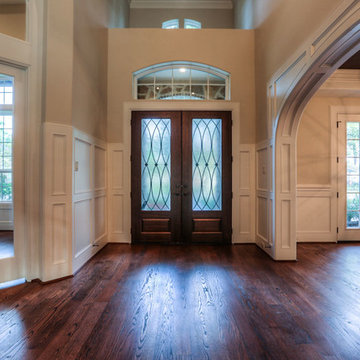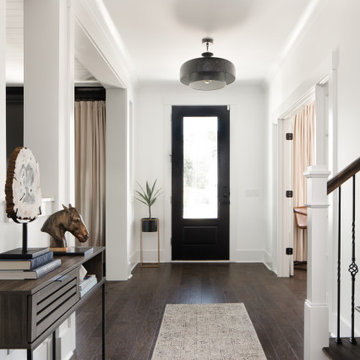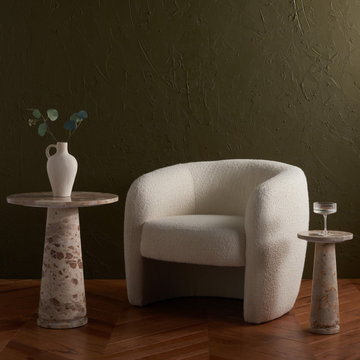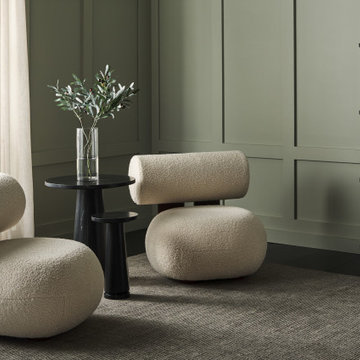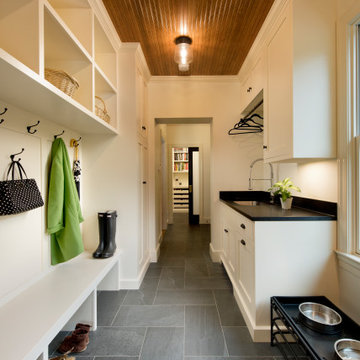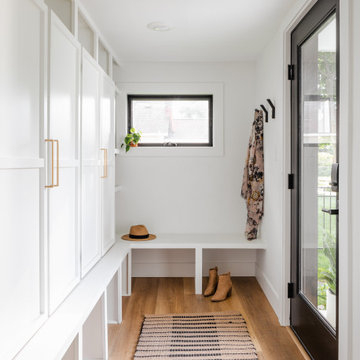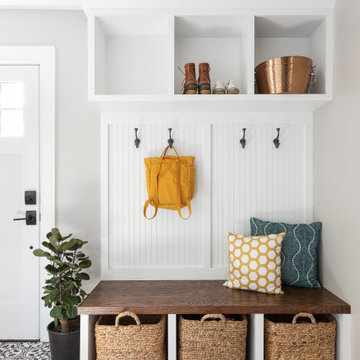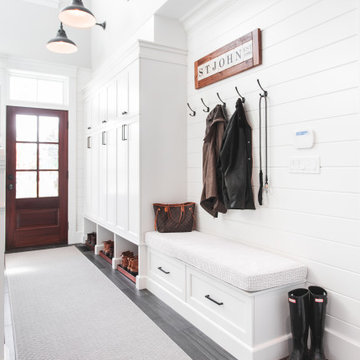Transitional Entryway Ideas
Refine by:
Budget
Sort by:Popular Today
301 - 320 of 53,795 photos

The entryway view looking into the kitchen. A column support provides separation from the front door. The central staircase walls were scaled back to create an open feeling. The bottom treads are new waxed white oak to match the flooring.
Photography by Michael P. Lefebvre
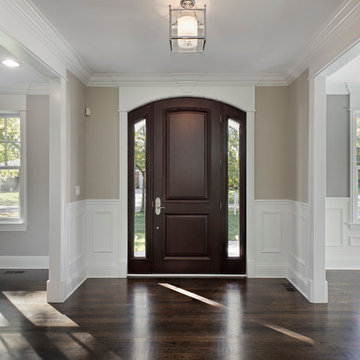
Foyer
Entryway - large transitional dark wood floor entryway idea in Chicago with gray walls and a dark wood front door
Entryway - large transitional dark wood floor entryway idea in Chicago with gray walls and a dark wood front door
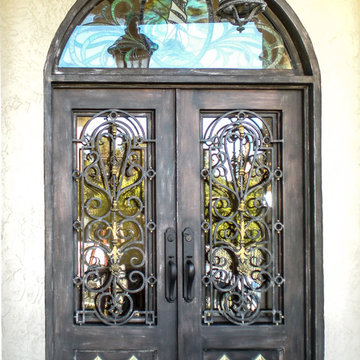
Example of a transitional entryway design in Orange County
Find the right local pro for your project

Inspiration for a mid-sized transitional light wood floor and beige floor entryway remodel in Dallas with gray walls and a glass front door
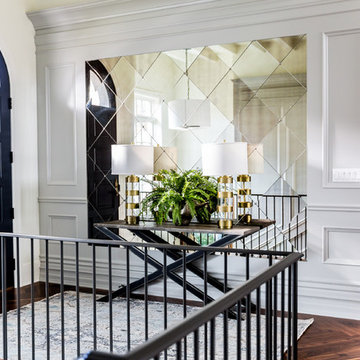
Lindsay Salazar
Example of a mid-sized transitional dark wood floor entryway design in Salt Lake City with white walls and a black front door
Example of a mid-sized transitional dark wood floor entryway design in Salt Lake City with white walls and a black front door
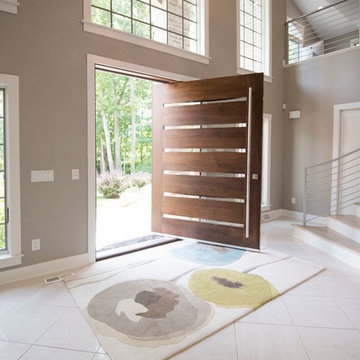
Transitional white floor pivot front door photo in Milwaukee with gray walls and a dark wood front door

Starlight Images, Inc
Inspiration for a huge transitional light wood floor and beige floor entryway remodel in Houston with white walls and a metal front door
Inspiration for a huge transitional light wood floor and beige floor entryway remodel in Houston with white walls and a metal front door
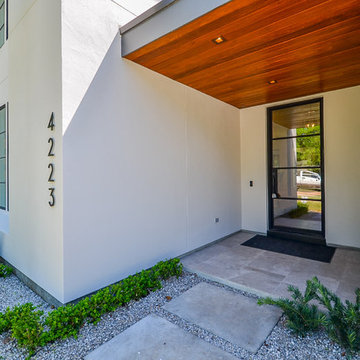
Entryway - mid-sized transitional travertine floor and gray floor entryway idea in Houston with white walls and a black front door
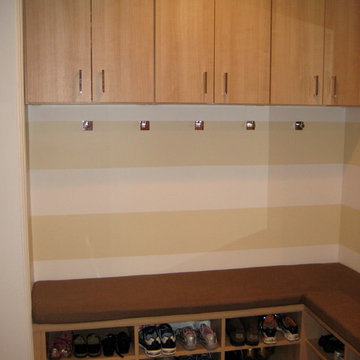
Mudroom for the client off the garage. California closet cabinetry.
CMR Interiors & Design Consultations Inc
Inspiration for a transitional entryway remodel in Other
Inspiration for a transitional entryway remodel in Other

This warm and inviting mudroom with entry from the garage is the inspiration you need for your next custom home build. The walk-in closet to the left holds enough space for shoes, coats and other storage items for the entire year-round, while the white oak custom storage benches and compartments in the entry make for an organized and clutter free space for your daily out-the-door items. The built-in-mirror and table-top area is perfect for one last look as you head out the door, or the perfect place to set your keys as you look to spend the rest of your night in.
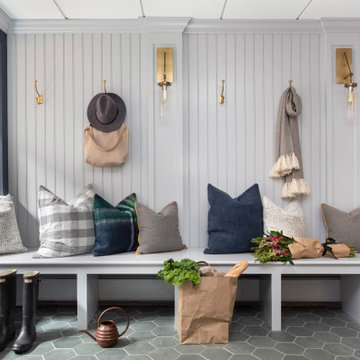
Example of a huge transitional slate floor and gray floor mudroom design in New York with gray walls
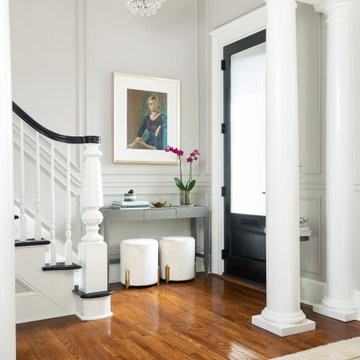
Entryway - transitional medium tone wood floor, brown floor and wall paneling entryway idea in Louisville with gray walls and a black front door
Transitional Entryway Ideas
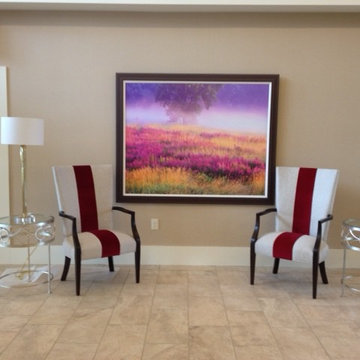
Char Hovi
The Waters Senior Living entry at 50th & Beard in Minneapolis
Example of a transitional entryway design in Minneapolis
Example of a transitional entryway design in Minneapolis
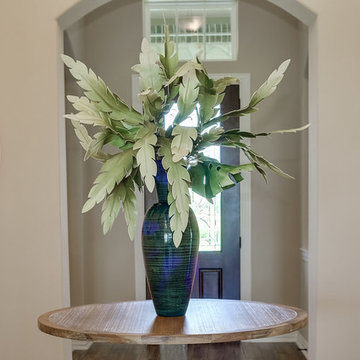
Mid-sized transitional medium tone wood floor and brown floor entryway photo in Houston with beige walls and a dark wood front door
16


