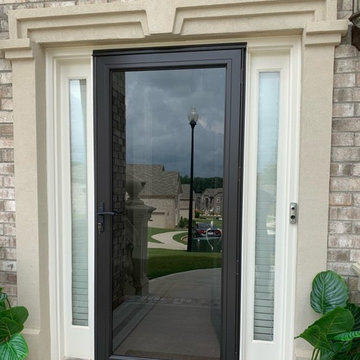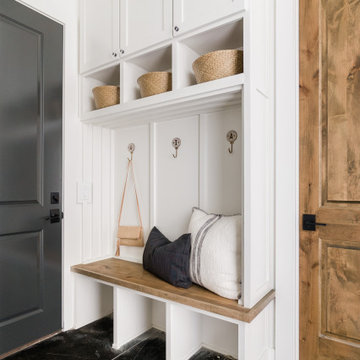Transitional Entryway Ideas
Refine by:
Budget
Sort by:Popular Today
1101 - 1120 of 53,795 photos
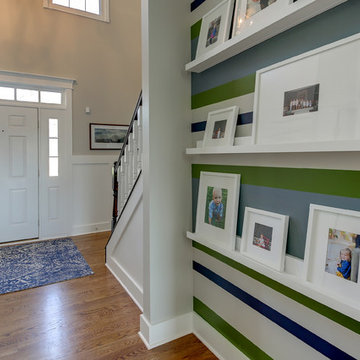
Photos by Kris Palen
Example of a large transitional light wood floor and brown floor entryway design in Dallas with gray walls and a white front door
Example of a large transitional light wood floor and brown floor entryway design in Dallas with gray walls and a white front door
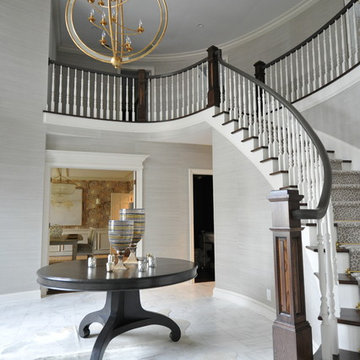
Two story foyer with Philip Jeffires grasscloth, custom staircase, Carrera marble tile, Stanton leopard carpet runner, Currey and Co chandelier.
Example of a large transitional marble floor entryway design in Other with gray walls and a dark wood front door
Example of a large transitional marble floor entryway design in Other with gray walls and a dark wood front door
Find the right local pro for your project
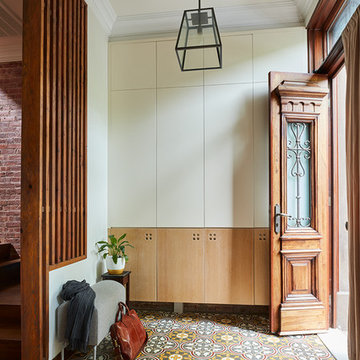
Transitional multicolored floor foyer photo in New York with a medium wood front door
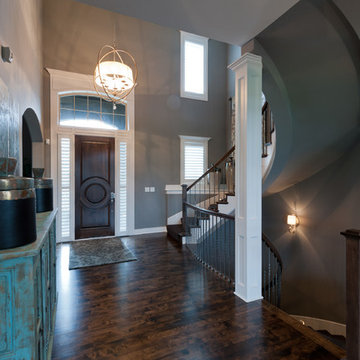
Ken Claypool
Example of a mid-sized transitional dark wood floor and brown floor entryway design in Kansas City with gray walls and a medium wood front door
Example of a mid-sized transitional dark wood floor and brown floor entryway design in Kansas City with gray walls and a medium wood front door
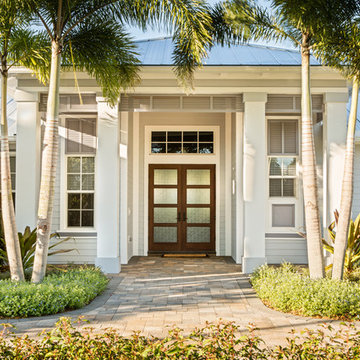
Key West Style front elevation to this transitional custom built home.
Example of a large transitional marble floor entryway design in Miami with gray walls and a glass front door
Example of a large transitional marble floor entryway design in Miami with gray walls and a glass front door

The foyer opens onto the formal living room. The original glass pocket doors were restored as was the front door. Oak flooring in a custom chevron pattern. Furniture by others.
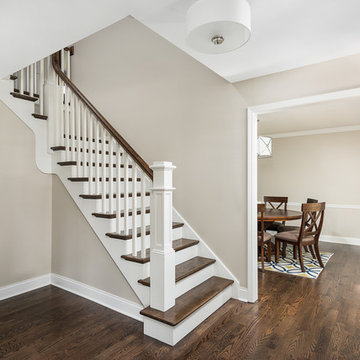
Picture Perfect House
Mid-sized transitional medium tone wood floor and brown floor entryway photo in Chicago with a blue front door and beige walls
Mid-sized transitional medium tone wood floor and brown floor entryway photo in Chicago with a blue front door and beige walls
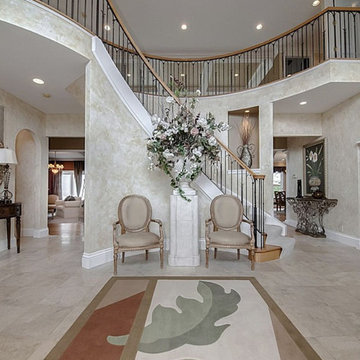
Huge transitional travertine floor and beige floor entryway photo in DC Metro with beige walls and a dark wood front door
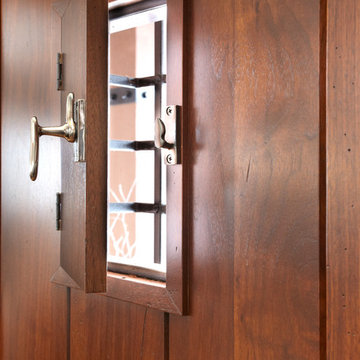
Entryway - mid-sized transitional light wood floor entryway idea in Minneapolis with beige walls and a dark wood front door
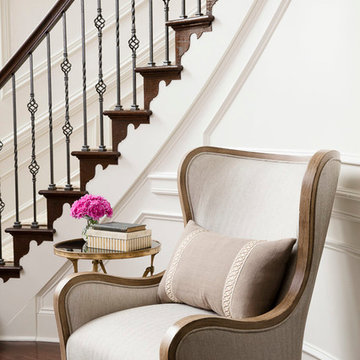
Inviting spot to remove shoes and drop a handbag. The comfortable wood framed chair will allow you to sit a spell while waiting for guests to arrive.
Photo: Tracey Brown-Paper Camera
Additional photos at www.trishalbanointeriors.com
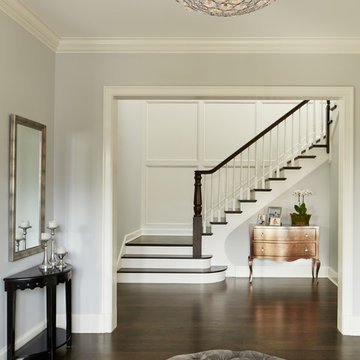
Nathan Kirkman Photography
Inspiration for a transitional entryway remodel in Chicago
Inspiration for a transitional entryway remodel in Chicago
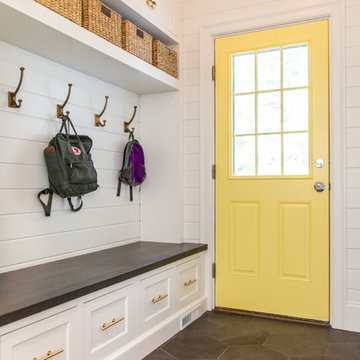
A family moved from the city to this home just north of Boston. The house was built in the early 2000s and needed some updating - a new kitchen, mudroom, and a laundry room that had to be relocated to the second floor. In addition to the renovations, the couple needed to furnish their home. This included furniture, decor, accessories, wallpaper, window treatments, paint colors etc. Every room was transformed to meet the family's needs and was a reflection of their personality. The end result was a bright, fun and livable home for the couple and their three small children. Max Holiver Photography
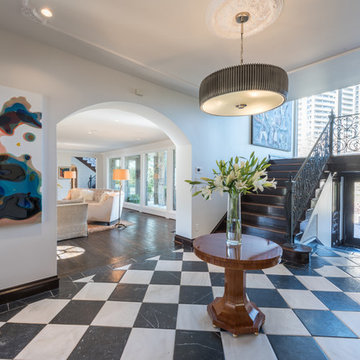
Large transitional marble floor entryway photo in Dallas with white walls and a black front door
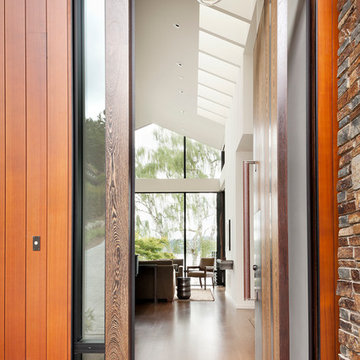
The door is handcrafted of wenge wood, bronze, and leather, and was custom designed for the clients. As the pivot door opens, visitors are drawn thru the house to the view of garden and lake beyond.
Photography by Tim Bies.
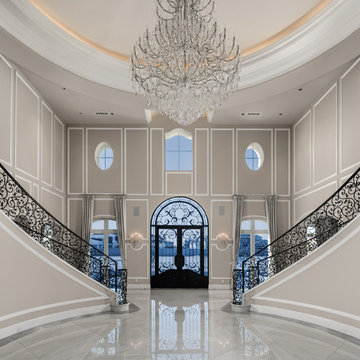
Beautiful entry double marble staircase with wrought iron railing and large crystal chandelier.
Inspiration for a huge transitional marble floor and multicolored floor entryway remodel in Phoenix with beige walls and a black front door
Inspiration for a huge transitional marble floor and multicolored floor entryway remodel in Phoenix with beige walls and a black front door
Transitional Entryway Ideas

This home is a modern farmhouse on the outside with an open-concept floor plan and nautical/midcentury influence on the inside! From top to bottom, this home was completely customized for the family of four with five bedrooms and 3-1/2 bathrooms spread over three levels of 3,998 sq. ft. This home is functional and utilizes the space wisely without feeling cramped. Some of the details that should be highlighted in this home include the 5” quartersawn oak floors, detailed millwork including ceiling beams, abundant natural lighting, and a cohesive color palate.
Space Plans, Building Design, Interior & Exterior Finishes by Anchor Builders
Andrea Rugg Photography
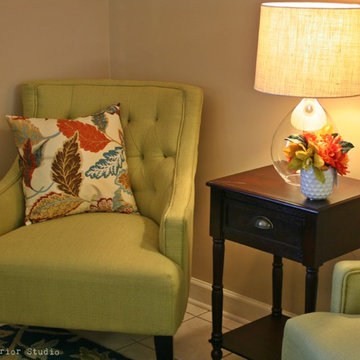
One seating nook of two in the small, residential-feel office lobby.
Inspiration for a small transitional ceramic tile entryway remodel in DC Metro with beige walls
Inspiration for a small transitional ceramic tile entryway remodel in DC Metro with beige walls
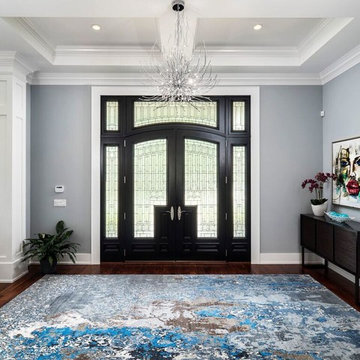
Entryway - large transitional medium tone wood floor entryway idea in Miami with blue walls and a black front door
56






