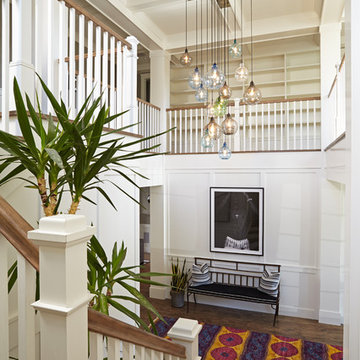Transitional Foyer Ideas

Entryway - large transitional ceramic tile and beige floor entryway idea in Austin with white walls and a black front door
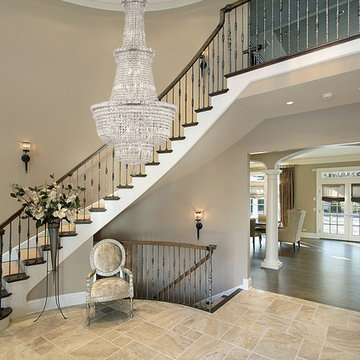
Large transitional travertine floor and beige floor foyer photo in New York with beige walls
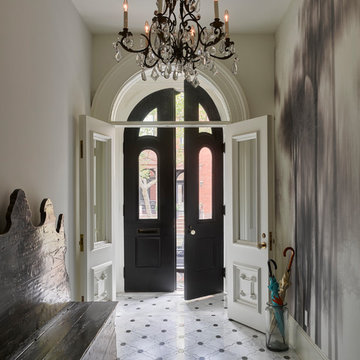
Example of a large transitional porcelain tile and multicolored floor entryway design in New York with white walls and a dark wood front door
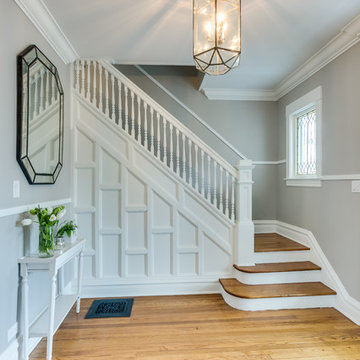
Example of a mid-sized transitional medium tone wood floor and beige floor entryway design in Chicago with gray walls and a white front door
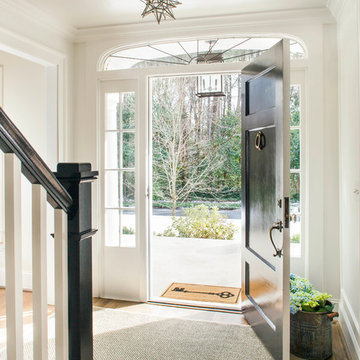
Jeff Herr
Example of a mid-sized transitional medium tone wood floor entryway design in Atlanta with white walls and a black front door
Example of a mid-sized transitional medium tone wood floor entryway design in Atlanta with white walls and a black front door

Large transitional medium tone wood floor and brown floor entryway photo in New York with white walls and a dark wood front door
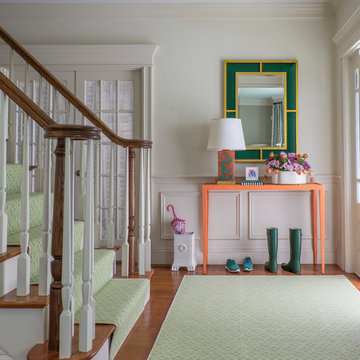
Eric Roth Photography
Foyer - mid-sized transitional medium tone wood floor and brown floor foyer idea in Boston with white walls and a white front door
Foyer - mid-sized transitional medium tone wood floor and brown floor foyer idea in Boston with white walls and a white front door

The glass entry in this new construction allows views from the front steps, through the house, to a waterfall feature in the back yard. Wood on walls, floors & ceilings (beams, doors, insets, etc.,) warms the cool, hard feel of steel/glass.
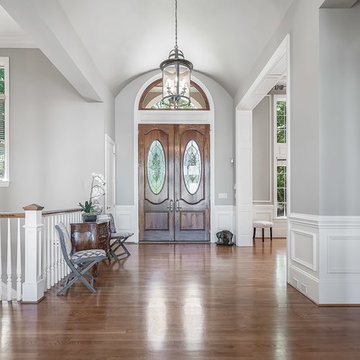
Entryway - transitional medium tone wood floor and brown floor entryway idea in Charlotte with gray walls and a medium wood front door

Front entry and staircase
Mid-sized transitional medium tone wood floor and brown floor foyer photo in Minneapolis with gray walls and a brown front door
Mid-sized transitional medium tone wood floor and brown floor foyer photo in Minneapolis with gray walls and a brown front door

Dayna Flory Interiors
Martin Vecchio Photography
Example of a large transitional medium tone wood floor and brown floor foyer design in Detroit with white walls
Example of a large transitional medium tone wood floor and brown floor foyer design in Detroit with white walls

Entry. Photography by Floyd Dean, Dean Digital Imaging Inc. ©2016
Transitional dark wood floor entryway photo in Philadelphia with white walls and a glass front door
Transitional dark wood floor entryway photo in Philadelphia with white walls and a glass front door
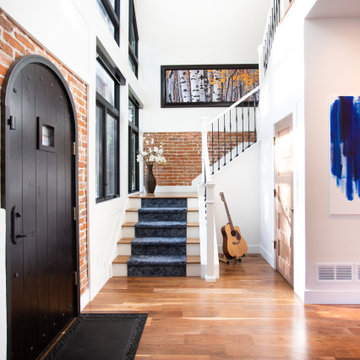
Example of a transitional medium tone wood floor, brown floor and brick wall entryway design in Denver with white walls and a black front door
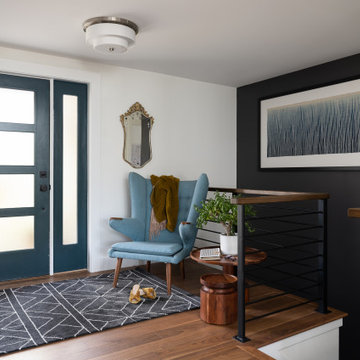
One of many contenders for the official SYH motto is "Got ranch?" Midcentury limestone ranch, to be specific. Because in Bloomington, we do! We've got lots of midcentury limestone ranches, ripe for updates.
This gut remodel and addition on the East side is a great example. The two-way fireplace sits in its original spot in the 2400 square foot home, now acting as the pivot point between the home's original wing and a 1000 square foot new addition. In the reconfiguration of space, bedrooms now flank a central public zone, kids on one end (in spaces that are close to the original bedroom footprints), and a new owner's suite on the other. Everyone meets in the middle for cooking and eating and togetherness. A portion of the full basement is finished for a guest suite and tv room, accessible from the foyer stair that is also, more or less, in its original spot.
The kitchen was always street-facing in this home, which the homeowners dug, so we kept it that way, but of course made it bigger and more open. What we didn't keep: the original green and pink toilets and tile. (Apologies to the purists; though they may still be in the basement.)
Opening spaces both to one another and to the outside help lighten and modernize this family home, which comes alive with contrast, color, natural walnut and oak, and a great collection of art, books and vintage rugs. It's definitely ready for its next 75 years.
Photography by Michael J. Lee
Entryway - large transitional dark wood floor and brown floor entryway idea in Boston with white walls
Entryway - large transitional dark wood floor and brown floor entryway idea in Boston with white walls

Entering the single-story home, a custom double front door leads into a foyer with a 14’ tall, vaulted ceiling design imagined with stained planks and slats. The foyer floor design contrasts white dolomite slabs with the warm-toned wood floors that run throughout the rest of the home. Both the dolomite and engineered wood were selected for their durability, water resistance, and most importantly, ability to withstand the south Florida humidity. With many elements of the home leaning modern, like the white walls and high ceilings, mixing in warm wood tones ensures that the space still feels inviting and comfortable.
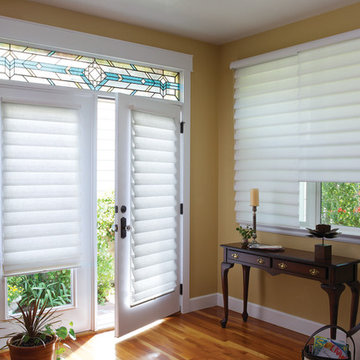
Custom Hunter Douglas Vignette Roman Shades
Mid-sized transitional entryway photo in Other with beige walls and a white front door
Mid-sized transitional entryway photo in Other with beige walls and a white front door
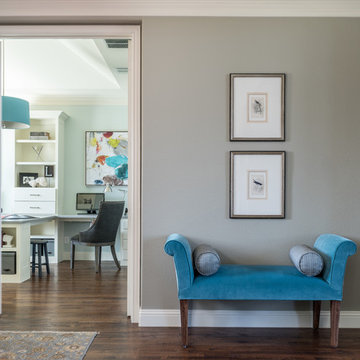
See this beautiful young family's home in Murphy come to life. Once grey and mostly monochromatic, we were hired to bring color, life and purposeful functionality to several spaces. A family study was created to include loads of color, workstations for four, and plenty of storage. The dining and family rooms were updated by infusing color, transitional wall decor and furnishings with beautiful, yet sustainable fabrics. The master bath was reinvented with new granite counter tops, art and accessories to give it some additional personality.
Our most recent update includes a multi-functional teen hang out space and a private loft that serves as an executive’s work-from-home office, mediation area and a place for this busy mom to escape and relax.
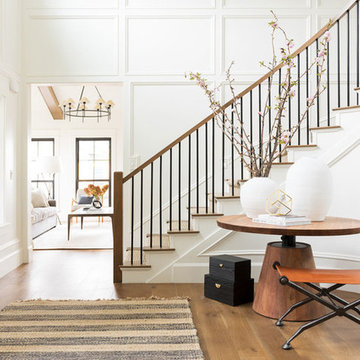
Large transitional medium tone wood floor and brown floor foyer photo in Salt Lake City with white walls
Transitional Foyer Ideas
1






