Transitional Vestibule Ideas
Refine by:
Budget
Sort by:Popular Today
1 - 20 of 461 photos

David Duncan Livingston
Large transitional dark wood floor vestibule photo in San Francisco with multicolored walls
Large transitional dark wood floor vestibule photo in San Francisco with multicolored walls

Example of a mid-sized transitional porcelain tile and white floor entryway design in Dallas with a glass front door and beige walls
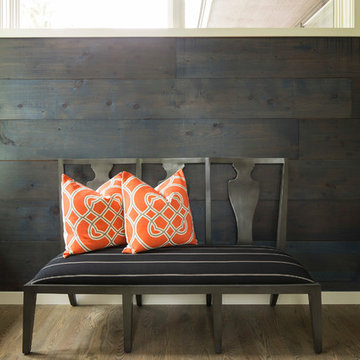
Martha O'Hara Interiors, Interior Design & Photo Styling | AMEK Custom Builders, Builder | Troy Thies, Photography
Please Note: All “related,” “similar,” and “sponsored” products tagged or listed by Houzz are not actual products pictured. They have not been approved by Martha O’Hara Interiors nor any of the professionals credited. For information about our work, please contact design@oharainteriors.com.
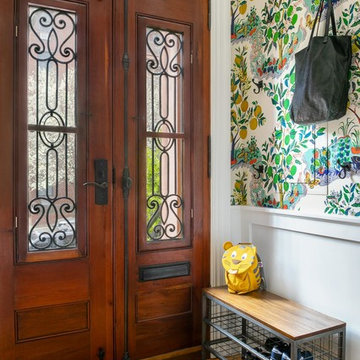
Entryway - transitional yellow floor entryway idea in New York with white walls and a medium wood front door
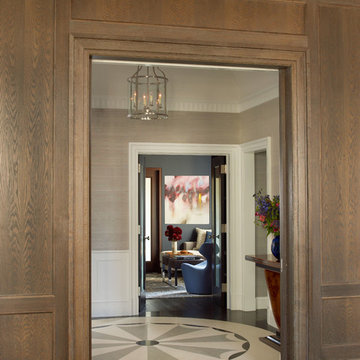
Photo by Tria Giovan
Vestibule - mid-sized transitional granite floor vestibule idea in New York with brown walls
Vestibule - mid-sized transitional granite floor vestibule idea in New York with brown walls
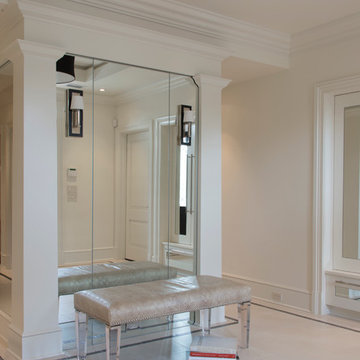
The garage entrance features mirrored built-in storage lockers.
Photograph © Michael Wilkinson Photography
Example of a mid-sized transitional limestone floor vestibule design in DC Metro with white walls
Example of a mid-sized transitional limestone floor vestibule design in DC Metro with white walls
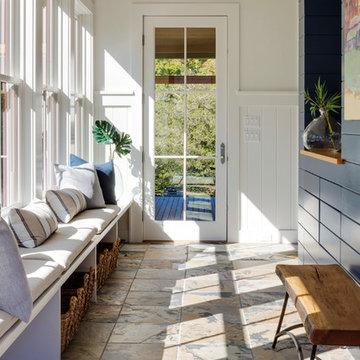
Inspiration for a large transitional entryway remodel in Boston with a white front door and white walls
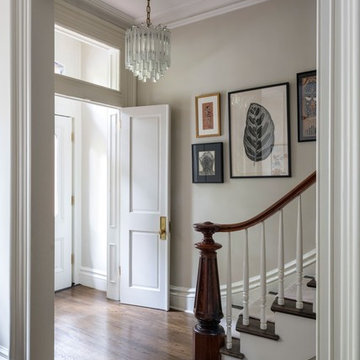
Example of a large transitional dark wood floor entryway design in New York with gray walls and a white front door
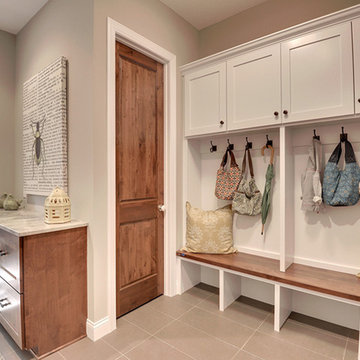
Back mudroom with built-n benches and hooks, featuring under-bench boot and shoe storage. Photography by Spacecrafting
Large transitional porcelain tile entryway photo in Minneapolis with beige walls and a medium wood front door
Large transitional porcelain tile entryway photo in Minneapolis with beige walls and a medium wood front door
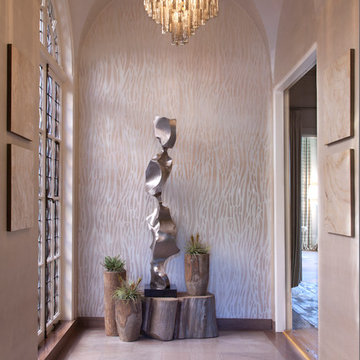
We provided the shimmering ombre wall finish and the handpainted and die cut wallcovering for this graceful Entry. Chandelier is Chimera from Troy Lighting. Sculpture is 'Smoke' by Jon Krawzcyk. Photo by Margot Hartford.
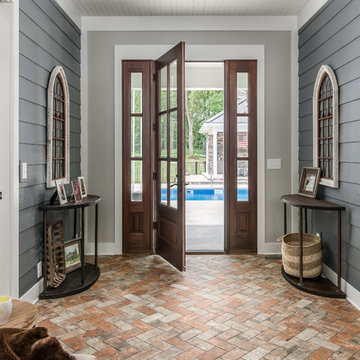
Sitting room that connects the master suite to the main house. This connector vestibule allows access to the pool and rear terrace.
Photography: Garett + Carrie Buell of Studiobuell/ studiobuell.com
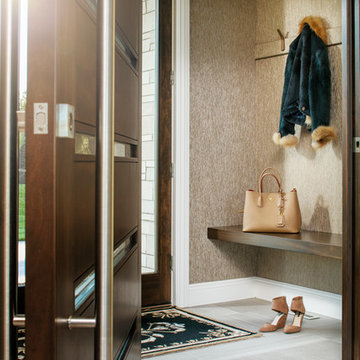
Inspiration for a mid-sized transitional porcelain tile and gray floor entryway remodel in Omaha with brown walls
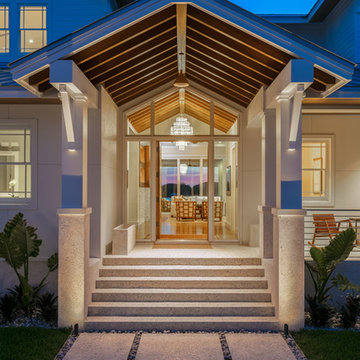
Example of a large transitional terrazzo floor and multicolored floor entryway design in Tampa with white walls and a medium wood front door
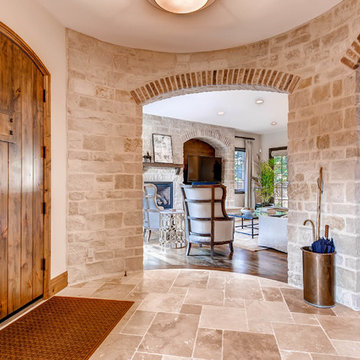
Beautiful circular formal entryway in the lower turret of the home.
Entryway - large transitional travertine floor entryway idea in Denver with white walls and a medium wood front door
Entryway - large transitional travertine floor entryway idea in Denver with white walls and a medium wood front door

A project along the famous Waverly Place street in historical Greenwich Village overlooking Washington Square Park; this townhouse is 8,500 sq. ft. an experimental project and fully restored space. The client requested to take them out of their comfort zone, aiming to challenge themselves in this new space. The goal was to create a space that enhances the historic structure and make it transitional. The rooms contained vintage pieces and were juxtaposed using textural elements like throws and rugs. Design made to last throughout the ages, an ode to a landmark.
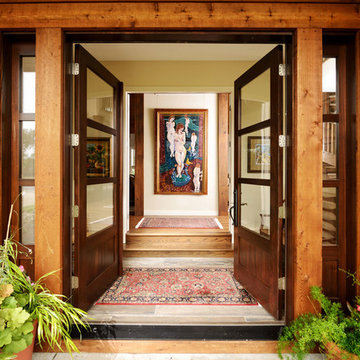
Original Artwork by Karen Schneider
Photos by Jeremy Mason McGraw
Example of a large transitional medium tone wood floor entryway design in Other with beige walls and a glass front door
Example of a large transitional medium tone wood floor entryway design in Other with beige walls and a glass front door
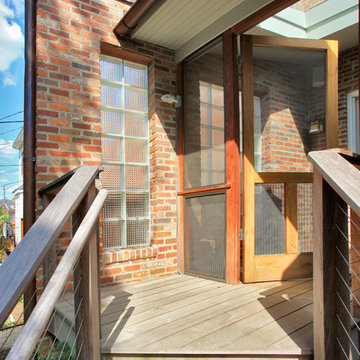
Photo Credit: Kenneth M Wyner Photography Inc
Example of a transitional vestibule design in DC Metro
Example of a transitional vestibule design in DC Metro
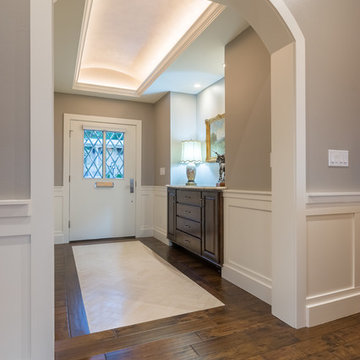
Christopher Davison, AIA
Inspiration for a mid-sized transitional limestone floor entryway remodel in Austin with gray walls and a white front door
Inspiration for a mid-sized transitional limestone floor entryway remodel in Austin with gray walls and a white front door
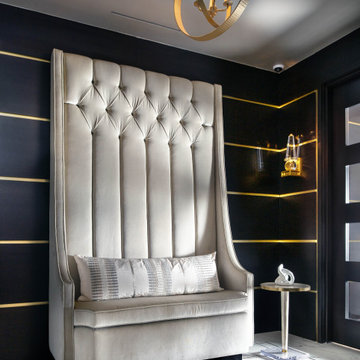
-Renovation of waterfront high-rise residence
-To contrast with sunny environment and light pallet typical of beach homes, we darken and create drama in the elevator lobby, foyer and gallery
-For visual unity, the three contiguous passageways employ coffee-stained wood walls accented with horizontal brass bands, but they're differentiated using unique floors and ceilings
-We design and fabricate glass paneled, double entry doors in unit’s innermost area, the elevator lobby, making doors fire-rated to satisfy necessary codes
-Doors eight glass panels allow natural light to filter from outdoors into core of the building
Transitional Vestibule Ideas
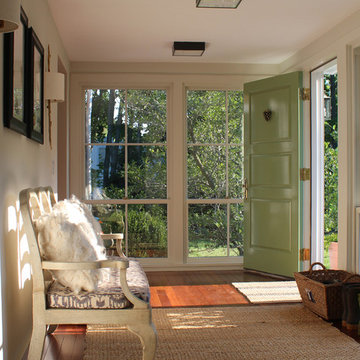
Inspiration for a mid-sized transitional medium tone wood floor entryway remodel in Philadelphia with a green front door
1





