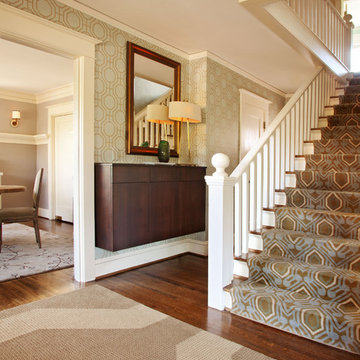Transitional Entryway with Beige Walls Ideas
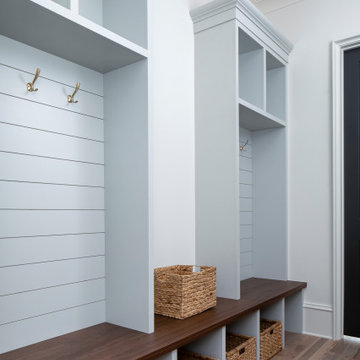
Entryway - mid-sized transitional medium tone wood floor entryway idea in Charlotte with beige walls
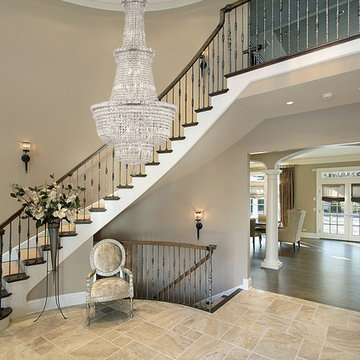
Large transitional travertine floor and beige floor foyer photo in New York with beige walls

Example of a mid-sized transitional porcelain tile and white floor entryway design in Dallas with a glass front door and beige walls

Brian McWeeney
Entryway - transitional concrete floor and beige floor entryway idea in Dallas with an orange front door and beige walls
Entryway - transitional concrete floor and beige floor entryway idea in Dallas with an orange front door and beige walls

The mudroom has a tile floor to handle the mess of an entry, custom builtin bench and cubbies for storage, and a double farmhouse style sink mounted low for the little guys. Sink and fixtures by Kohler and lighting by Feiss.
Photo credit: Aaron Bunse of a2theb.com

Example of a small transitional porcelain tile and gray floor entryway design in Minneapolis with beige walls and a brown front door

Built by Highland Custom Homes
Entryway - mid-sized transitional medium tone wood floor and beige floor entryway idea in Salt Lake City with beige walls and a blue front door
Entryway - mid-sized transitional medium tone wood floor and beige floor entryway idea in Salt Lake City with beige walls and a blue front door

Mud Room entry from the garage. Custom built in locker style storage. Herring bone floor tile.
Inspiration for a mid-sized transitional ceramic tile and beige floor mudroom remodel in Other with beige walls
Inspiration for a mid-sized transitional ceramic tile and beige floor mudroom remodel in Other with beige walls
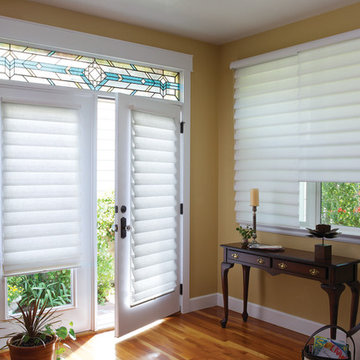
Custom Hunter Douglas Vignette Roman Shades
Mid-sized transitional entryway photo in Other with beige walls and a white front door
Mid-sized transitional entryway photo in Other with beige walls and a white front door
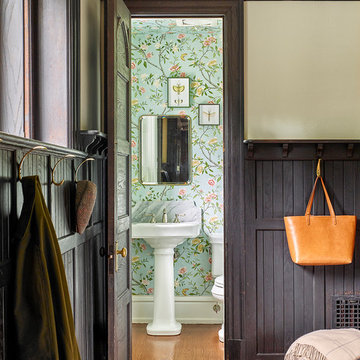
Photography: Jeffrey Totaro
Inspiration for a mid-sized transitional medium tone wood floor and brown floor mudroom remodel in Philadelphia with beige walls
Inspiration for a mid-sized transitional medium tone wood floor and brown floor mudroom remodel in Philadelphia with beige walls
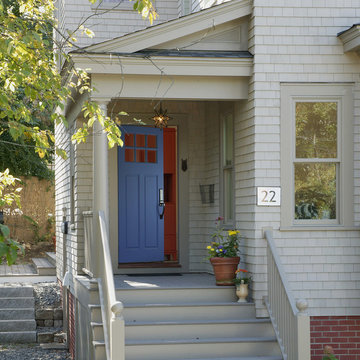
Front porch detail
Photo: Rob Yagid for Fine Homebuilding.
Inspiration for a transitional painted wood floor entryway remodel in Portland Maine with beige walls and a blue front door
Inspiration for a transitional painted wood floor entryway remodel in Portland Maine with beige walls and a blue front door
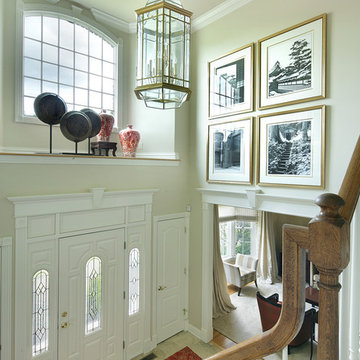
This is the entrance foyer that features a rug with a slightly Asian flavor in a cinnabar color. The art above the door are photos of Japanese black and white temples enlarged to fit the space. The designer placed a grouping of artifacts above the doorway some which incorporate a nautral look and others that bring in the cinnabar color.
Designer: Jo Ann Alston
Photogrpher: Peter Rymwid
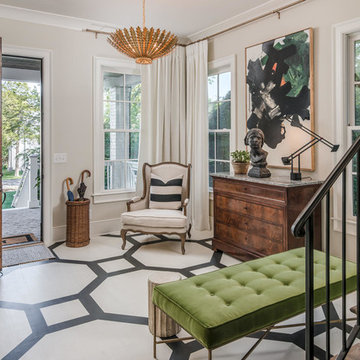
Garrett Buell
Transitional multicolored floor entryway photo in Nashville with beige walls and a dark wood front door
Transitional multicolored floor entryway photo in Nashville with beige walls and a dark wood front door
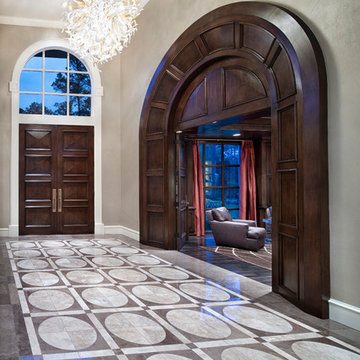
Piston Design
Example of a huge transitional entryway design in Houston with beige walls and a medium wood front door
Example of a huge transitional entryway design in Houston with beige walls and a medium wood front door
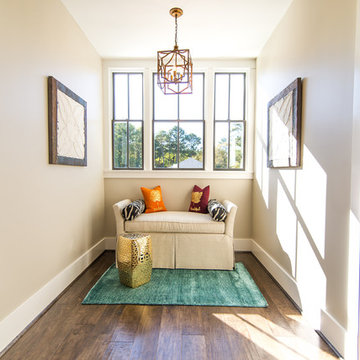
Our Town Plans photo by Faith Allen
Transitional medium tone wood floor entryway photo in Atlanta with beige walls
Transitional medium tone wood floor entryway photo in Atlanta with beige walls
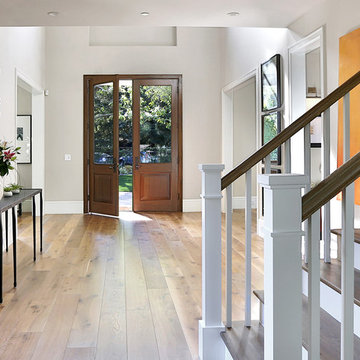
Example of a transitional entryway design in San Francisco with a dark wood front door and beige walls
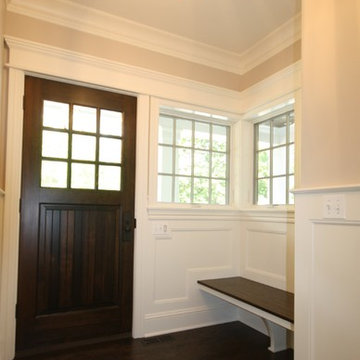
Matthies Builders
Entryway - mid-sized transitional dark wood floor and brown floor entryway idea in Chicago with beige walls and a dark wood front door
Entryway - mid-sized transitional dark wood floor and brown floor entryway idea in Chicago with beige walls and a dark wood front door
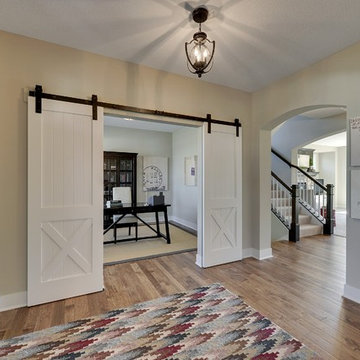
Front entryway with white trim. Home office has white sliding barn doors.
Photography by Spacecrafting
Example of a large transitional medium tone wood floor entryway design in Minneapolis with beige walls and a dark wood front door
Example of a large transitional medium tone wood floor entryway design in Minneapolis with beige walls and a dark wood front door
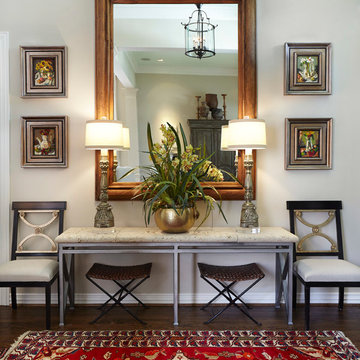
Interiors by Cheryl Ketner Interiors.
Renovation by Kerry Ketner Services.
Photography by Par Bengtsson.
Entryway - mid-sized transitional dark wood floor entryway idea in Dallas with beige walls
Entryway - mid-sized transitional dark wood floor entryway idea in Dallas with beige walls
Transitional Entryway with Beige Walls Ideas
1






